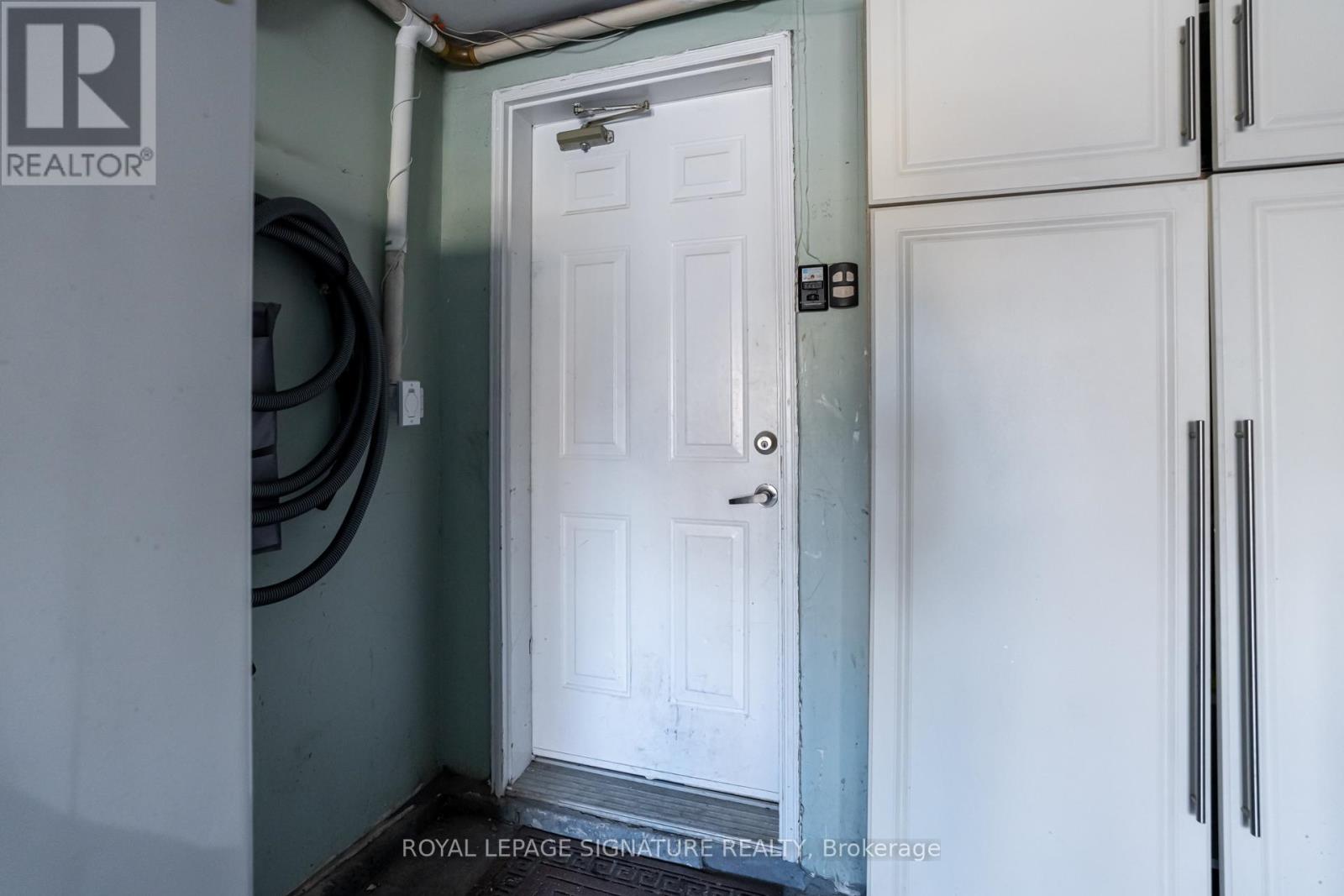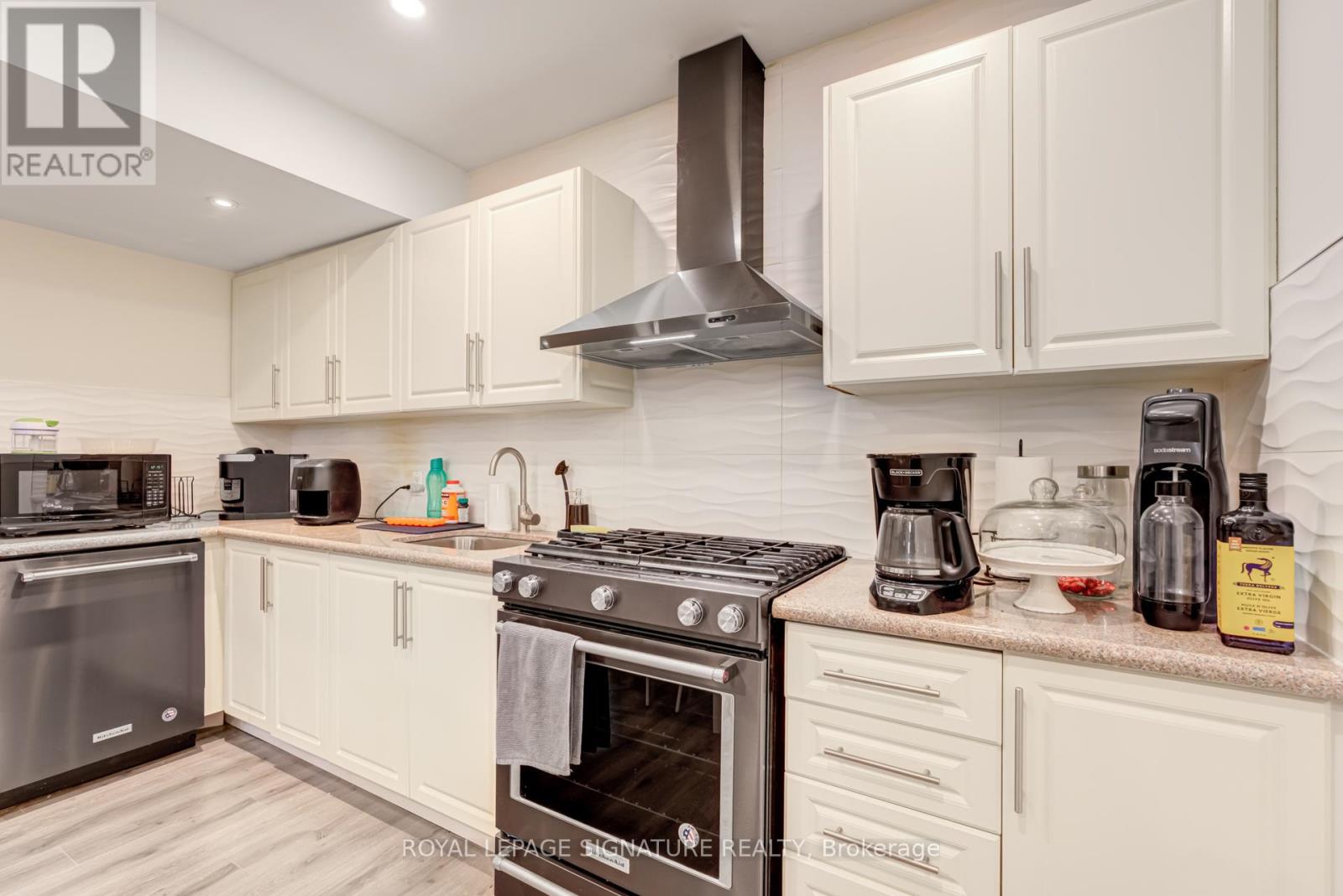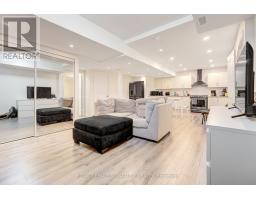Bsmt - 559 Royalpark Way Vaughan, Ontario L4H 1K4
$1,849 Monthly
This stunning one-bedroom basement apartment feels just like living in a brand-new condo! Bright and spacious, it features pot lights, large windows, high ceilings, and modern laminate flooring throughout. The open-concept layout includes a beautiful kitchen with full size stainless steel appliances including a dishwasher, ample counter space and an abundance of cupboard/storage space. The gorgeous 3-piece bathroom boasts a large, standing shower, chic quartz counters and sleek design. Enjoy the convenience of an ensuite washer and dryer and one designated parking spot. Located in a prime Vaughan neighbourhood, close to schools, shopping, transit, and major highways including 407,Hwy 7, 400, 27, and 427. Don't miss out on this fantastic opportunity! **** EXTRAS **** Includes stainless steel fridge, gas stove, hood fan, washer, dryer, and light fixtures. 1 parking space included. Tenant responsible for 1/3 of utilities. No smoking or pets allowed. (id:50886)
Property Details
| MLS® Number | N11892480 |
| Property Type | Single Family |
| Community Name | Elder Mills |
| ParkingSpaceTotal | 1 |
Building
| BathroomTotal | 1 |
| BedroomsAboveGround | 1 |
| BedroomsTotal | 1 |
| BasementDevelopment | Finished |
| BasementFeatures | Separate Entrance |
| BasementType | N/a (finished) |
| ConstructionStyleAttachment | Detached |
| CoolingType | Central Air Conditioning |
| ExteriorFinish | Brick |
| FlooringType | Laminate |
| FoundationType | Unknown |
| HeatingFuel | Natural Gas |
| HeatingType | Forced Air |
| StoriesTotal | 2 |
| Type | House |
| UtilityWater | Municipal Water |
Land
| Acreage | No |
| Sewer | Sanitary Sewer |
Rooms
| Level | Type | Length | Width | Dimensions |
|---|---|---|---|---|
| Basement | Kitchen | 3.62 m | 5.21 m | 3.62 m x 5.21 m |
| Basement | Dining Room | Measurements not available | ||
| Basement | Living Room | 5.53 m | 5.21 m | 5.53 m x 5.21 m |
| Basement | Bedroom | 4.57 m | 4.57 m | 4.57 m x 4.57 m |
https://www.realtor.ca/real-estate/27736926/bsmt-559-royalpark-way-vaughan-elder-mills-elder-mills
Interested?
Contact us for more information
Zeeshan Ali Sumar
Salesperson
8 Sampson Mews Suite 201 The Shops At Don Mills
Toronto, Ontario M3C 0H5

































