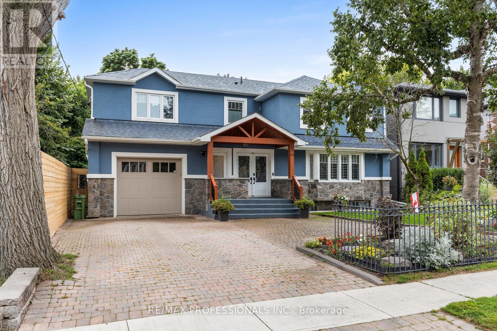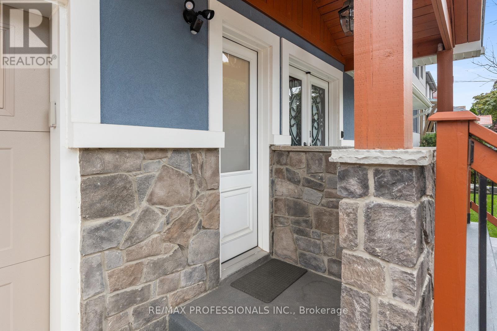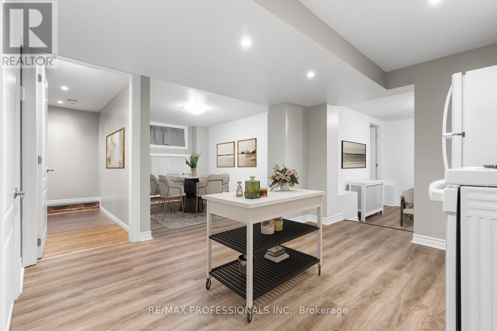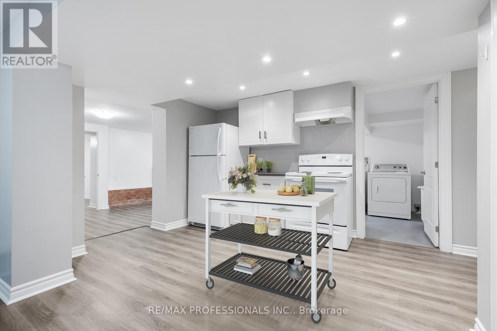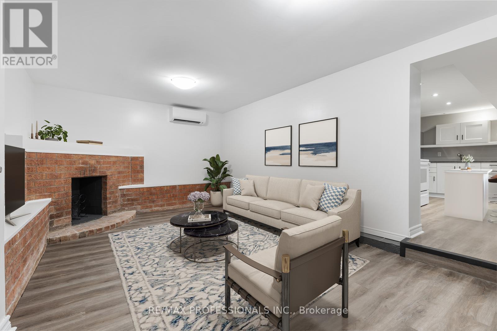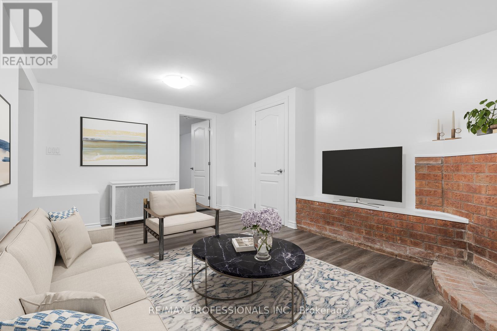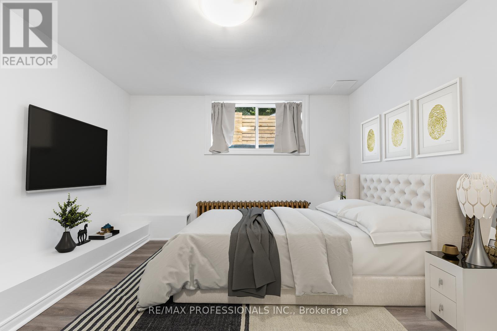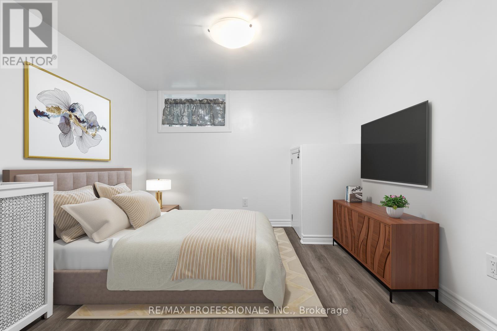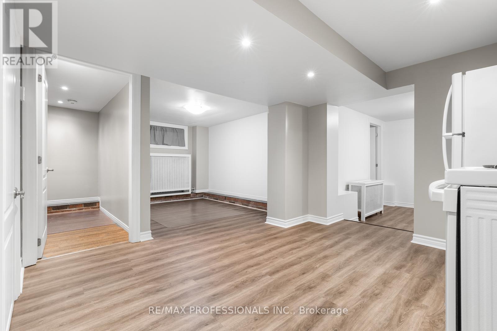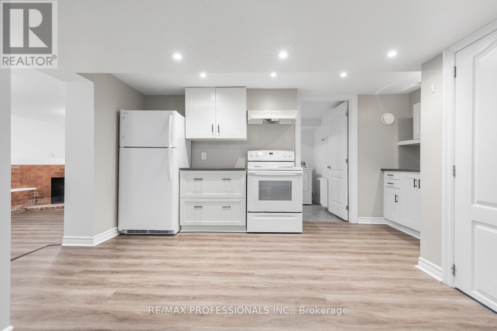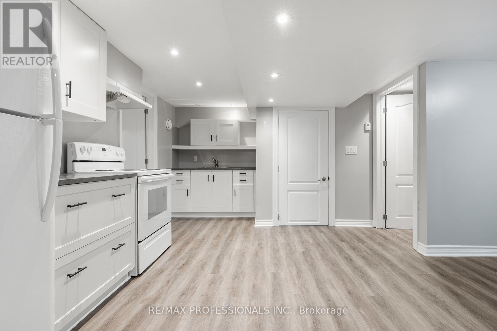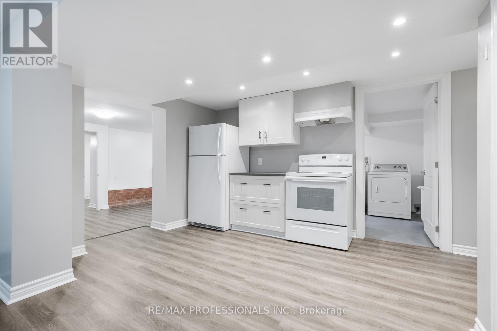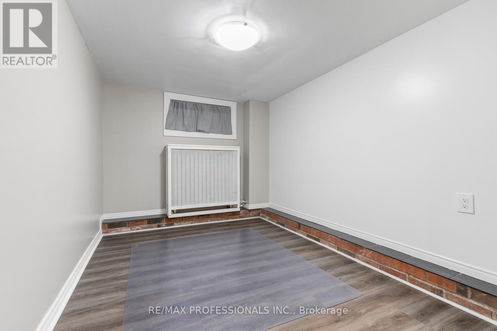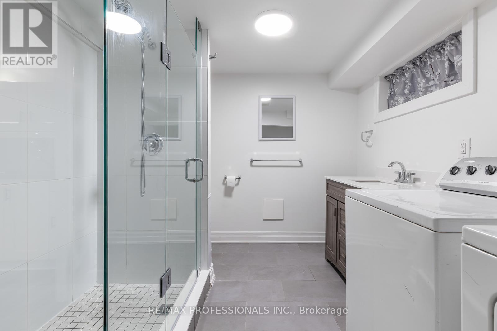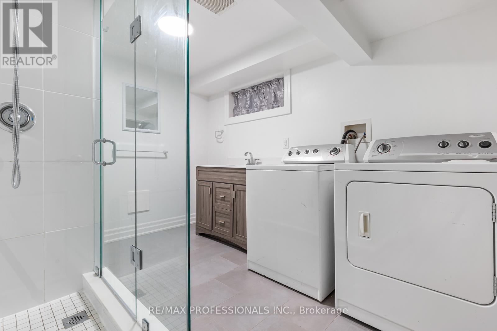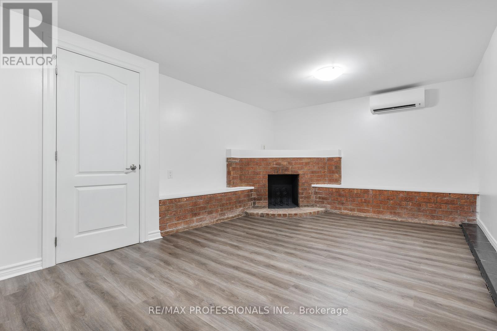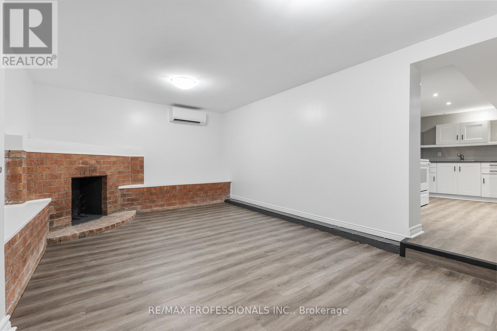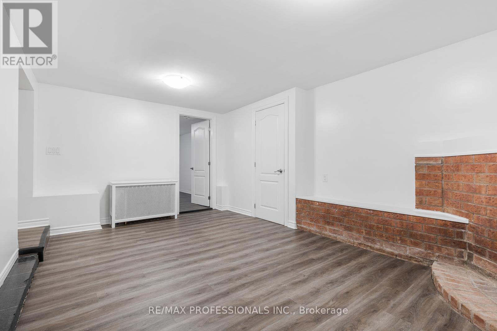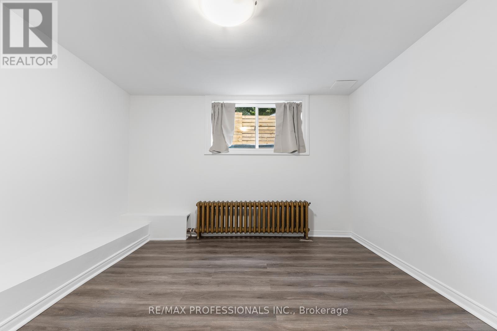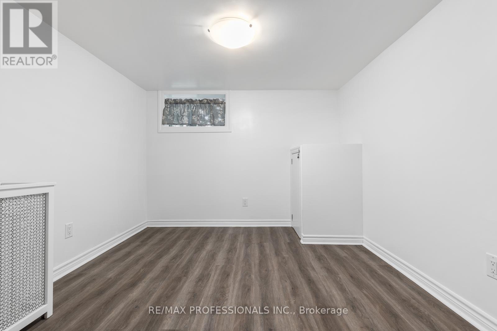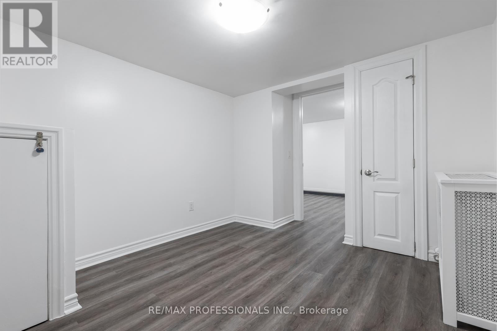Bsmt - 62 Thirty Sixth Street Toronto, Ontario M8W 3L2
$1,950 Monthly
Bright & Renovated 2-Bedroom Basement Apartment in Prime Long Branch! Beautifully renovated and move-in ready, this spacious 2-bedroom basement apartment is located in a desirable Long Branch neighborhood, just steps from TTC, GO Station, Humber College and the waterfront trail. Enjoy a modern kitchen with sleek cabinetry and updated appliances, a generous open-concept living and dining area, two good sized bedrooms with closets and a stylish 3-piece bath with ensuite laundry. Features include a private separate entrance, ensuite washer/dryer, laminate floors throughout and modern finishes. Internet included. Tenant responsible for 30% share of all utilities including Heat, Hydro, Water & Waste. No cable provided. No parking. Non-smokers only due to shared air system. Ideal for professionals or students seeking a clean, convenient space in a great community. Immediate possession available. *Photos have been digitally staged for display purposes* (id:50886)
Property Details
| MLS® Number | W12486710 |
| Property Type | Single Family |
| Community Name | Long Branch |
| Communication Type | High Speed Internet |
Building
| Bathroom Total | 1 |
| Bedrooms Above Ground | 2 |
| Bedrooms Total | 2 |
| Appliances | Dryer, Stove, Washer, Refrigerator |
| Basement Features | Apartment In Basement, Separate Entrance |
| Basement Type | N/a, N/a |
| Construction Style Attachment | Detached |
| Cooling Type | Wall Unit |
| Exterior Finish | Stucco |
| Flooring Type | Laminate |
| Foundation Type | Unknown |
| Heating Fuel | Natural Gas |
| Heating Type | Radiant Heat |
| Size Interior | 2,000 - 2,500 Ft2 |
| Type | House |
| Utility Water | Municipal Water |
Parking
| No Garage |
Land
| Acreage | No |
| Sewer | Sanitary Sewer |
Rooms
| Level | Type | Length | Width | Dimensions |
|---|---|---|---|---|
| Basement | Living Room | 5.36 m | 1.3 m | 5.36 m x 1.3 m |
| Basement | Kitchen | 4.11 m | 2.33 m | 4.11 m x 2.33 m |
| Basement | Dining Room | Measurements not available | ||
| Basement | Bathroom | 3.33 m | 2.56 m | 3.33 m x 2.56 m |
| Basement | Bedroom | 3.55 m | 3 m | 3.55 m x 3 m |
| Basement | Bedroom 2 | 2.9 m | 2.72 m | 2.9 m x 2.72 m |
Contact Us
Contact us for more information
Elizabeth Jane Johnson
Salesperson
www.johnson-team.com/
www.facebook.com/JohnsonRETeam
twitter.com/thejohnsonteam
1 East Mall Cres Unit D-3-C
Toronto, Ontario M9B 6G8
(416) 232-9000
(416) 232-1281
Samantha Oraa
Salesperson
1 East Mall Cres Unit D-3-C
Toronto, Ontario M9B 6G8
(416) 232-9000
(416) 232-1281

