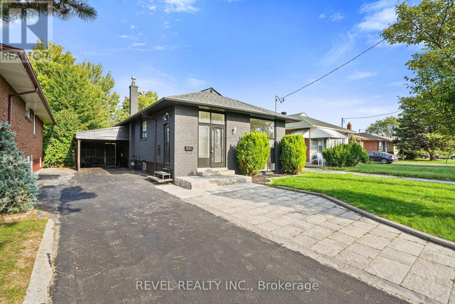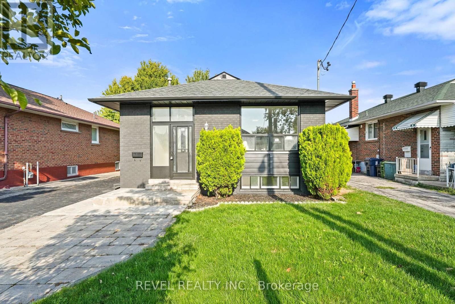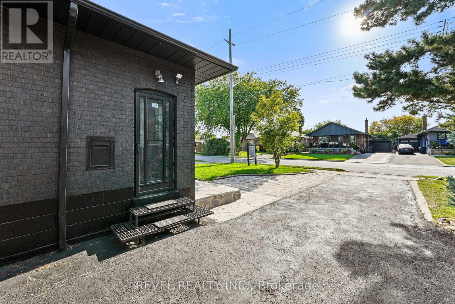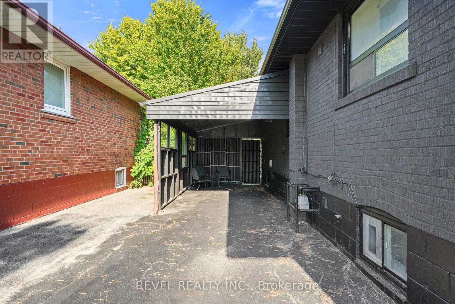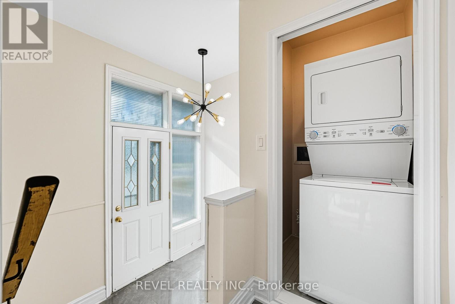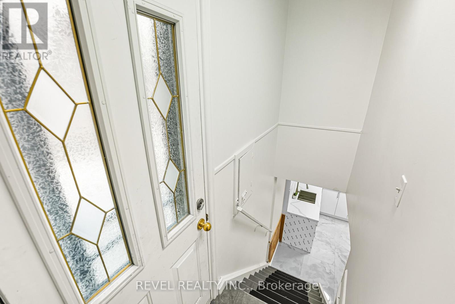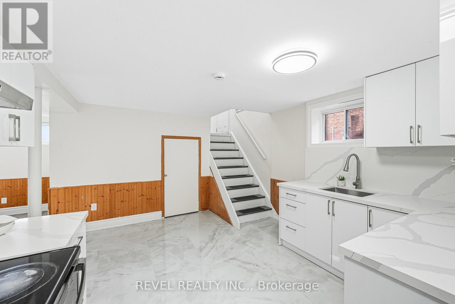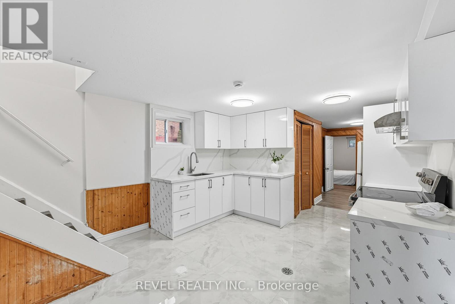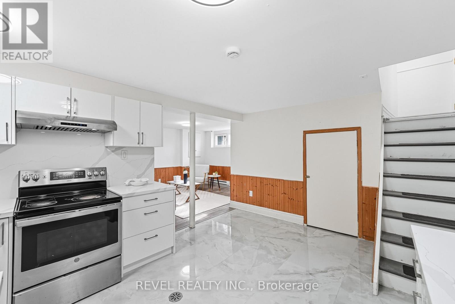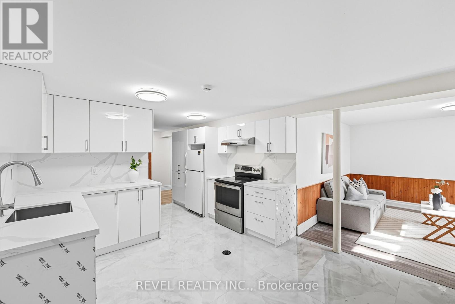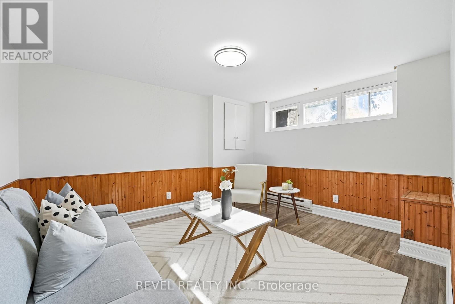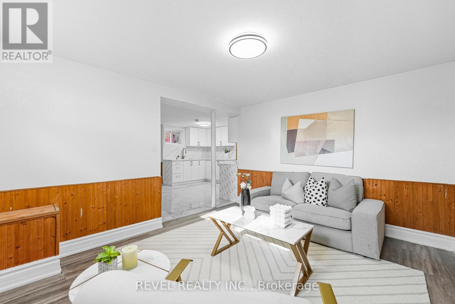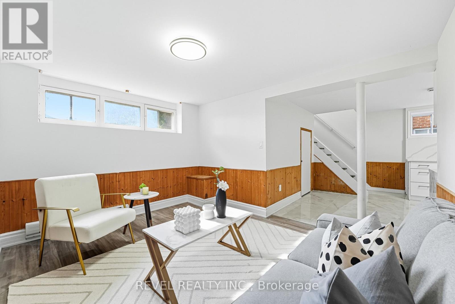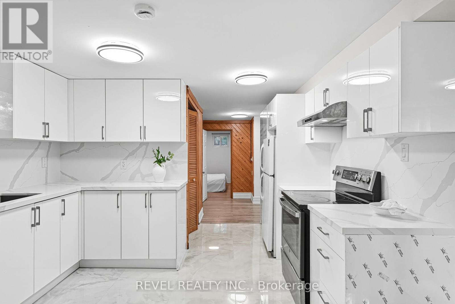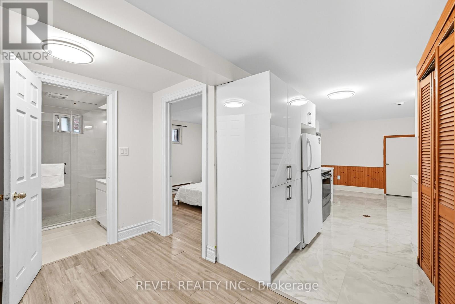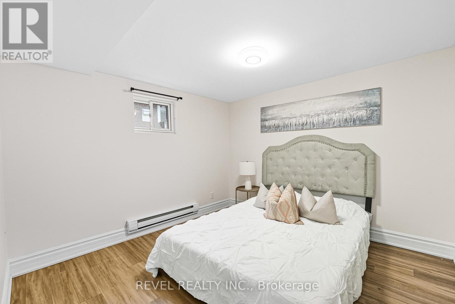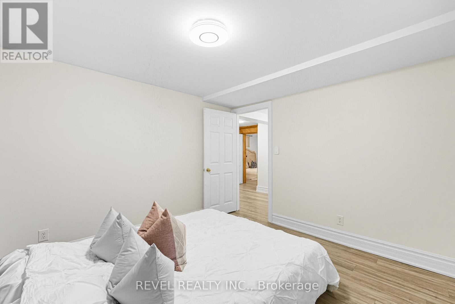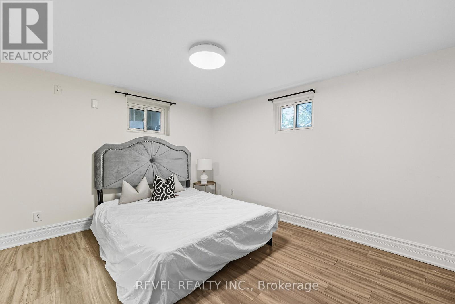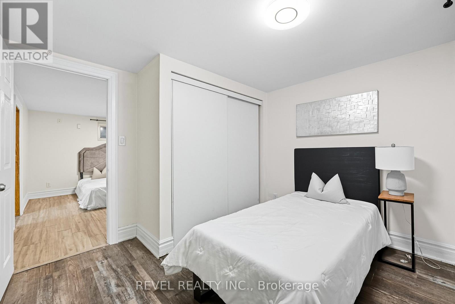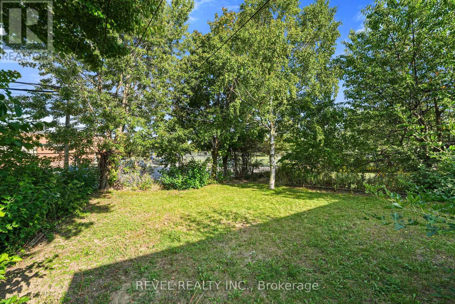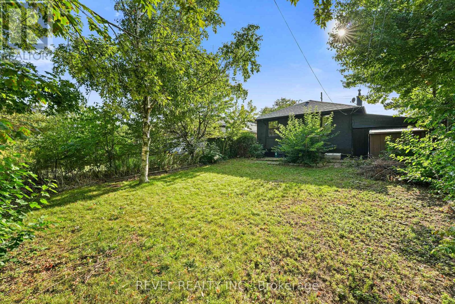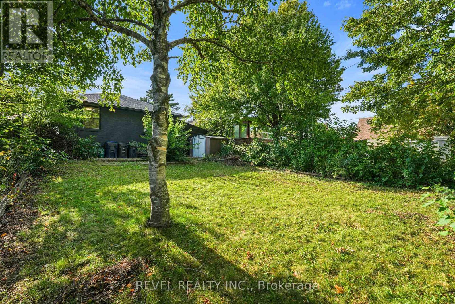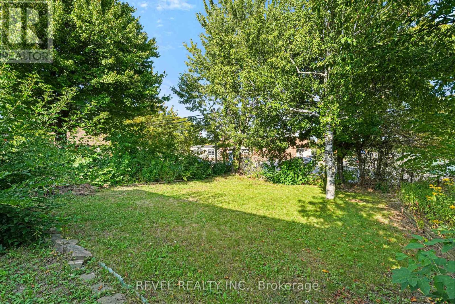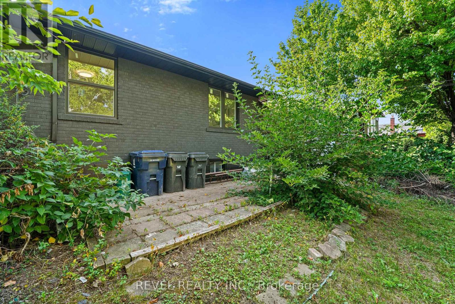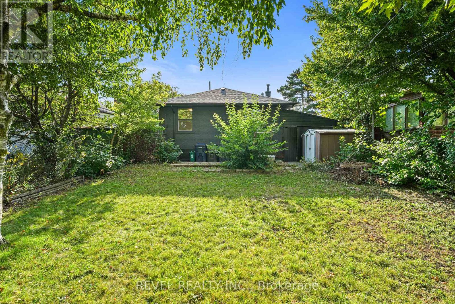Bsmt - 63 Crosland Drive Toronto, Ontario M1R 4M9
$2,000 Monthly
Welcome to 63 Crosland Dr, a beautifully updated lower level 3 bedroom apartment in a prime Toronto neighbourhood. This newly renovated unit features a spacious kitchen, laminate flooring throughout, bright windows, and a fresh modern look from top to bottom. Enjoy an updated kitchen and bathroom, new light fixtures, plugs, switches, and freshly painted finishes that make the space feel clean and move in ready. Ideally located steps to schools, transit, shopping including Parkway Mall, and just minutes to the 401 and DVP, this apartment offers comfort, convenience, and incredible value in a highly sought after community. Tenant is responsible for 30% of the utilities. (id:50886)
Property Details
| MLS® Number | E12525472 |
| Property Type | Single Family |
| Community Name | Wexford-Maryvale |
| Amenities Near By | Park, Place Of Worship, Public Transit, Schools |
| Equipment Type | Water Heater |
| Parking Space Total | 3 |
| Rental Equipment Type | Water Heater |
Building
| Bathroom Total | 1 |
| Bedrooms Above Ground | 3 |
| Bedrooms Total | 3 |
| Architectural Style | Bungalow |
| Basement Development | Finished |
| Basement Features | Separate Entrance |
| Basement Type | N/a (finished), N/a |
| Construction Style Attachment | Detached |
| Cooling Type | Wall Unit |
| Exterior Finish | Brick |
| Flooring Type | Carpeted |
| Foundation Type | Block |
| Stories Total | 1 |
| Size Interior | 1,100 - 1,500 Ft2 |
| Type | House |
| Utility Water | Municipal Water |
Parking
| Carport | |
| No Garage |
Land
| Acreage | No |
| Land Amenities | Park, Place Of Worship, Public Transit, Schools |
| Sewer | Sanitary Sewer |
| Size Depth | 122 Ft |
| Size Frontage | 42 Ft ,10 In |
| Size Irregular | 42.9 X 122 Ft |
| Size Total Text | 42.9 X 122 Ft |
Rooms
| Level | Type | Length | Width | Dimensions |
|---|---|---|---|---|
| Basement | Bedroom | 3.32 m | 2.96 m | 3.32 m x 2.96 m |
| Basement | Family Room | 3.84 m | 3.24 m | 3.84 m x 3.24 m |
| Basement | Bedroom 4 | 3.27 m | 3.24 m | 3.27 m x 3.24 m |
| Basement | Bedroom 5 | 3.85 m | 3.32 m | 3.85 m x 3.32 m |
Contact Us
Contact us for more information
Sam Karimi
Salesperson
1032 Brock Street S Unit: 200b
Whitby, Ontario L1N 4L8
(855) 738-3547
(905) 357-1705

