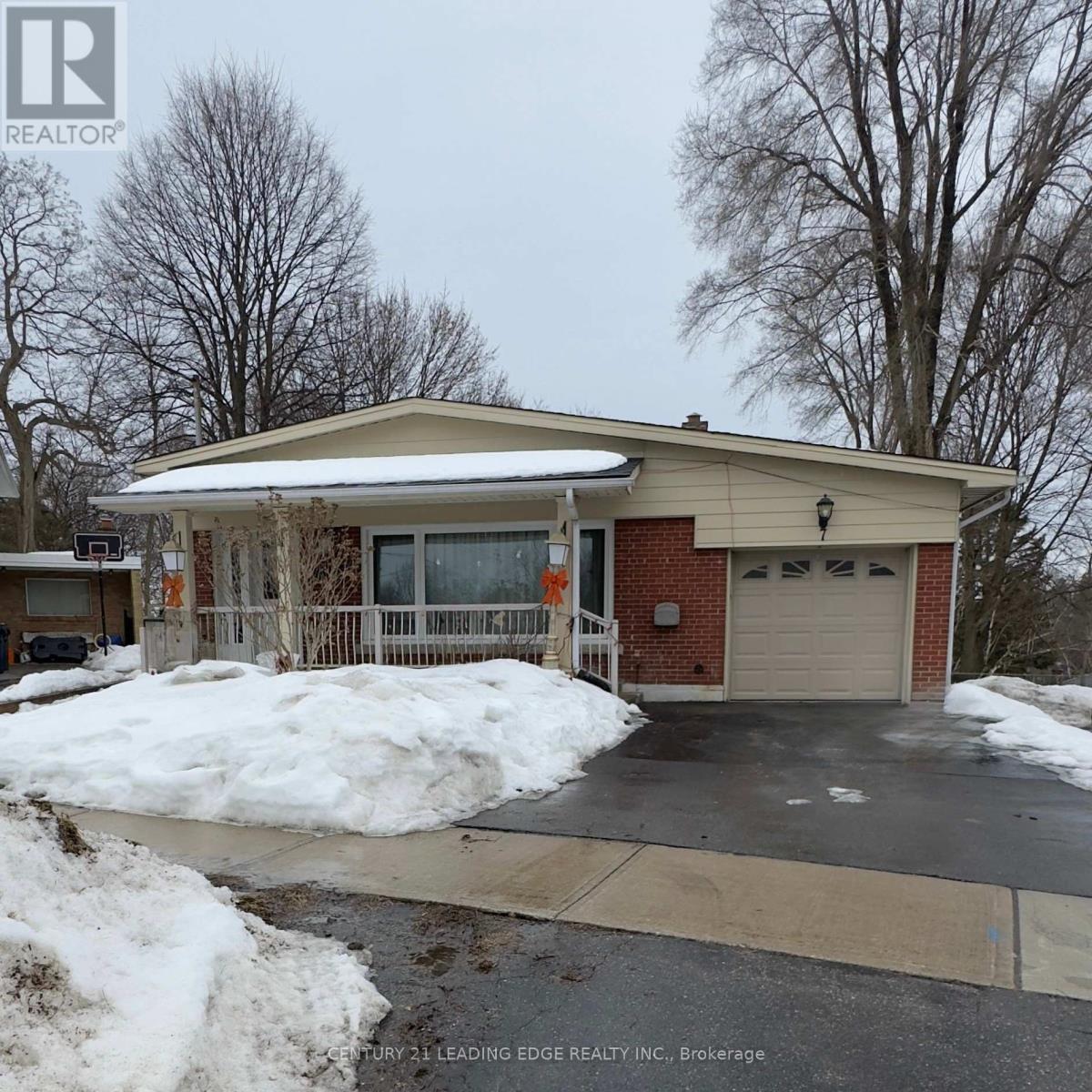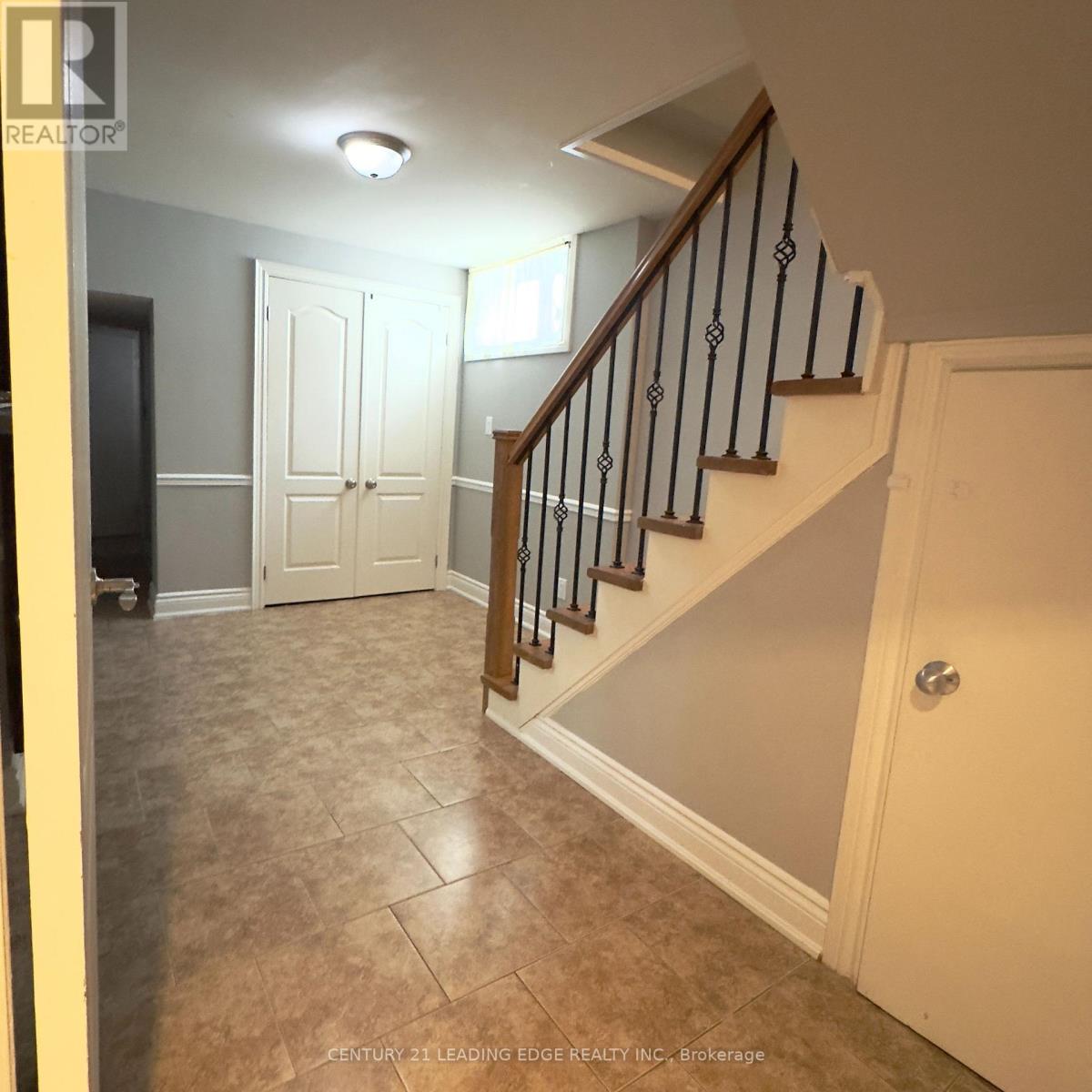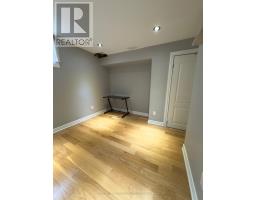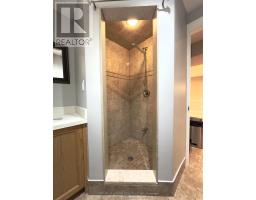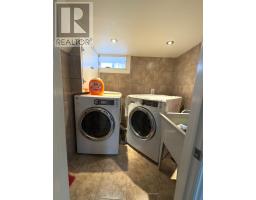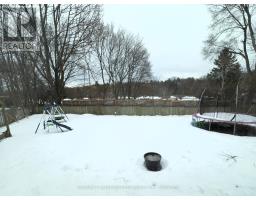Bsmt - 7 Gaiety Drive Toronto, Ontario M1H 1B9
$1,700 Monthly
Immaculate, Spacious, Bright & Beautiful Basement Unit For Lease In A Great Family Friendly Neighbourhood. This Large 1 Bedroom, 1 Bathroom Offers A Spacious Entrance Way & An Open Concept Layout In The Living & Kitchen Area.The Modern White Kitchen Features Tile Backsplash, Stainless Steel Stove & Microwave, Fridge, Ceramic Floors & Pot Lights. Separate Entrance, Storage Space & Shared Laundry. 1 Driveway Parking Included. ** All Utilities Included ** Walking Distance To Lawrence Ave & Bellamy Rd, Schools, Parks, Shops, TTC & So Much More & Just Minutes From DVP/401/404. (id:50886)
Property Details
| MLS® Number | E12000570 |
| Property Type | Single Family |
| Community Name | Woburn |
| Features | Carpet Free, In-law Suite |
| Parking Space Total | 1 |
Building
| Bathroom Total | 1 |
| Bedrooms Above Ground | 1 |
| Bedrooms Total | 1 |
| Architectural Style | Bungalow |
| Basement Development | Finished |
| Basement Features | Separate Entrance |
| Basement Type | N/a (finished) |
| Construction Style Attachment | Detached |
| Cooling Type | Central Air Conditioning |
| Exterior Finish | Brick |
| Flooring Type | Ceramic, Laminate |
| Foundation Type | Block |
| Heating Fuel | Natural Gas |
| Heating Type | Forced Air |
| Stories Total | 1 |
| Type | House |
| Utility Water | Municipal Water |
Parking
| Attached Garage | |
| Garage |
Land
| Acreage | No |
| Sewer | Sanitary Sewer |
| Size Depth | 123 Ft |
| Size Frontage | 40 Ft |
| Size Irregular | 40 X 123 Ft |
| Size Total Text | 40 X 123 Ft |
Rooms
| Level | Type | Length | Width | Dimensions |
|---|---|---|---|---|
| Lower Level | Living Room | 6.07 m | 3.57 m | 6.07 m x 3.57 m |
| Lower Level | Kitchen | 2.13 m | 3.57 m | 2.13 m x 3.57 m |
| Lower Level | Bedroom | 3.47 m | 2.87 m | 3.47 m x 2.87 m |
| Lower Level | Foyer | 4.51 m | 2.47 m | 4.51 m x 2.47 m |
| Lower Level | Laundry Room | 1.9 m | 2.13 m | 1.9 m x 2.13 m |
https://www.realtor.ca/real-estate/27980489/bsmt-7-gaiety-drive-toronto-woburn-woburn
Contact Us
Contact us for more information
Mary Rombis
Salesperson
www.maryrombis.com/
www.facebook.com/Mary-Rombis-Real-Estate-393627787422792/?ref=aymt_homepage_panel
www.instagram.com/maryrombis.realtor/
www.linkedin.com/in/maryrombis/
6311 Main Street
Stouffville, Ontario L4A 1G5
(905) 642-0001
(905) 640-3330
leadingedgerealty.c21.ca/

