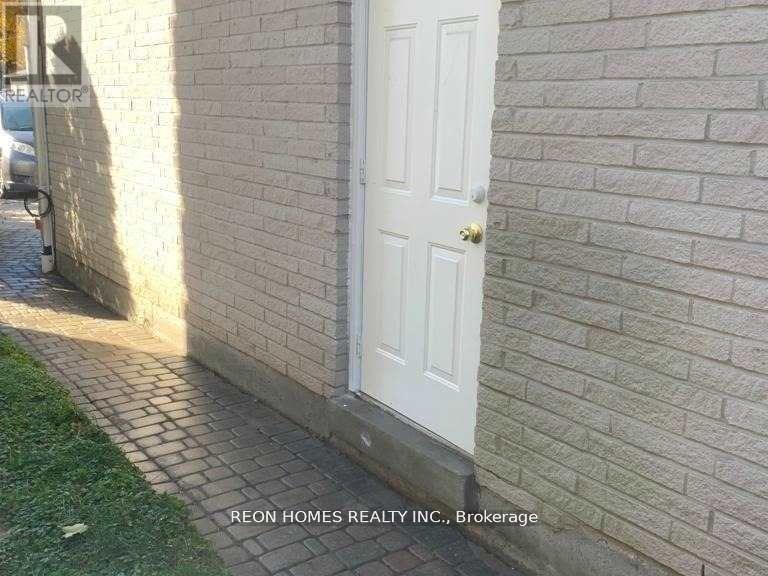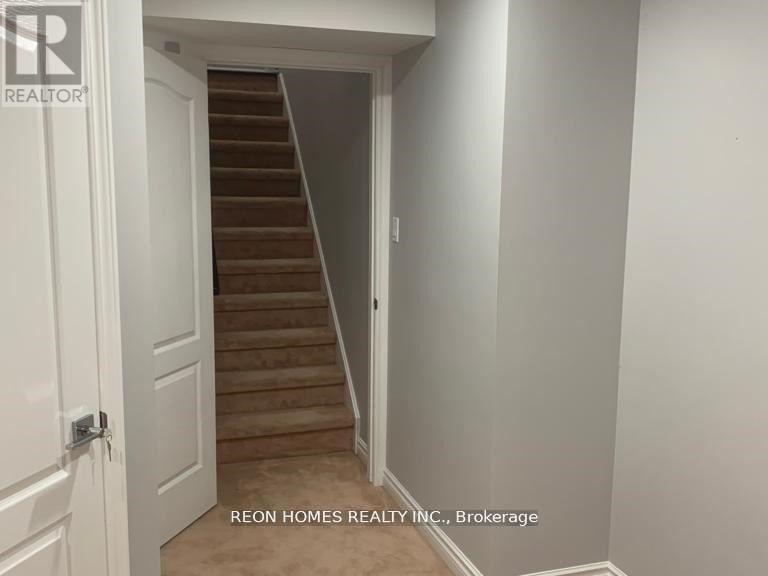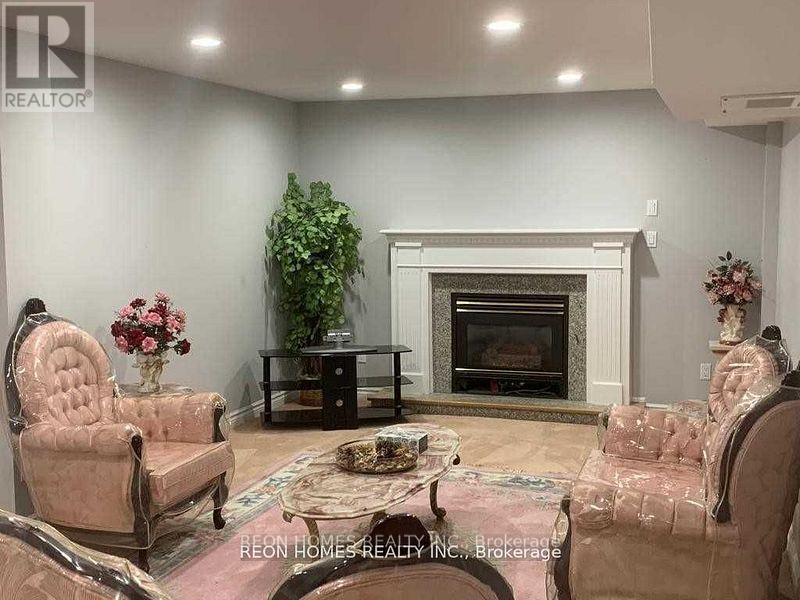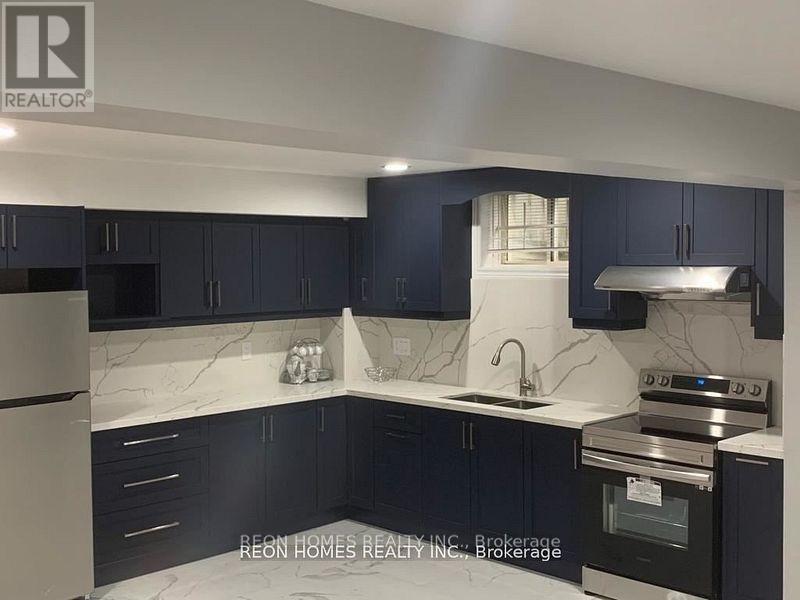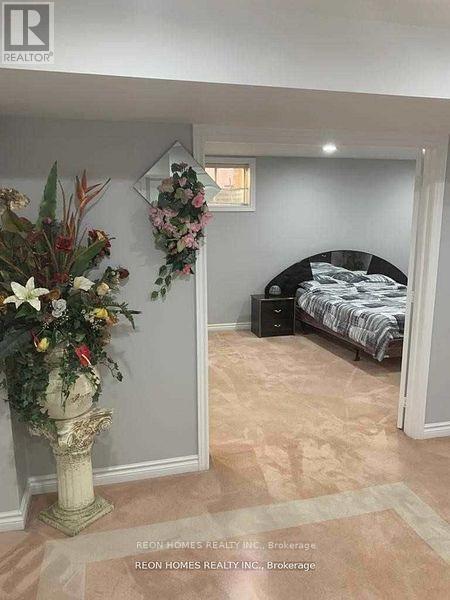(Bsmt) - 7 Gordon Avenue Toronto, Ontario M1S 1A6
$2,350 Monthly
Prime Agincourt Location! Spacious 2-Bedroom Basement Apartment Over 2,000 Sq Ft of Living Space! Welcome to 7 Gordon Avenue, a beautifully updated 2-bedroom, 1-bathroom basement apartment situated in the heart of Scarborough's highly sought-after Agincourt neighborhoods. This home is perfect for those seeking both space and convenience. Step into a bright and airy open-concept layout featuring a brand-new modern kitchen with stainless steel appliances, freshly painted interiors, and abundant natural light. The apartment boasts two generously sized bedrooms, a stylish three-piece bathroom, and a private separate entrance for added privacy. Shared laundry facilities (washer/dryer) are conveniently located on the lower level. Upper. Enjoy unparalleled access to daily essentials, a short walk to Walmart, No Frills, Agincourt Mall, Kennedy GO Station, and TTC transit. You're also minutes from Highway 401, nearby parks, and top-rated schools, all within a safe and family-friendly community. Additional features include private driveway parking and shared utilities (tenant pays 40%). Don't miss your chance to live in this vibrant, amenity-rich neighborhoods everything you need is right at your doorstep! (id:50886)
Property Details
| MLS® Number | E12160059 |
| Property Type | Single Family |
| Neigbourhood | Scarborough |
| Community Name | Agincourt South-Malvern West |
| Parking Space Total | 2 |
Building
| Bathroom Total | 1 |
| Bedrooms Above Ground | 2 |
| Bedrooms Total | 2 |
| Appliances | Dryer, Furniture, Hood Fan, Stove, Washer, Refrigerator |
| Basement Development | Finished |
| Basement Features | Separate Entrance |
| Basement Type | N/a (finished) |
| Construction Style Attachment | Detached |
| Cooling Type | Central Air Conditioning |
| Exterior Finish | Brick |
| Fireplace Present | Yes |
| Flooring Type | Carpeted, Ceramic |
| Foundation Type | Concrete |
| Heating Fuel | Natural Gas |
| Heating Type | Forced Air |
| Stories Total | 2 |
| Size Interior | 1,500 - 2,000 Ft2 |
| Type | House |
| Utility Water | Municipal Water |
Parking
| No Garage |
Land
| Acreage | No |
| Sewer | Sanitary Sewer |
Rooms
| Level | Type | Length | Width | Dimensions |
|---|---|---|---|---|
| Basement | Living Room | Measurements not available | ||
| Basement | Dining Room | Measurements not available | ||
| Basement | Kitchen | Measurements not available | ||
| Basement | Primary Bedroom | Measurements not available | ||
| Basement | Bedroom 2 | Measurements not available |
Contact Us
Contact us for more information
Patricia Peter
Salesperson
(416) 834-5753
www.torontorealtyagent.com/
25 Karachi Drive #18
Markham, Ontario L3S 0B5
(905) 209-8080
(905) 209-9090
HTTP://www.reonhomes.com


