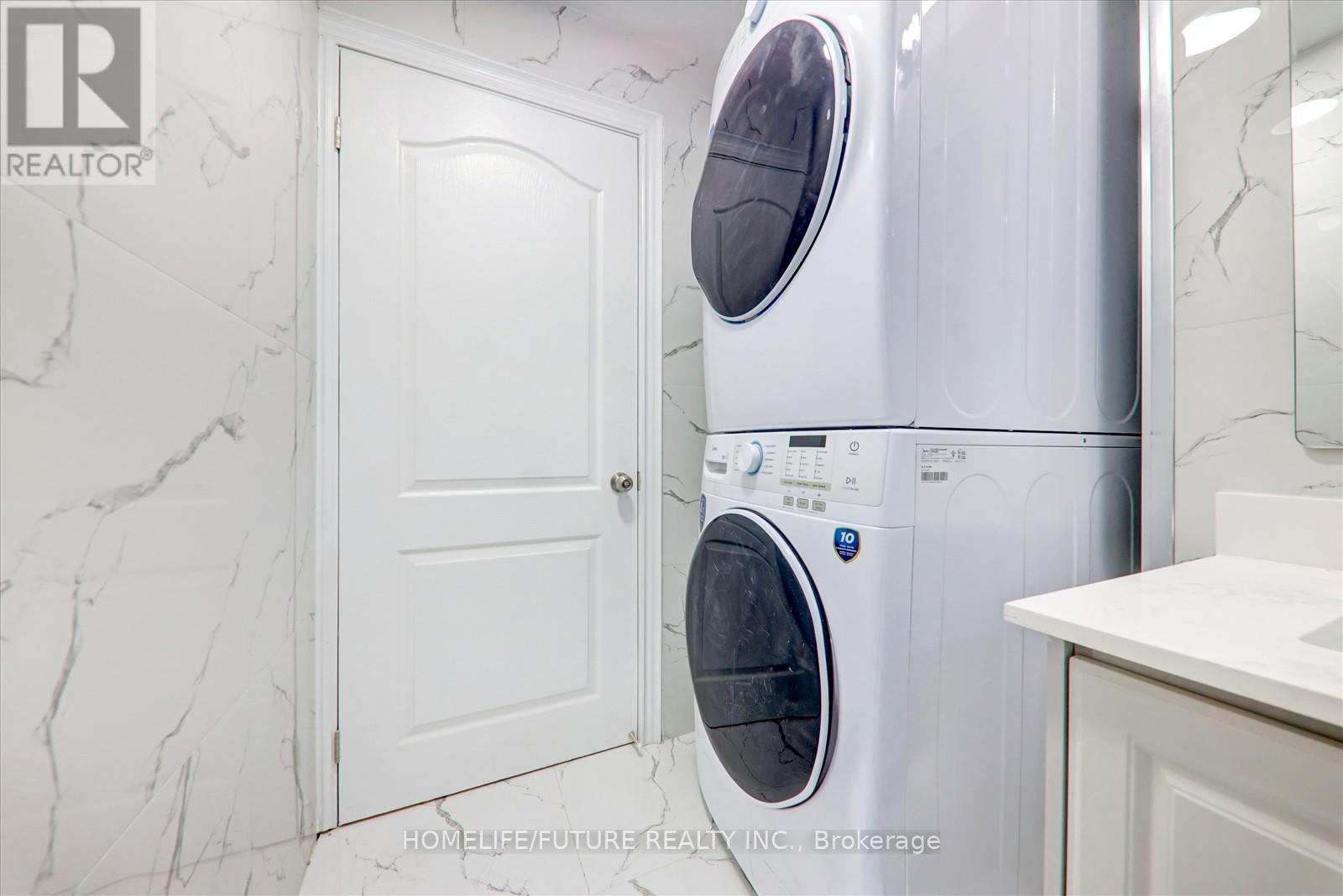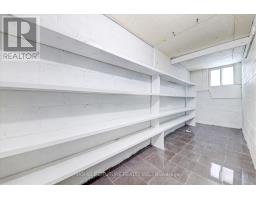W/obsmt - 76 Havendale Road Toronto, Ontario M1S 1E4
$2,300 Monthly
***Must See*** BRAND NEW WALK OUT LEGAL BASEMENT FOR RENT In A Prime Location In Scarborough With The Largest Living, Dining, Extra Large 2 Bedroom With 1 Full Washroom & BRAND NEW Kitchen With The 2 Car Parking With BRAND NEW Separate Laundry . All Amenities Such As Golf Course, High Rated Schools, Doctors Office, Shopping. Just Steps Down To Four (4) - 24 Hrs Bus Routes (Kennedy Rd & Sheppard & Midland Rd & Finch Ave) 3 TTC Bus Ride To The Subway. Walk To Agincourt Mall, Kennedy Common Mall, Minutes To Hwy 401, Hwy 404, & Hwy 407. Walk To GO Station, Minutes To Scarborough Town Center, Centennial College, Lambton College, Oxford College, Seneca College, U Of T, Library, Schools, Hospital, Park, And Much More...Students Are Welcome. (id:50886)
Property Details
| MLS® Number | E11901669 |
| Property Type | Single Family |
| Community Name | Agincourt South-Malvern West |
| AmenitiesNearBy | Hospital, Park, Place Of Worship |
| ParkingSpaceTotal | 6 |
| ViewType | View |
Building
| BathroomTotal | 1 |
| BedroomsAboveGround | 2 |
| BedroomsTotal | 2 |
| Appliances | Dryer, Refrigerator, Stove, Washer, Window Coverings |
| ArchitecturalStyle | Bungalow |
| BasementFeatures | Separate Entrance, Walk Out |
| BasementType | N/a |
| ConstructionStyleAttachment | Detached |
| CoolingType | Central Air Conditioning |
| ExteriorFinish | Brick, Stone |
| FlooringType | Vinyl |
| FoundationType | Concrete |
| HeatingFuel | Natural Gas |
| HeatingType | Forced Air |
| StoriesTotal | 1 |
| Type | House |
| UtilityWater | Municipal Water |
Parking
| Attached Garage |
Land
| Acreage | No |
| FenceType | Fenced Yard |
| LandAmenities | Hospital, Park, Place Of Worship |
| Sewer | Sanitary Sewer |
| SizeDepth | 140 Ft ,1 In |
| SizeFrontage | 45 Ft |
| SizeIrregular | 45.02 X 140.16 Ft |
| SizeTotalText | 45.02 X 140.16 Ft |
Rooms
| Level | Type | Length | Width | Dimensions |
|---|---|---|---|---|
| Basement | Living Room | 5.4 m | 3.63 m | 5.4 m x 3.63 m |
| Basement | Dining Room | 5.4 m | 3.63 m | 5.4 m x 3.63 m |
| Basement | Kitchen | 5.4 m | 3.63 m | 5.4 m x 3.63 m |
| Basement | Primary Bedroom | 3.63 m | 3.54 m | 3.63 m x 3.54 m |
| Basement | Bedroom 2 | 3.42 m | 3.42 m | 3.42 m x 3.42 m |
Utilities
| Cable | Installed |
| Sewer | Installed |
Interested?
Contact us for more information
Kannan Nadarajah
Salesperson
7 Eastvale Drive Unit 205
Markham, Ontario L3S 4N8







































