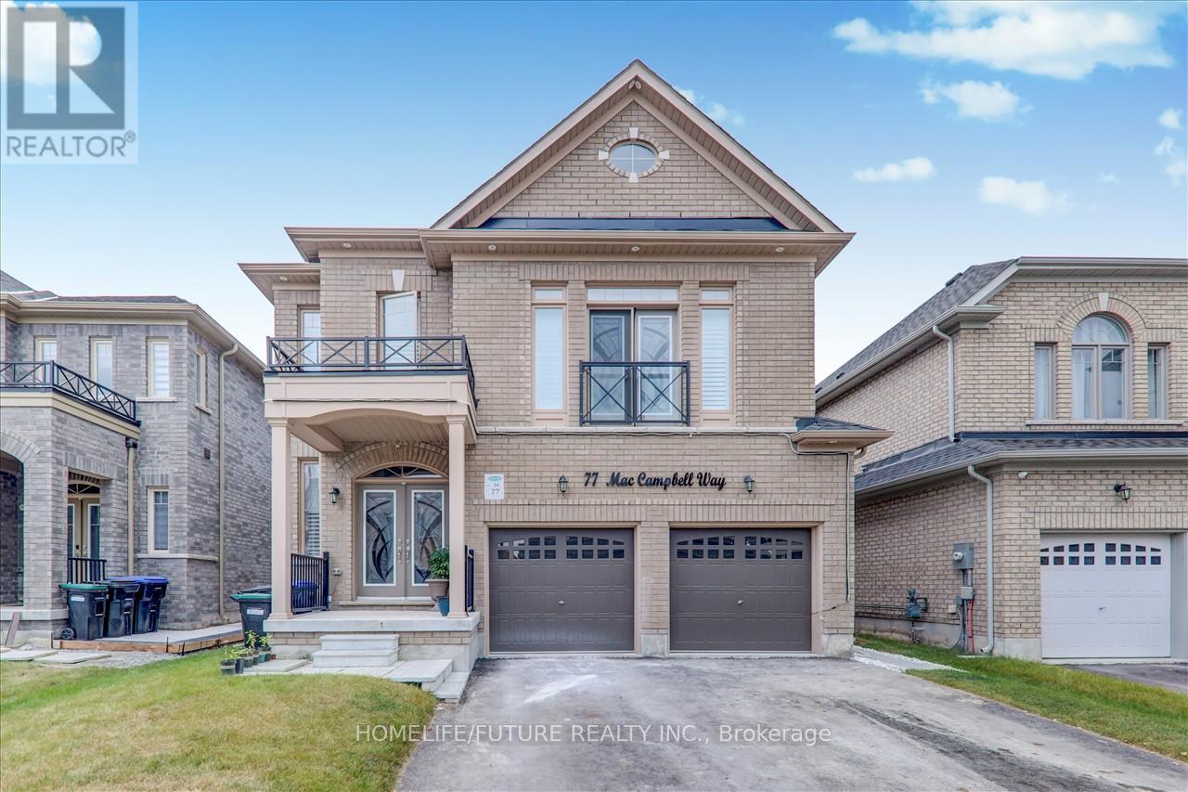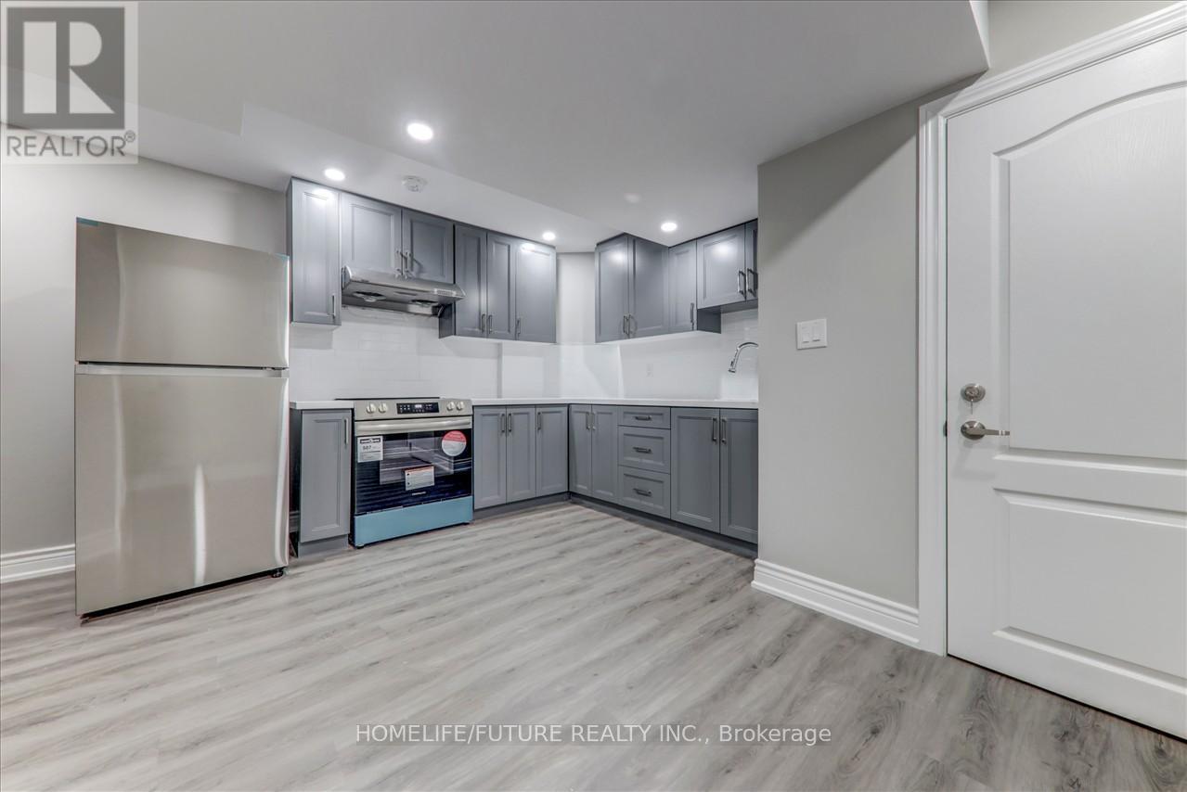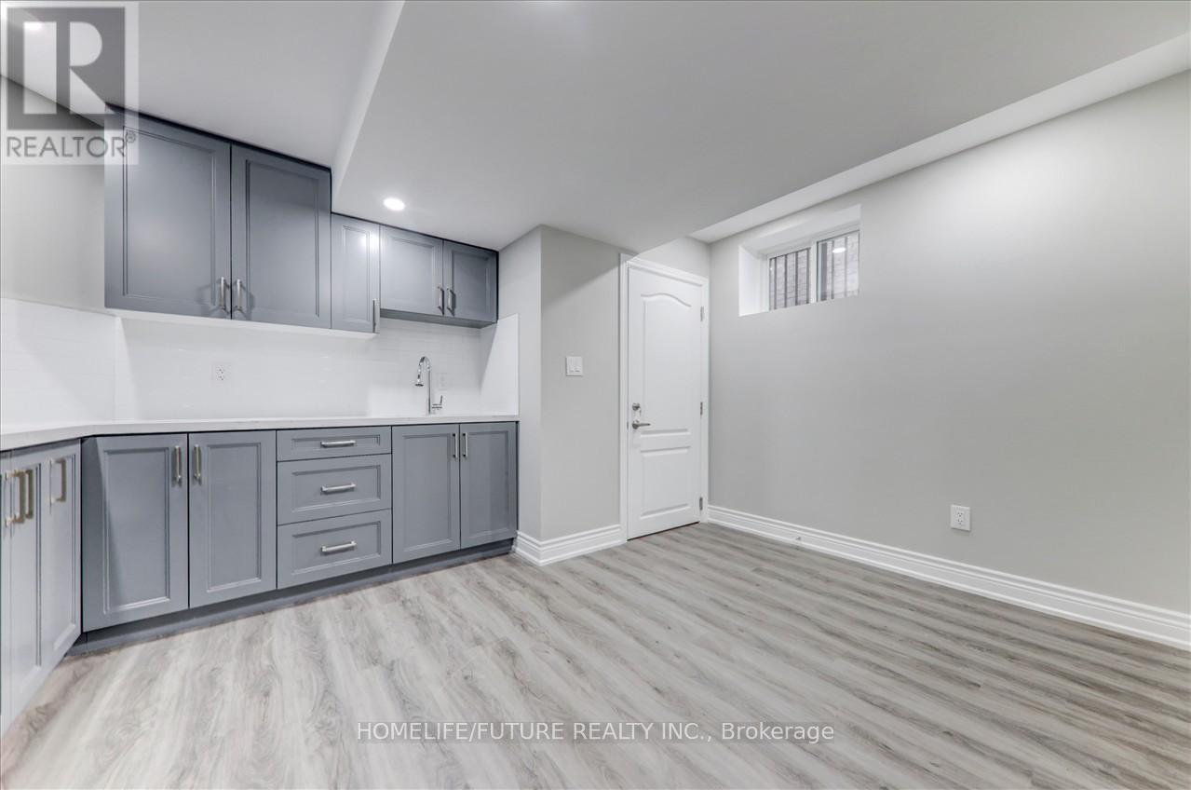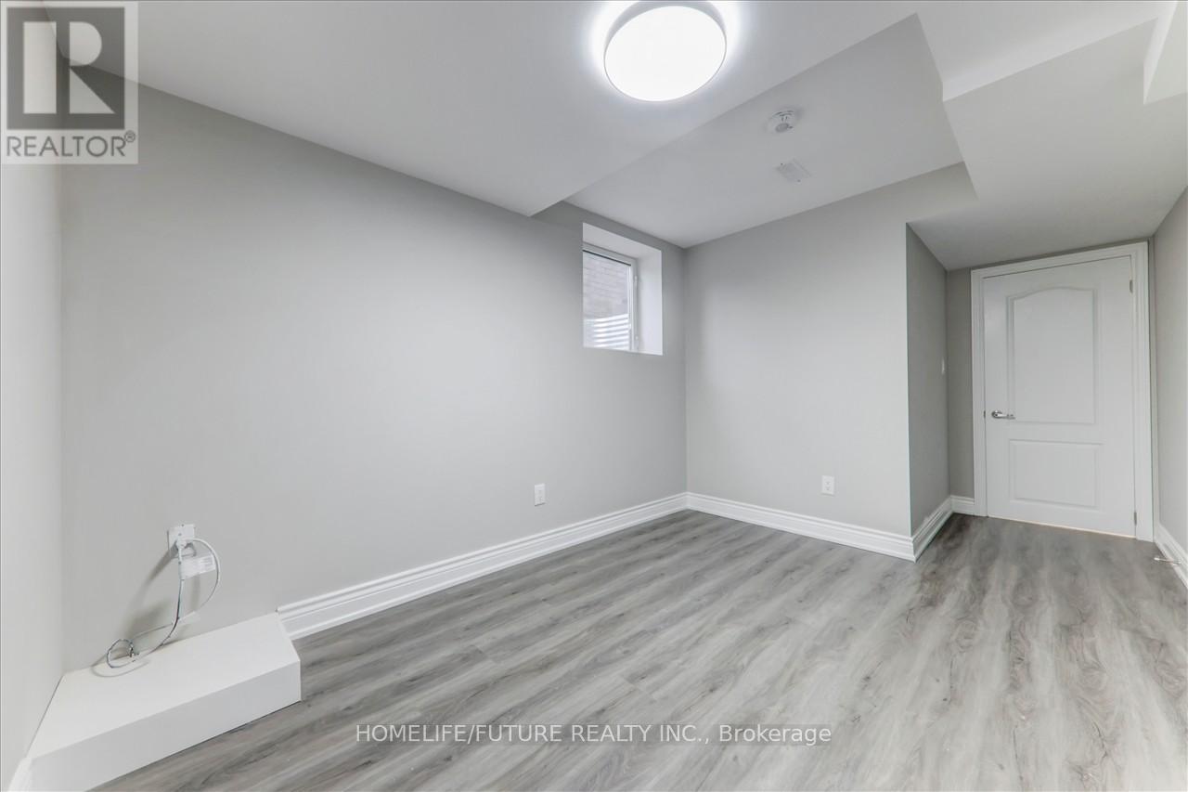Bsmt - 77 Mac Campbell Way Bradford West Gwillimbury, Ontario L3Z 4M7
1 Bedroom
1 Bathroom
3,000 - 3,500 ft2
Central Air Conditioning
Forced Air
$1,400 Monthly
Location! Location! Must See! New Legal Basement With Very Large One Bedroom With Closet And Very Large Window With Larger Living & Dining Combined With Open Concept Kitchen And Separate Entrance With Separate Laundry With 1 Car Parking Plus 20% Utilities Bills And Very Functional Layout With Lots Of Storage And Much More.... And Lots Of Sunlight. Just Steps Down To Walmart, Food Basics, Public Transit, Schools, Plazas, Banks, Park. Just Minutes To Go Station, Hwy 400 & 404 And Much More... (id:50886)
Property Details
| MLS® Number | N12205587 |
| Property Type | Single Family |
| Community Name | Bradford |
| Amenities Near By | Park, Place Of Worship, Public Transit, Schools |
| Parking Space Total | 6 |
| View Type | View |
Building
| Bathroom Total | 1 |
| Bedrooms Above Ground | 1 |
| Bedrooms Total | 1 |
| Appliances | Water Heater, Dishwasher, Dryer, Stove, Washer, Refrigerator |
| Basement Development | Finished |
| Basement Features | Separate Entrance |
| Basement Type | N/a (finished) |
| Construction Style Attachment | Detached |
| Cooling Type | Central Air Conditioning |
| Exterior Finish | Brick, Stone |
| Flooring Type | Laminate, Ceramic |
| Foundation Type | Block, Concrete |
| Heating Fuel | Natural Gas |
| Heating Type | Forced Air |
| Stories Total | 2 |
| Size Interior | 3,000 - 3,500 Ft2 |
| Type | House |
| Utility Water | Municipal Water |
Parking
| Attached Garage | |
| Garage |
Land
| Acreage | No |
| Fence Type | Fenced Yard |
| Land Amenities | Park, Place Of Worship, Public Transit, Schools |
| Sewer | Sanitary Sewer |
| Size Depth | 128 Ft ,2 In |
| Size Frontage | 40 Ft |
| Size Irregular | 40 X 128.2 Ft |
| Size Total Text | 40 X 128.2 Ft |
Rooms
| Level | Type | Length | Width | Dimensions |
|---|---|---|---|---|
| Basement | Living Room | 4.81 m | 3.9 m | 4.81 m x 3.9 m |
| Basement | Dining Room | 4.81 m | 3.9 m | 4.81 m x 3.9 m |
| Basement | Kitchen | 3.21 m | 2.82 m | 3.21 m x 2.82 m |
| Basement | Bedroom | 3.8 m | 3.29 m | 3.8 m x 3.29 m |
Utilities
| Cable | Available |
| Electricity | Available |
| Sewer | Available |
Contact Us
Contact us for more information
Kannan Nadarajah
Salesperson
Homelife/future Realty Inc.
7 Eastvale Drive Unit 205
Markham, Ontario L3S 4N8
7 Eastvale Drive Unit 205
Markham, Ontario L3S 4N8
(905) 201-9977
(905) 201-9229































