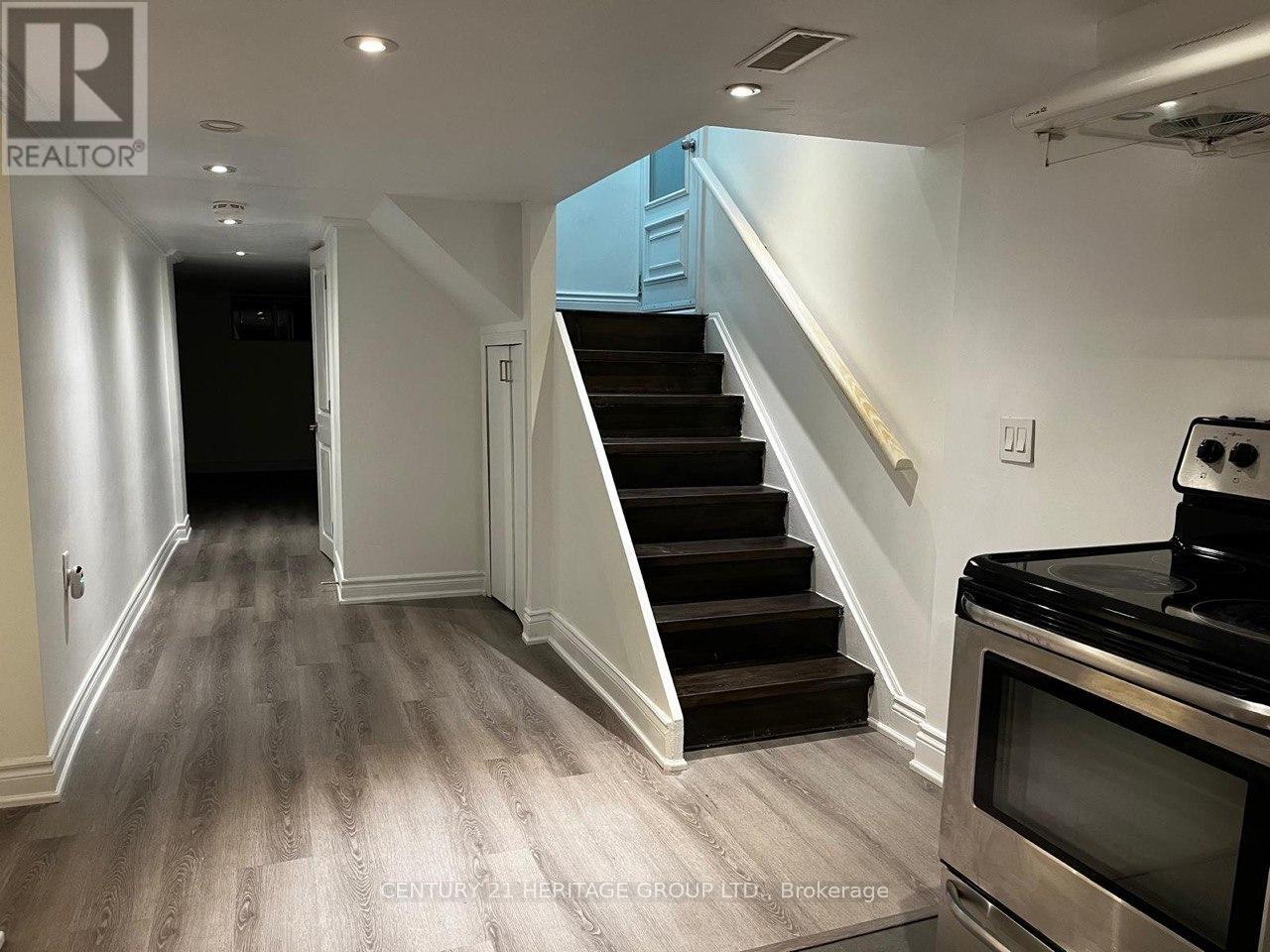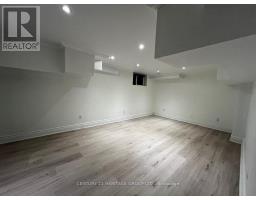Bsmt - 79 Shangarry Drive Toronto, Ontario M1R 1A7
2 Bedroom
1 Bathroom
699.9943 - 1099.9909 sqft
Bungalow
Central Air Conditioning
Forced Air
$1,800 Monthly
Cozy Home Nestled On A Quiet Street In Wexford. 43 X 150 Feet South Facing Lot With Fenced Back Yard. Renovated Gorgeous 1-Bedroom Basement Apartment With Separate Entrance And Above Grade Upgraded Windows. Bright And Spacious Bedroom And Living Room With Pot Lights. Full Bathroom, Big Kitchen With Granite countertop. Lots Of Storage Space. Just Move In And Enjoy. Steps to Pharmacy Ave., Walking Distance To School, Park, Trail, Ttc, Grocery Store, Smartcentres, Eglinton Square Shopping Centre. Etc. (id:50886)
Property Details
| MLS® Number | E10421363 |
| Property Type | Single Family |
| Community Name | Wexford-Maryvale |
| Features | In-law Suite |
| ParkingSpaceTotal | 4 |
Building
| BathroomTotal | 1 |
| BedroomsAboveGround | 2 |
| BedroomsTotal | 2 |
| ArchitecturalStyle | Bungalow |
| BasementDevelopment | Finished |
| BasementFeatures | Separate Entrance |
| BasementType | N/a (finished) |
| ConstructionStyleAttachment | Detached |
| CoolingType | Central Air Conditioning |
| ExteriorFinish | Brick, Stone |
| FlooringType | Vinyl, Tile |
| FoundationType | Unknown |
| HeatingFuel | Natural Gas |
| HeatingType | Forced Air |
| StoriesTotal | 1 |
| SizeInterior | 699.9943 - 1099.9909 Sqft |
| Type | House |
| UtilityWater | Municipal Water |
Parking
| Attached Garage |
Land
| Acreage | No |
| Sewer | Sanitary Sewer |
| SizeDepth | 150 Ft |
| SizeFrontage | 42 Ft ,10 In |
| SizeIrregular | 42.9 X 150 Ft |
| SizeTotalText | 42.9 X 150 Ft|under 1/2 Acre |
Rooms
| Level | Type | Length | Width | Dimensions |
|---|---|---|---|---|
| Lower Level | Living Room | 6.15 m | 3.74 m | 6.15 m x 3.74 m |
| Lower Level | Kitchen | 3.74 m | 2.59 m | 3.74 m x 2.59 m |
| Lower Level | Bedroom | 5.19 m | 3.24 m | 5.19 m x 3.24 m |
| Lower Level | Laundry Room | 5.19 m | 1.95 m | 5.19 m x 1.95 m |
Utilities
| Sewer | Installed |
Interested?
Contact us for more information
Ladan Raee
Salesperson

























