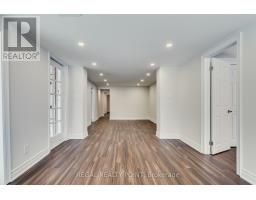Bsmt - 8 Applefield Drive Toronto (Bendale), Ontario M1P 3X9
3 Bedroom
1 Bathroom
Bungalow
Central Air Conditioning
Forced Air
$2,900 Monthly
Location!Location! Near STC. One Year New Renovated! Bsmt Beyond Groud, 3 Large Bedrooms With Large Floor to Ceiling Windows Throughout. Walk-Out To Backyard, Bright Like Main Floor. Separated Entrance And Large Solarium. Separated Kitchen and Washer!! MUST SEE! **** EXTRAS **** All Kitchen Appliances! Washer And Dryer, All Existing Light Fixtures. (id:50886)
Property Details
| MLS® Number | E9311718 |
| Property Type | Single Family |
| Community Name | Bendale |
| ParkingSpaceTotal | 2 |
Building
| BathroomTotal | 1 |
| BedroomsAboveGround | 3 |
| BedroomsTotal | 3 |
| ArchitecturalStyle | Bungalow |
| BasementDevelopment | Finished |
| BasementType | N/a (finished) |
| ConstructionStyleAttachment | Detached |
| CoolingType | Central Air Conditioning |
| ExteriorFinish | Brick |
| FlooringType | Laminate |
| FoundationType | Concrete |
| HeatingFuel | Natural Gas |
| HeatingType | Forced Air |
| StoriesTotal | 1 |
| Type | House |
| UtilityWater | Municipal Water |
Parking
| Carport |
Land
| Acreage | No |
| Sewer | Sanitary Sewer |
| SizeDepth | 151 Ft ,3 In |
| SizeFrontage | 50 Ft |
| SizeIrregular | 50 X 151.31 Ft |
| SizeTotalText | 50 X 151.31 Ft |
Rooms
| Level | Type | Length | Width | Dimensions |
|---|---|---|---|---|
| Basement | Living Room | 16.3 m | 10.8 m | 16.3 m x 10.8 m |
| Basement | Dining Room | 13.7 m | 11.1 m | 13.7 m x 11.1 m |
| Basement | Kitchen | 12.3 m | 10.4 m | 12.3 m x 10.4 m |
| Basement | Solarium | 16.5 m | 5.8 m | 16.5 m x 5.8 m |
| Basement | Primary Bedroom | 13.1 m | 12.1 m | 13.1 m x 12.1 m |
| Basement | Bedroom 2 | 11.4 m | 10.5 m | 11.4 m x 10.5 m |
| Basement | Bedroom 3 | 11.5 m | 8.6 m | 11.5 m x 8.6 m |
https://www.realtor.ca/real-estate/27397023/bsmt-8-applefield-drive-toronto-bendale-bendale
Interested?
Contact us for more information
Saffron Sha
Salesperson
Regal Realty Point
55 Lebovic Ave #c115
Toronto, Ontario M1L 0H2
55 Lebovic Ave #c115
Toronto, Ontario M1L 0H2





















