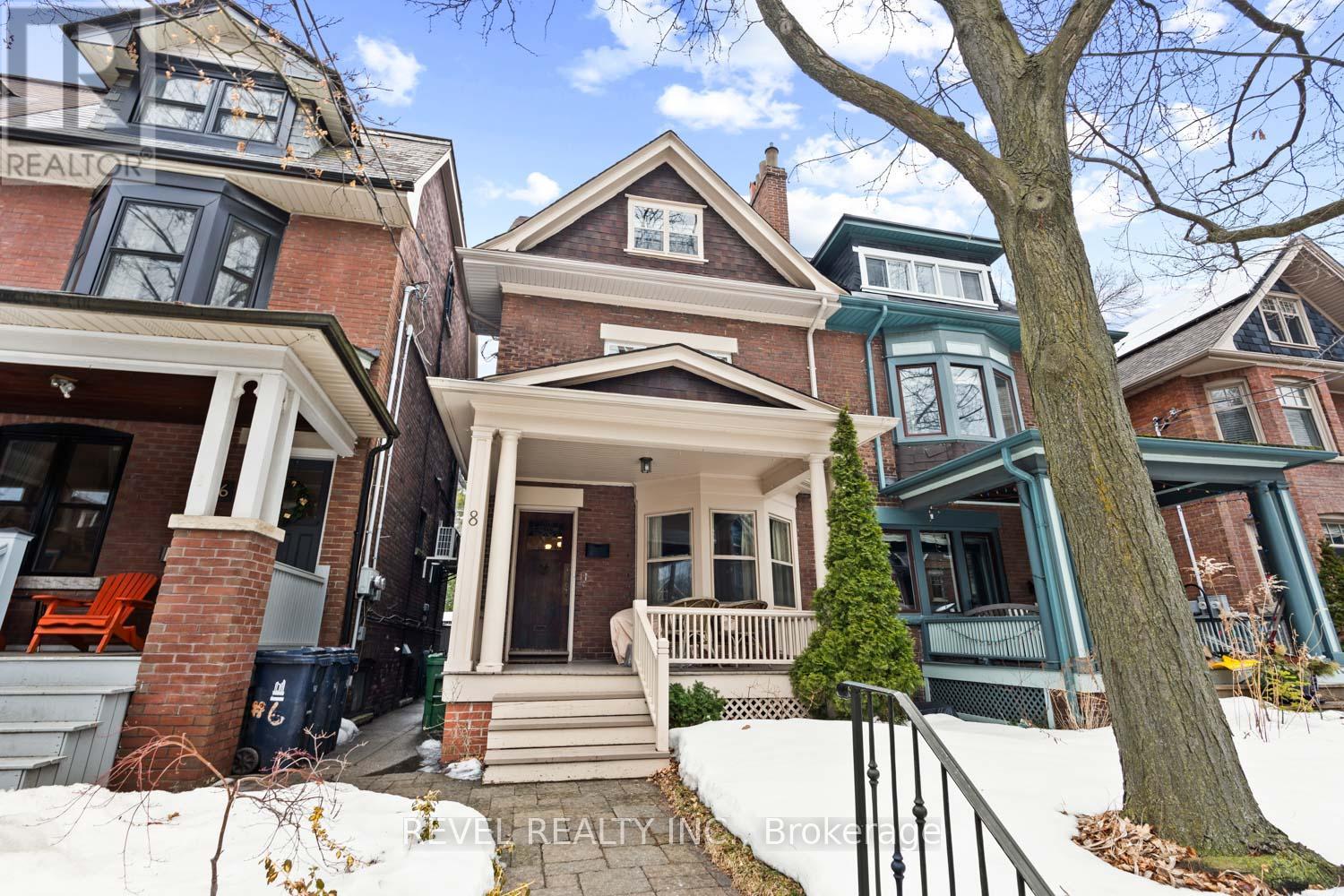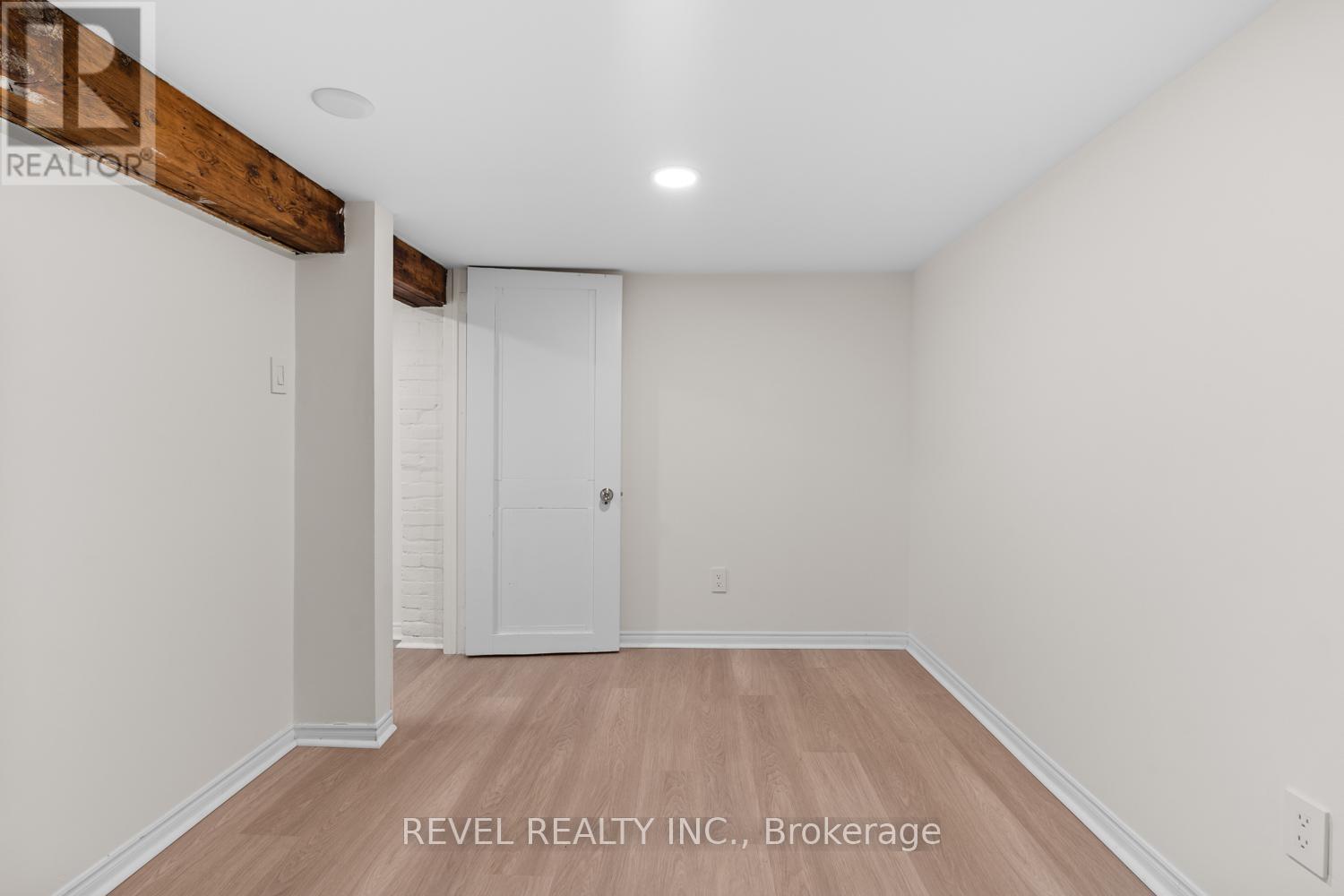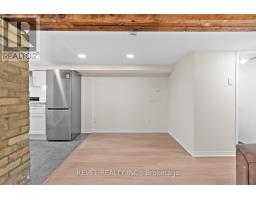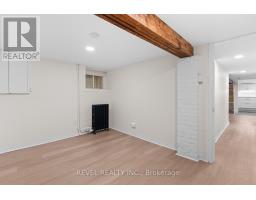Bsmt - 8 Bowden Street Toronto, Ontario M4K 2X2
$2,000 Monthly
Where charm meets convenience in this stylish 2-bedroom basement unit! With sleek vinyl flooring throughout, this inviting space is designed for comfort and functionality. The open-concept layout includes a well-equipped kitchen, a 4-piece bathroom, and two generously sized bedrooms. Enjoy the ease of all-inclusive rent (except cable and internet), plus the bonus of shared access to a beautiful backyard, a bike rack, and a BBQ - perfect for outdoor lounging! Shared laundry is conveniently located outside the unit. Although parking isn't included, street parking can be purchased. Nestled in one of Torontos most sought-after neighbourhoods, you're just steps from the vibrant Danforth, with its top-rated restaurants, cafés, and shops. Broadview and Chester Stations, and the Dundas and King streetcars, are a quick walk . Riverdale Park and outdoor pool, Withrow Park, and scenic trails are also within an easy walk giving you the best of city living with a warm, community feel. Don't miss this fantastic opportunity! (id:50886)
Property Details
| MLS® Number | E12005093 |
| Property Type | Single Family |
| Community Name | North Riverdale |
| Amenities Near By | Park, Place Of Worship, Public Transit |
| Community Features | Community Centre |
| Features | Carpet Free |
Building
| Bathroom Total | 1 |
| Bedrooms Above Ground | 2 |
| Bedrooms Total | 2 |
| Appliances | Hood Fan, Stove, Refrigerator |
| Basement Features | Apartment In Basement, Separate Entrance |
| Basement Type | N/a |
| Construction Style Attachment | Semi-detached |
| Exterior Finish | Brick |
| Flooring Type | Vinyl, Tile |
| Foundation Type | Block |
| Heating Fuel | Natural Gas |
| Heating Type | Radiant Heat |
| Stories Total | 3 |
| Type | House |
| Utility Water | Municipal Water |
Parking
| No Garage |
Land
| Acreage | No |
| Land Amenities | Park, Place Of Worship, Public Transit |
| Sewer | Sanitary Sewer |
Rooms
| Level | Type | Length | Width | Dimensions |
|---|---|---|---|---|
| Basement | Living Room | 4.69 m | 2.46 m | 4.69 m x 2.46 m |
| Basement | Dining Room | 2.4 m | 2.34 m | 2.4 m x 2.34 m |
| Basement | Kitchen | 3.38 m | 1.86 m | 3.38 m x 1.86 m |
| Basement | Primary Bedroom | 3.65 m | 2.71 m | 3.65 m x 2.71 m |
| Basement | Bedroom 2 | 3.59 m | 2.52 m | 3.59 m x 2.52 m |
Utilities
| Sewer | Installed |
Contact Us
Contact us for more information
Michael Leonard David Prior
Broker
www.thepriorgroup.com/
ca.linkedin.com/in/mikeprior
848 College St Main Floor
Toronto, Ontario M6H 1A2
(855) 738-3547
(905) 357-1705
Casper Koziol
Salesperson
2100 Bloor St W #7b
Toronto, Ontario M6S 1M7
(416) 236-1392
(416) 800-9108
kwcoelevation.ca/























































