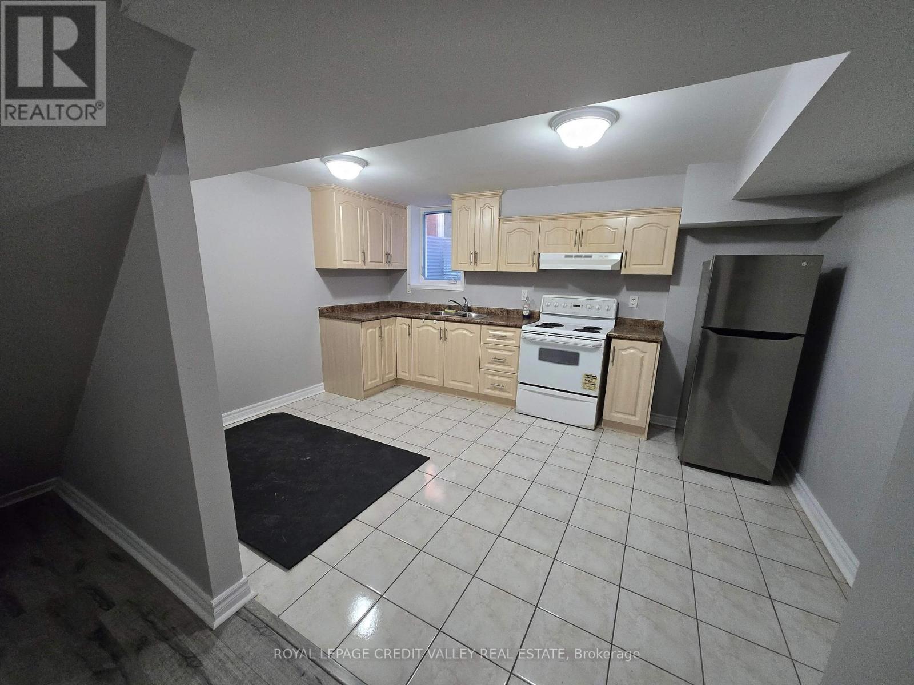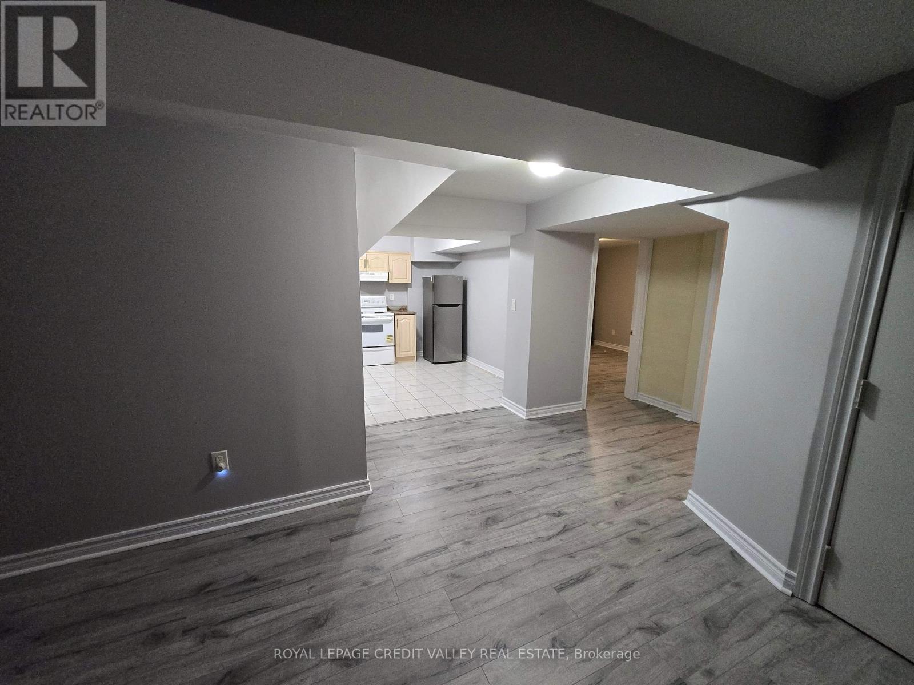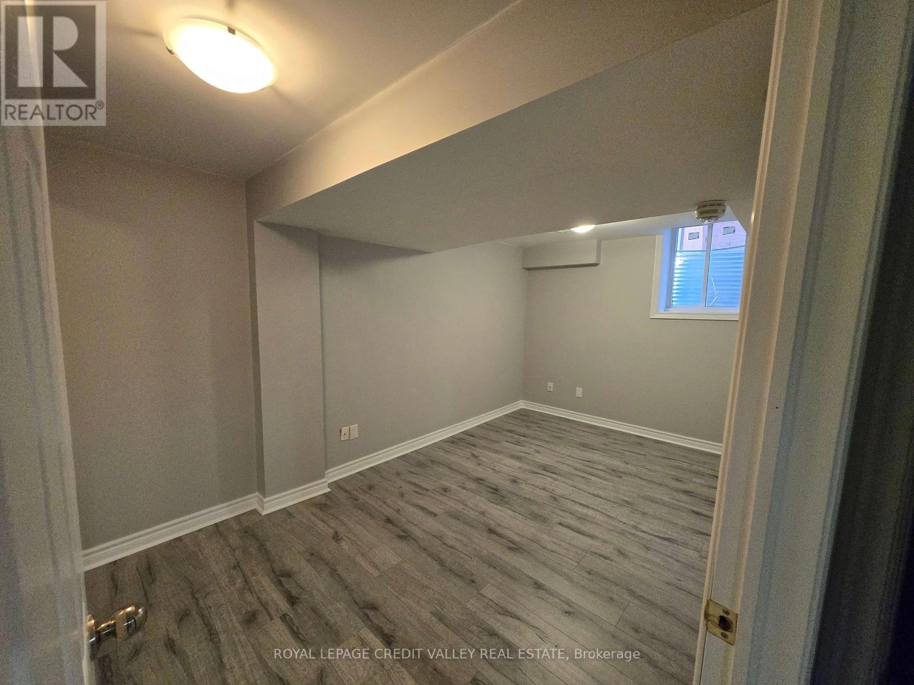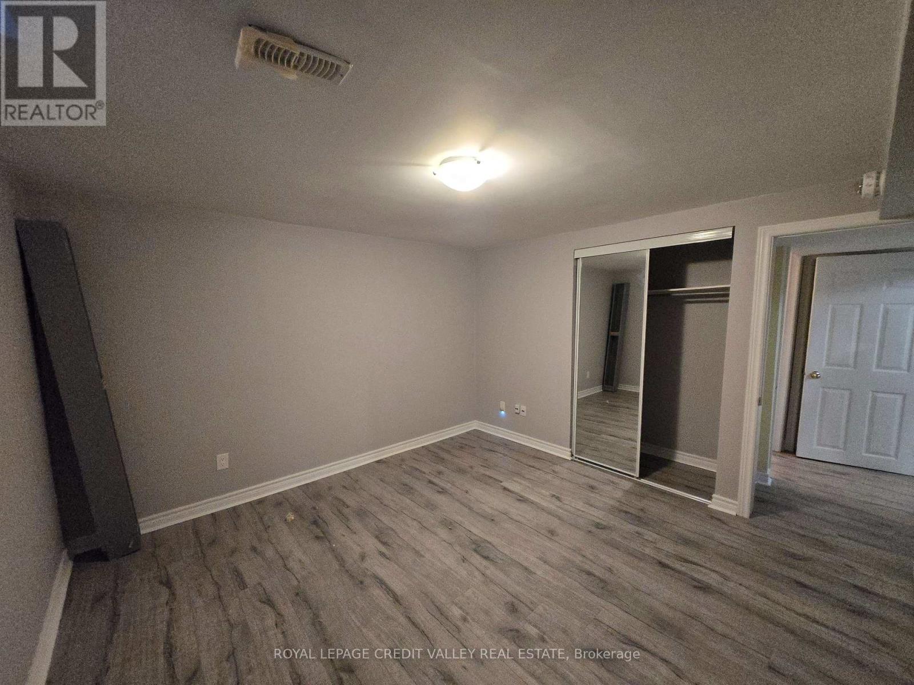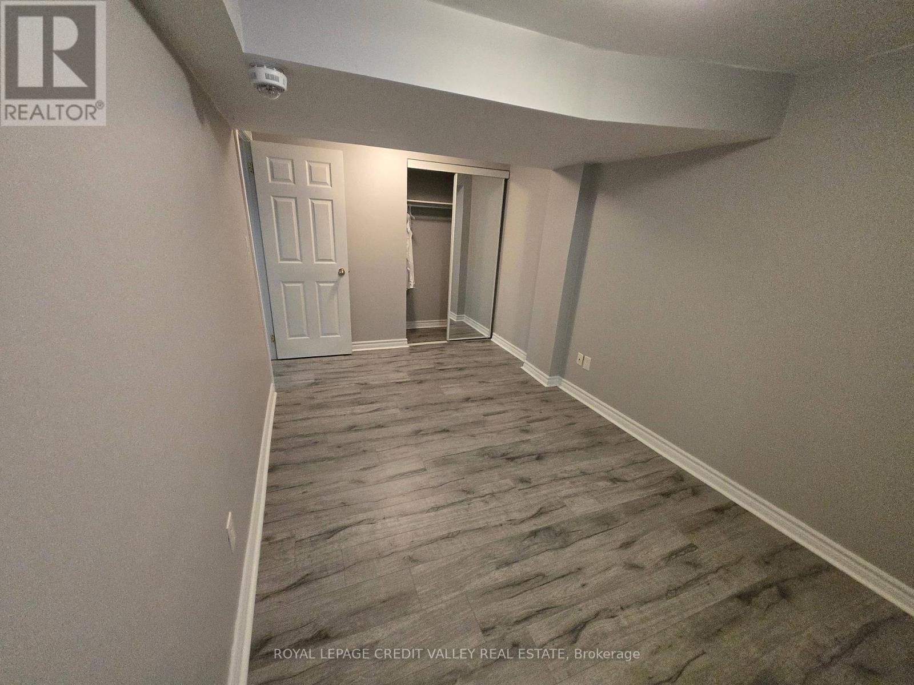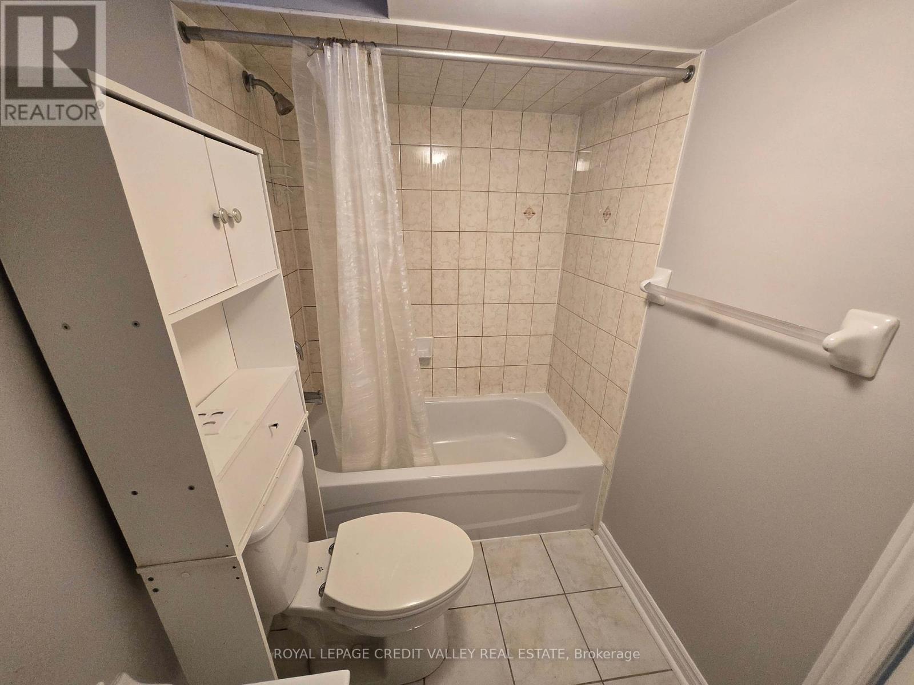Bsmt - 81 Pappain Crescent Brampton, Ontario L7A 1M5
2 Bedroom
1 Bathroom
0 - 699 ft2
Central Air Conditioning
Forced Air
$1,700 Monthly
Big Bright Open 2 Bedroom Basement, private seperate entrance. Newly Renovated New flooring freshly painted. Available Immediately. 1 Parking On Driveway. Massive Bedrooms, Huge Windows Let In Lots Of Light. The Unit Has Been Recently Renovated. Minutes To Burnt Elm And St. Josephine Bhakita School. Close To Hwy 410, Shopping And Banking. Just Move In And Enjoy. (id:50886)
Property Details
| MLS® Number | W12540272 |
| Property Type | Single Family |
| Community Name | Snelgrove |
| Features | Laundry- Coin Operated |
| Parking Space Total | 1 |
Building
| Bathroom Total | 1 |
| Bedrooms Above Ground | 2 |
| Bedrooms Total | 2 |
| Basement Features | Apartment In Basement |
| Basement Type | N/a |
| Construction Style Attachment | Semi-detached |
| Cooling Type | Central Air Conditioning |
| Exterior Finish | Brick |
| Foundation Type | Concrete |
| Heating Fuel | Natural Gas |
| Heating Type | Forced Air |
| Stories Total | 2 |
| Size Interior | 0 - 699 Ft2 |
| Type | House |
| Utility Water | Municipal Water |
Parking
| Attached Garage | |
| No Garage |
Land
| Acreage | No |
| Sewer | Sanitary Sewer |
Rooms
| Level | Type | Length | Width | Dimensions |
|---|---|---|---|---|
| Basement | Kitchen | 2.71 m | 4.34 m | 2.71 m x 4.34 m |
| Basement | Living Room | 2.93 m | 3.64 m | 2.93 m x 3.64 m |
| Basement | Bedroom | 3.62 m | 3.64 m | 3.62 m x 3.64 m |
| Basement | Bedroom 2 | 4.56 m | 2.53 m | 4.56 m x 2.53 m |
https://www.realtor.ca/real-estate/29098860/bsmt-81-pappain-crescent-brampton-snelgrove-snelgrove
Contact Us
Contact us for more information
Dwayne K Linton
Broker
www.homesbydwayne.com/
Royal LePage Credit Valley Real Estate
10045 Hurontario St #1
Brampton, Ontario L6Z 0E6
10045 Hurontario St #1
Brampton, Ontario L6Z 0E6
(905) 793-5000
(905) 793-5020

