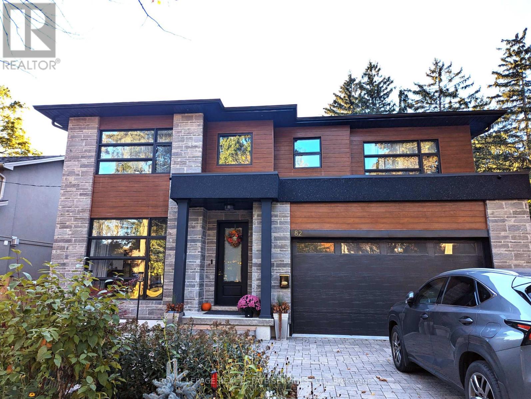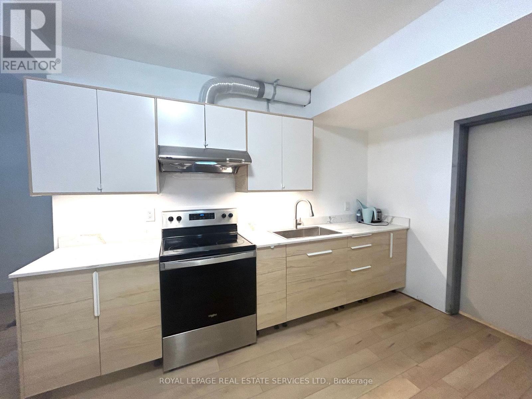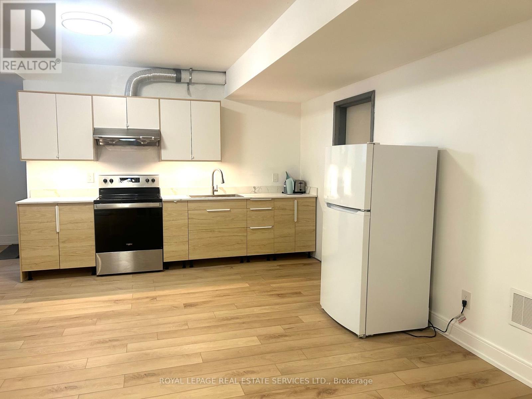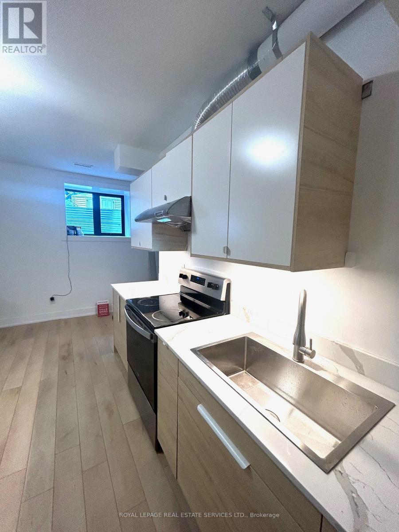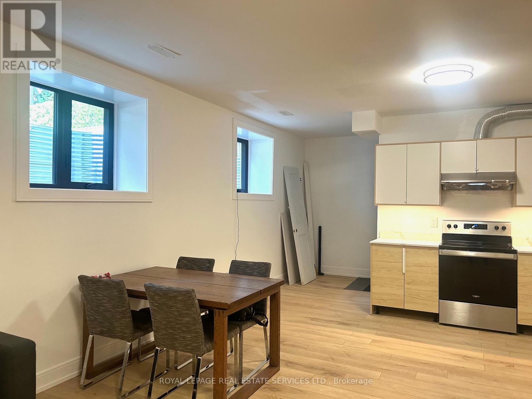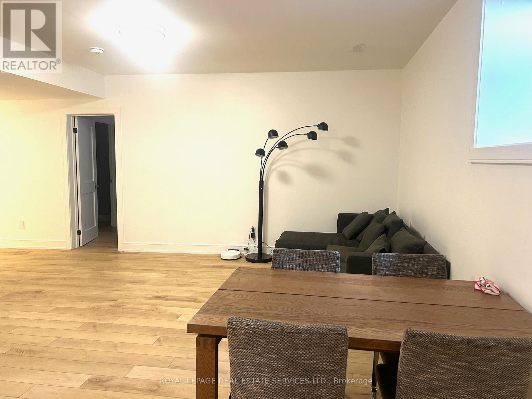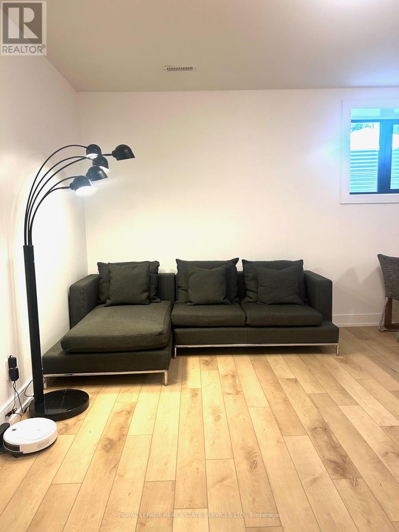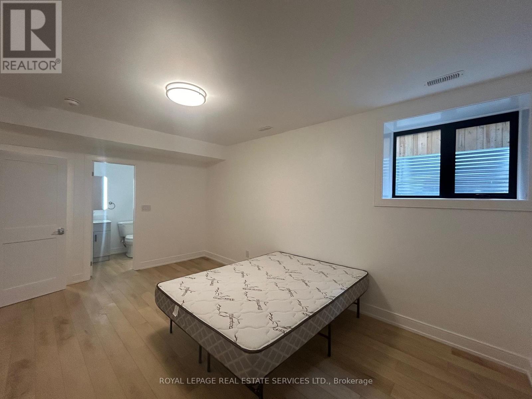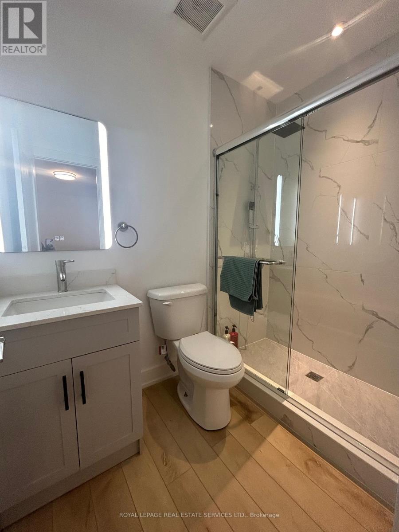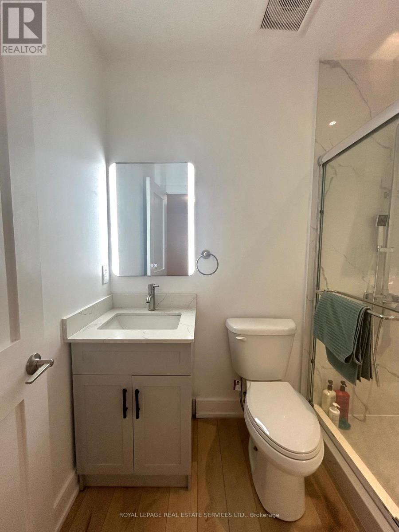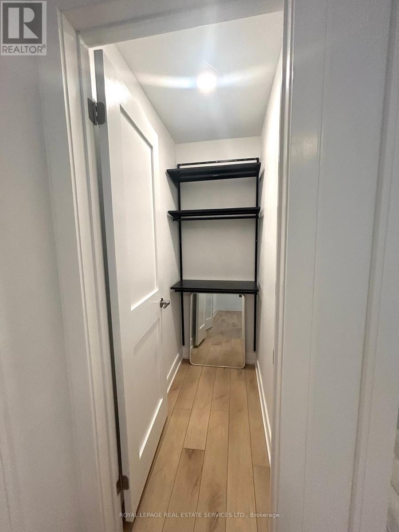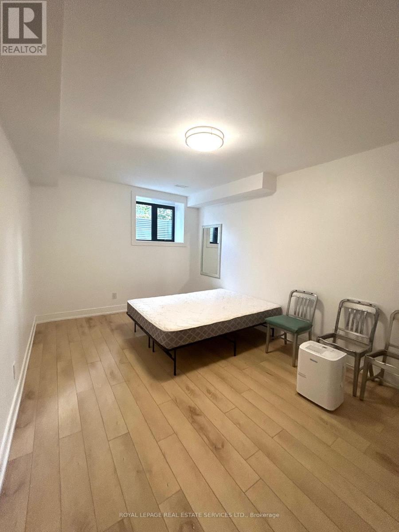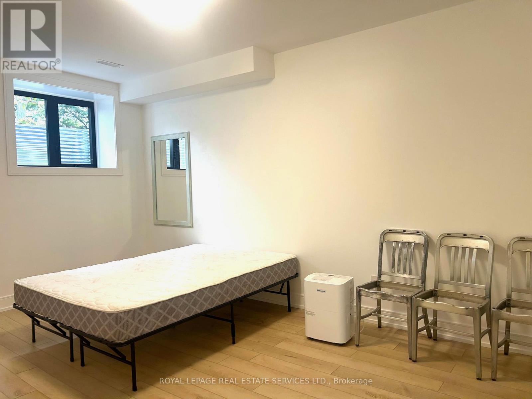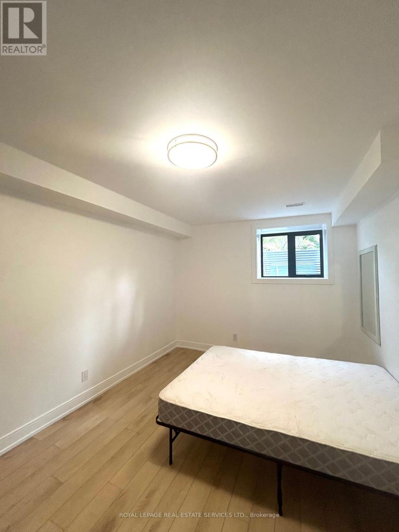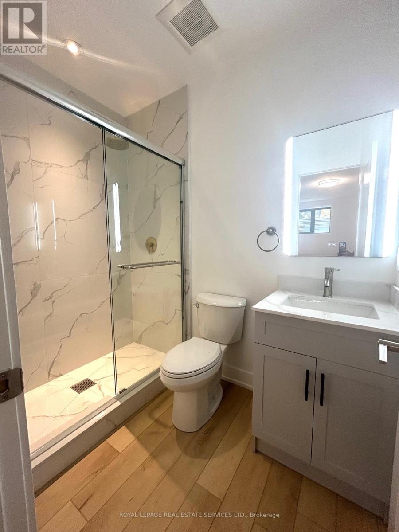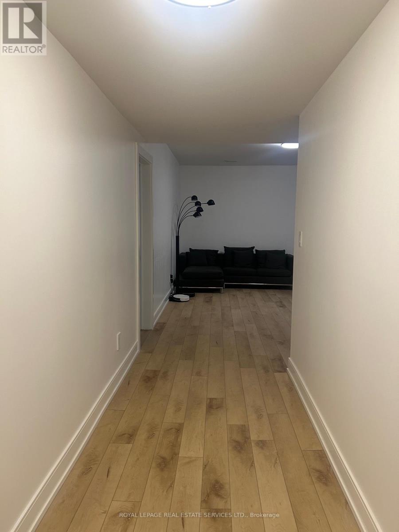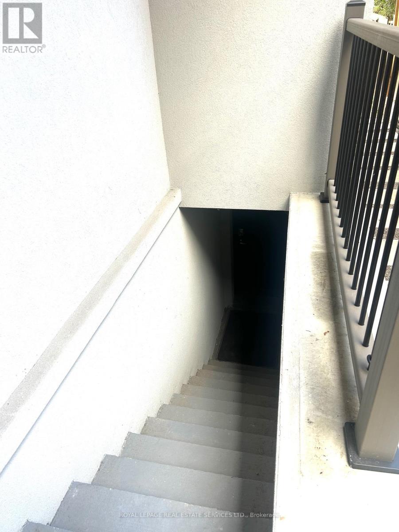Bsmt - 82 Avonhurst Road Toronto, Ontario M9A 2H1
$2,500 Monthly
Prime Location In The Heart Of The Village Of Islington! Basement Apartment offers 9' Ceiling, Above Grade windows. Two Large Sized bedroom each w/3pc bath ensuite and Walking closet. Bright and Cozy Great Room Contain Kitchen, Living and Dining with two above grade windows brings lots of natural lighting. New Vinyl Floor throughout. Model kitchen, stylish cupboards, Quartz counter top and matched backsplash. Separate Exclusive Use of Laundry Room. Quite Friendly Neighborhood. Fantastic location walkable to TTC/Islington and Kipling Subway/Go Train, Shops , Restaurants, Parks Schools and Islington Golf club. 2 Tandem parking spots located on the north side of driver way. (id:50886)
Property Details
| MLS® Number | W12577432 |
| Property Type | Single Family |
| Community Name | Islington-City Centre West |
| Parking Space Total | 6 |
Building
| Bathroom Total | 2 |
| Bedrooms Above Ground | 2 |
| Bedrooms Total | 2 |
| Age | 0 To 5 Years |
| Appliances | Blinds, Dryer, Furniture, Hood Fan, Stove, Washer, Refrigerator |
| Basement Development | Finished |
| Basement Features | Apartment In Basement, Separate Entrance |
| Basement Type | N/a, N/a, N/a (finished) |
| Construction Style Attachment | Detached |
| Cooling Type | Central Air Conditioning |
| Exterior Finish | Brick |
| Flooring Type | Vinyl |
| Foundation Type | Poured Concrete |
| Heating Fuel | Natural Gas |
| Heating Type | Forced Air |
| Stories Total | 2 |
| Size Interior | 3,000 - 3,500 Ft2 |
| Type | House |
| Utility Water | Municipal Water |
Parking
| Garage |
Land
| Acreage | No |
| Sewer | Sanitary Sewer |
Rooms
| Level | Type | Length | Width | Dimensions |
|---|---|---|---|---|
| Basement | Living Room | 6.82 m | 5.37 m | 6.82 m x 5.37 m |
| Basement | Dining Room | 6.82 m | 5.37 m | 6.82 m x 5.37 m |
| Basement | Kitchen | 6.82 m | 5.37 m | 6.82 m x 5.37 m |
| Basement | Primary Bedroom | 5.28 m | 3.31 m | 5.28 m x 3.31 m |
| Basement | Bedroom 2 | 5.15 m | 3.31 m | 5.15 m x 3.31 m |
Contact Us
Contact us for more information
Sandy Sun
Broker
www.sandysun.ca/
www.facebook.com/sandi.sun.180
www.linkedin.com/in/sandy-sun-64aa5615/
2520 Eglinton Ave West #207b
Mississauga, Ontario L5M 0Y4
(905) 828-1122
(905) 828-7925

