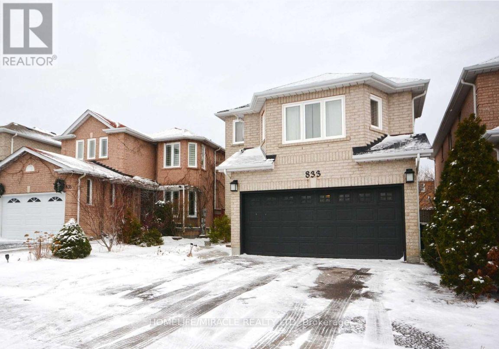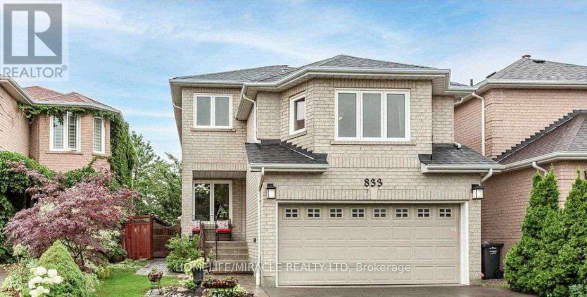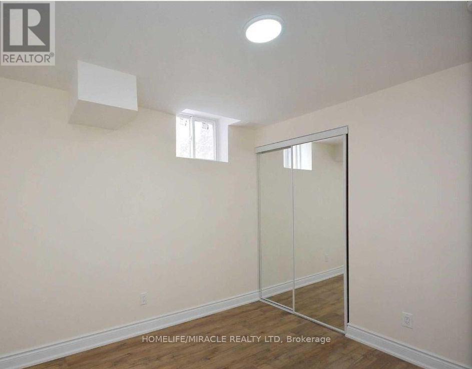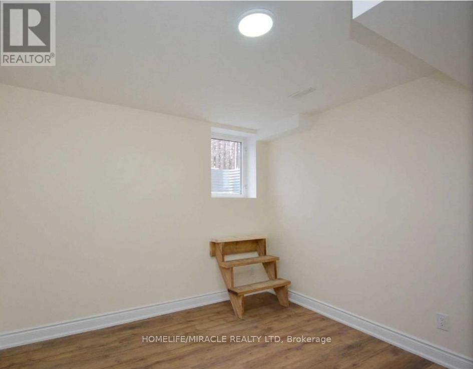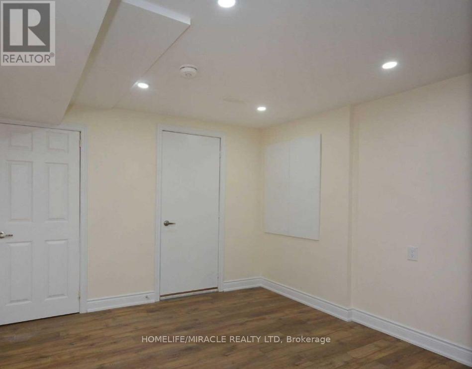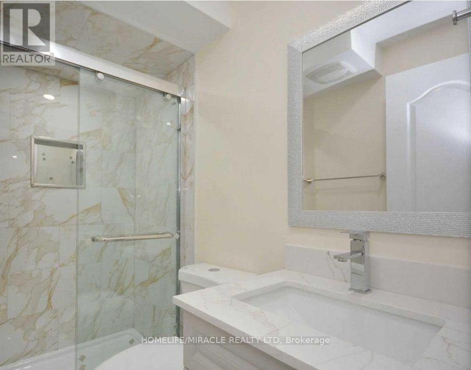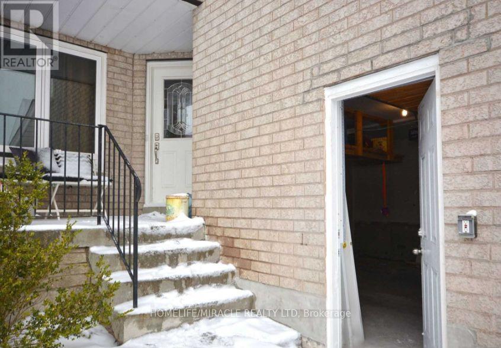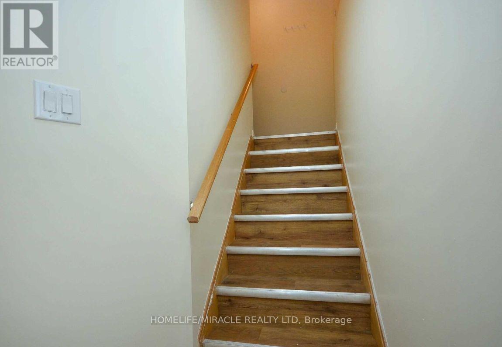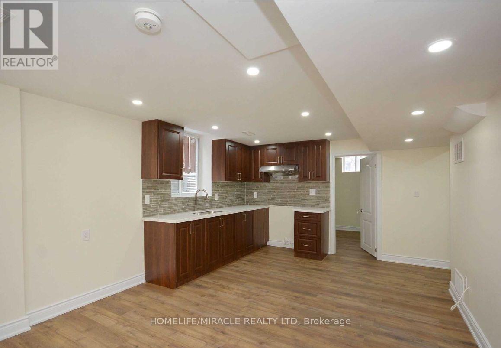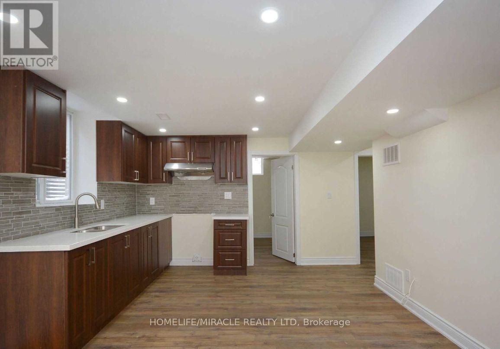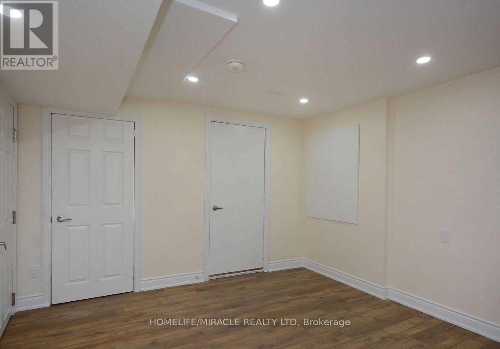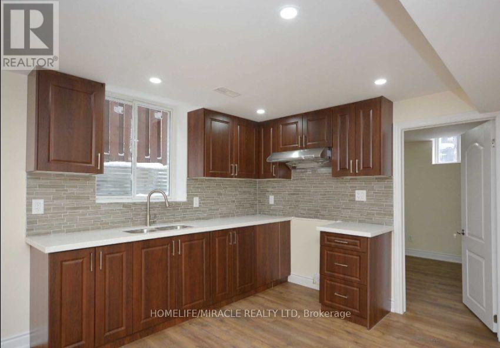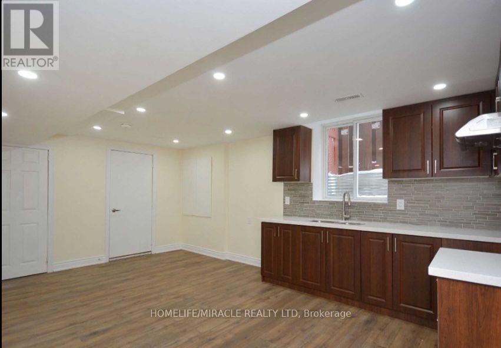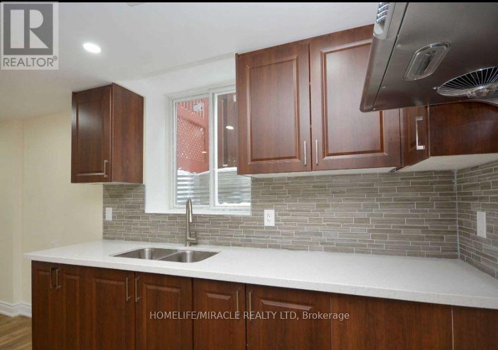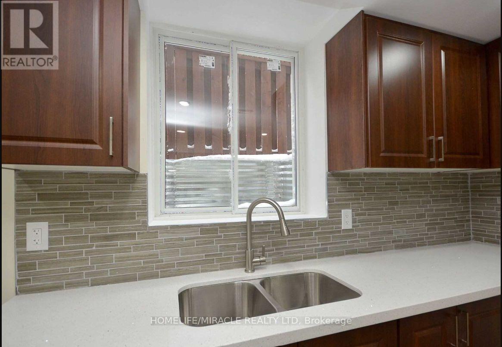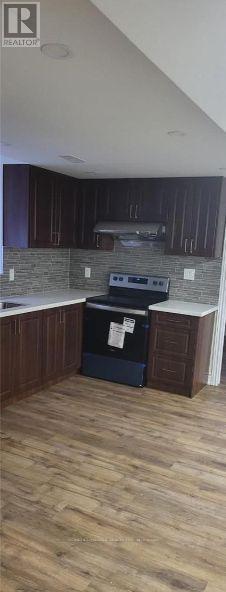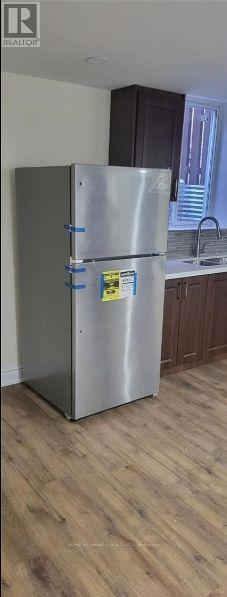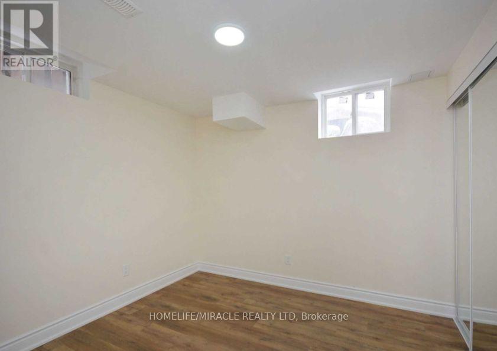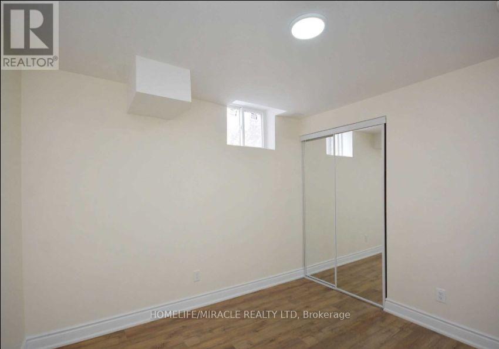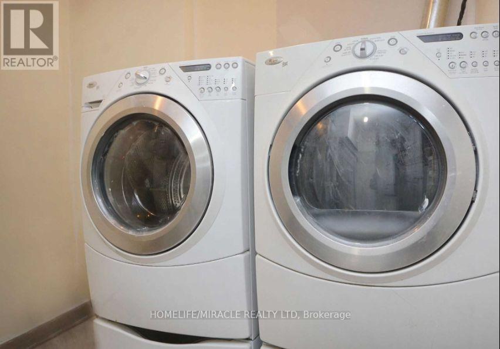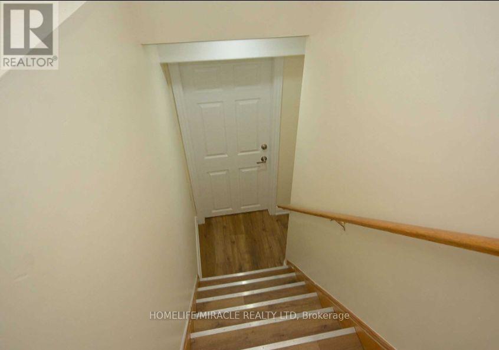Bsmt - 833 Mays Crescent Mississauga, Ontario L5V 2G6
$1,800 Monthly
Just constructed 1.5 year ago ""Legal"" 2 Bedroom Basement Apartment, Located In The High Demand Heartland Area Of Mississauga Near Mavis/Bancroft And Hwy 401. Spacious Layout With Modern Finishes And Laminate Flooring. Sun filled, Bright With Large Windows Pot Lights. Kitchen With Quartz Counters And Backsplash. Separate Entrance And Laundry. Marcellinus School District! Nestled In The Legendary Baseball Neighborhood. Close To All Amenities, Shopping, Parks, Schools, Heartland, Square One, Major Hwys, Go Station, Bus & Sheridan College **** EXTRAS **** Stove, Fridge, Ensuite Washer And Dryer!.. Pot Lights!!. Tenant To Provide Tenant Insurance And Pay 30% Of All Utilities.1 Car Parking On The Driveway Included In The Rent. Large Cold Room And Large Laundry Room. **EXTRAS** S/S Stove, S/S Fridge, Ensuite Washer And Dryer!.. Pot Lights!!. Tenant To Provide Tenant Insurance And Pay 30% Of All Utilities. 1 Car Parking On The Driveway Included In The Rent. Large Cold Room And Large Laundry Room. (id:50886)
Property Details
| MLS® Number | W11907219 |
| Property Type | Single Family |
| Community Name | East Credit |
| Parking Space Total | 1 |
Building
| Bathroom Total | 1 |
| Bedrooms Above Ground | 2 |
| Bedrooms Total | 2 |
| Basement Development | Finished |
| Basement Features | Separate Entrance |
| Basement Type | N/a (finished) |
| Cooling Type | Central Air Conditioning |
| Exterior Finish | Brick |
| Flooring Type | Laminate |
| Foundation Type | Concrete |
| Heating Fuel | Natural Gas |
| Heating Type | Forced Air |
| Stories Total | 2 |
| Type | Other |
| Utility Water | Municipal Water |
Parking
| Attached Garage |
Land
| Acreage | No |
| Sewer | Sanitary Sewer |
| Size Irregular | . |
| Size Total Text | . |
Rooms
| Level | Type | Length | Width | Dimensions |
|---|---|---|---|---|
| Basement | Laundry Room | 8.84 m | 3.35 m | 8.84 m x 3.35 m |
| Basement | Kitchen | 3.81 m | 2.54 m | 3.81 m x 2.54 m |
| Basement | Living Room | 6 m | 5.08 m | 6 m x 5.08 m |
| Basement | Bedroom | 3.45 m | 3.05 m | 3.45 m x 3.05 m |
| Basement | Bedroom 2 | 3.45 m | 3.35 m | 3.45 m x 3.35 m |
Contact Us
Contact us for more information
Ashok Nagre
Broker
www.ashoknagre.com/
www.facebook.com/ashoknagrerealtor/
twitter.com/ashoknagrehome
www.linkedin.com/in/ashnagre/
1339 Matheson Blvd E.
Mississauga, Ontario L4W 1R1
(905) 624-5678
(905) 624-5677


