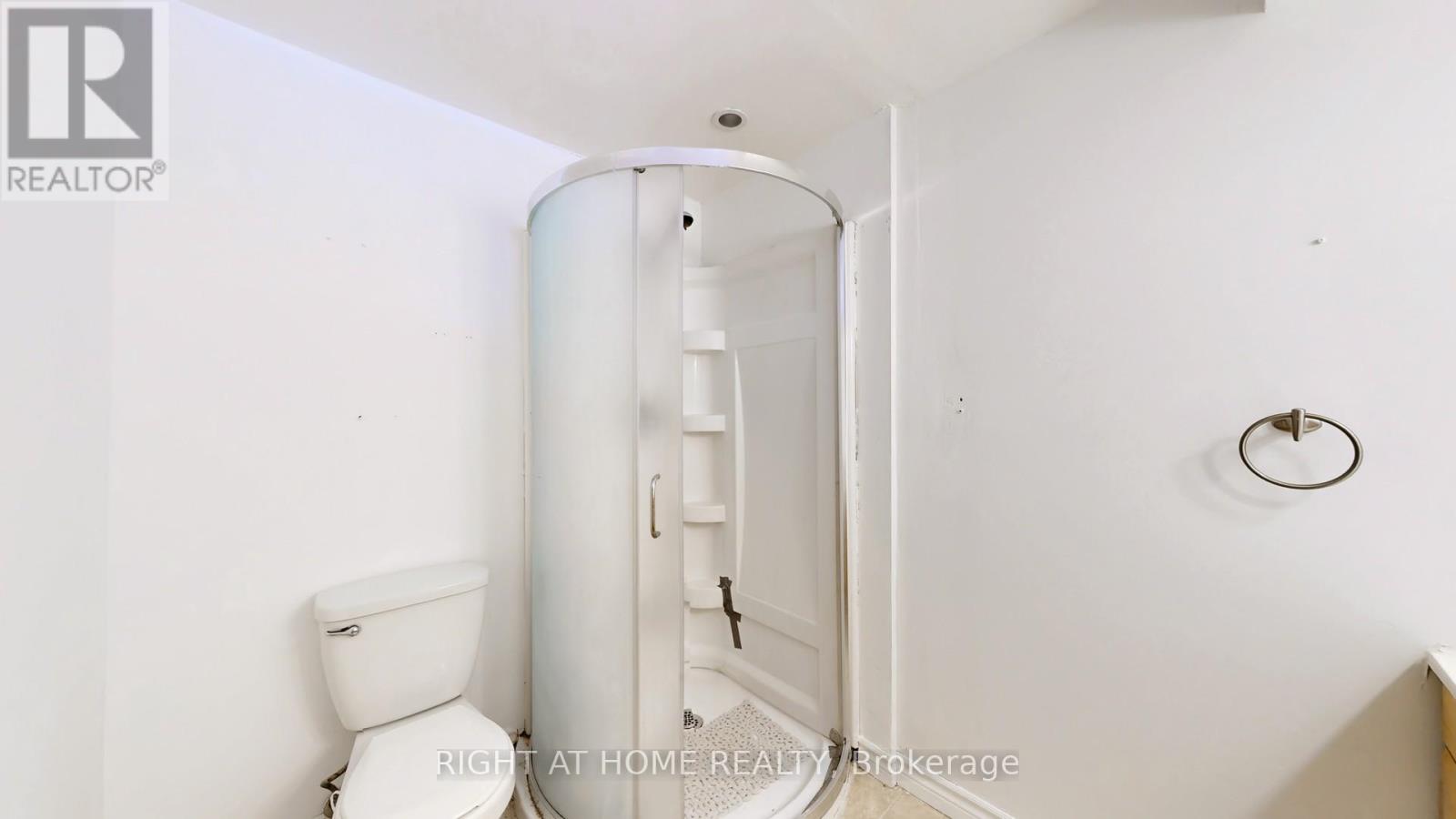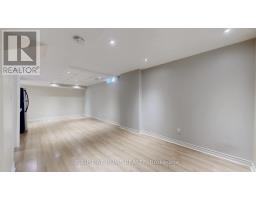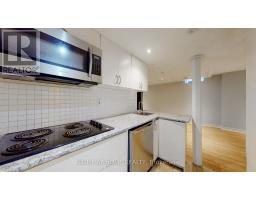Bsmt - 85 Castillian Drive Vaughan, Ontario L4H 1S9
1 Bedroom
1 Bathroom
699.9943 - 1099.9909 sqft
Central Air Conditioning
Forced Air
$1,600 Monthly
Nicely Renovated large Basement 1 Bedroom Apartment. Quiet Neighbourhood, Looking For Quiet Tenant. Ensuite Laundry For Tenant Use Only. Spacious, 3 Piece Washroom. Walk To Public Bus. Rapid Transit To Vaughan Entrance From Garrage ,Tenant Pays 35% Of Utility's One Driveway Parking Separate Entrance Through Garrage Don't Miss It (id:50886)
Property Details
| MLS® Number | N11920583 |
| Property Type | Single Family |
| Community Name | Sonoma Heights |
| AmenitiesNearBy | Public Transit, Park, Place Of Worship, Schools |
| CommunicationType | High Speed Internet |
| CommunityFeatures | School Bus, Community Centre |
| Features | In Suite Laundry |
| ParkingSpaceTotal | 1 |
Building
| BathroomTotal | 1 |
| BedroomsAboveGround | 1 |
| BedroomsTotal | 1 |
| Appliances | Water Heater, Dishwasher, Dryer, Hood Fan, Microwave, Refrigerator, Stove, Washer |
| BasementType | Full |
| ConstructionStyleAttachment | Semi-detached |
| CoolingType | Central Air Conditioning |
| ExteriorFinish | Brick Facing, Stone |
| FireProtection | Smoke Detectors |
| FlooringType | Laminate |
| FoundationType | Poured Concrete |
| HeatingFuel | Natural Gas |
| HeatingType | Forced Air |
| StoriesTotal | 2 |
| SizeInterior | 699.9943 - 1099.9909 Sqft |
| Type | House |
| UtilityWater | Municipal Water |
Parking
| Attached Garage |
Land
| Acreage | No |
| LandAmenities | Public Transit, Park, Place Of Worship, Schools |
| Sewer | Sanitary Sewer |
Rooms
| Level | Type | Length | Width | Dimensions |
|---|---|---|---|---|
| Lower Level | Living Room | 4.56 m | 3.56 m | 4.56 m x 3.56 m |
| Lower Level | Dining Room | 4.56 m | 3.56 m | 4.56 m x 3.56 m |
| Lower Level | Kitchen | 2.3 m | 1.54 m | 2.3 m x 1.54 m |
| Lower Level | Bedroom | 2.95 m | 3.51 m | 2.95 m x 3.51 m |
Utilities
| Cable | Installed |
| Sewer | Installed |
Interested?
Contact us for more information
Parveen Agnihotri
Salesperson
Right At Home Realty
9311 Weston Road Unit 6
Vaughan, Ontario L4H 3G8
9311 Weston Road Unit 6
Vaughan, Ontario L4H 3G8















































