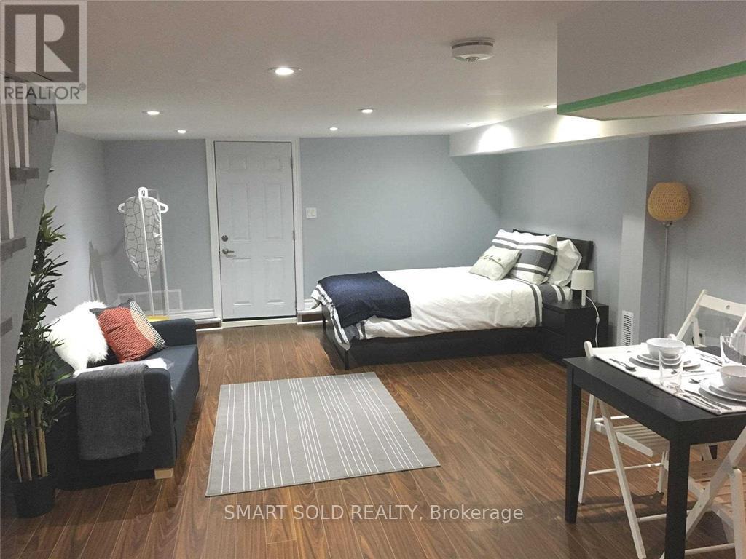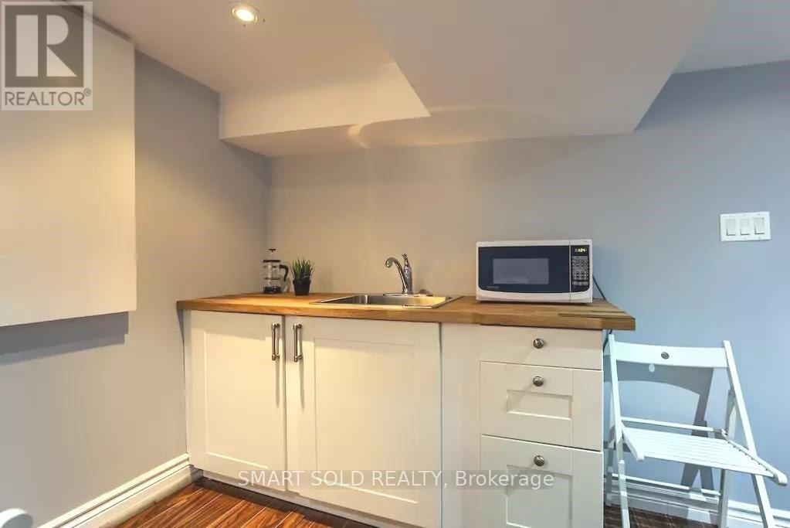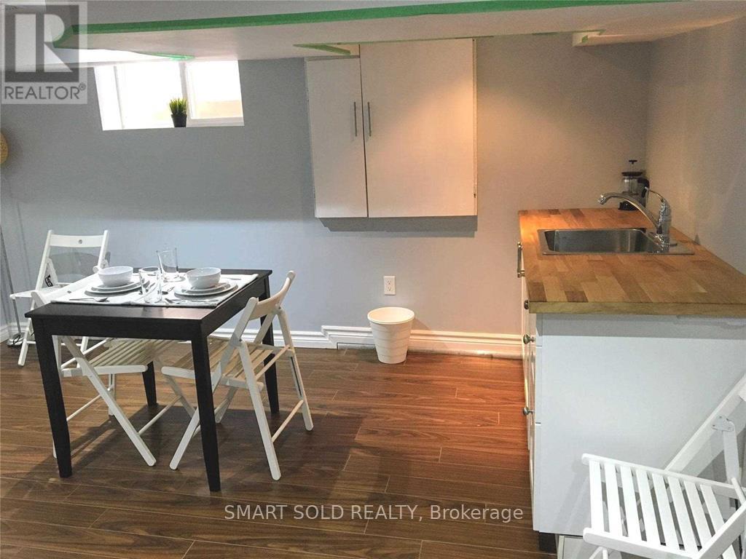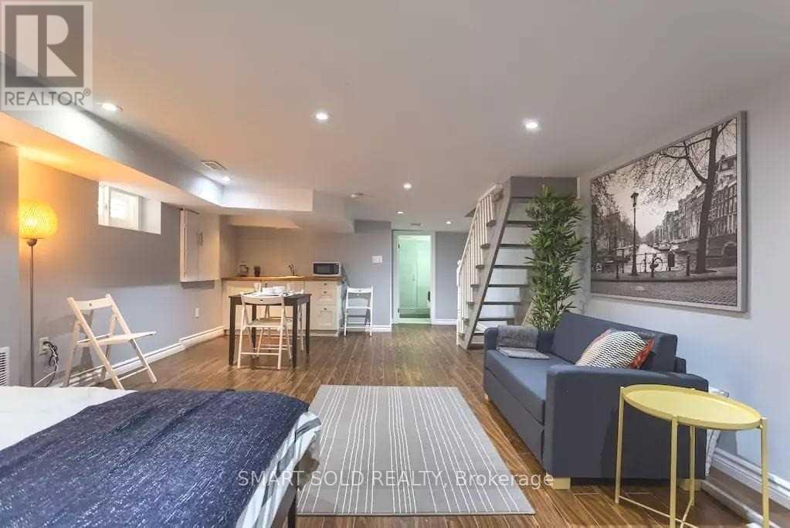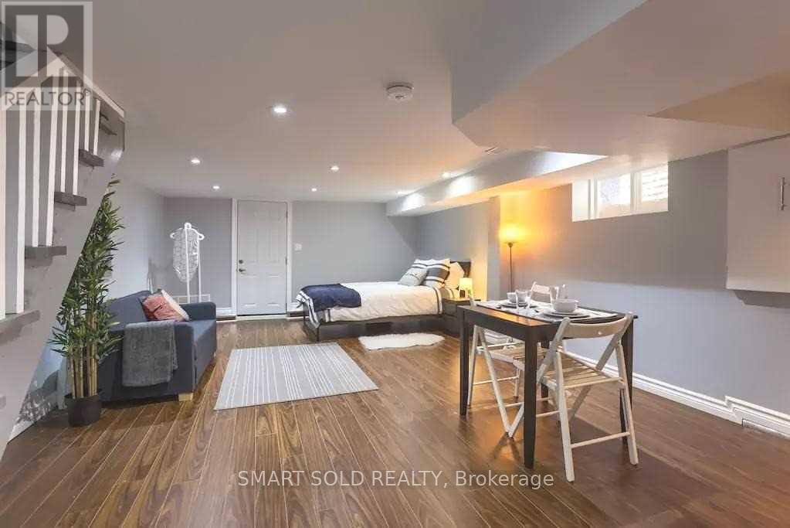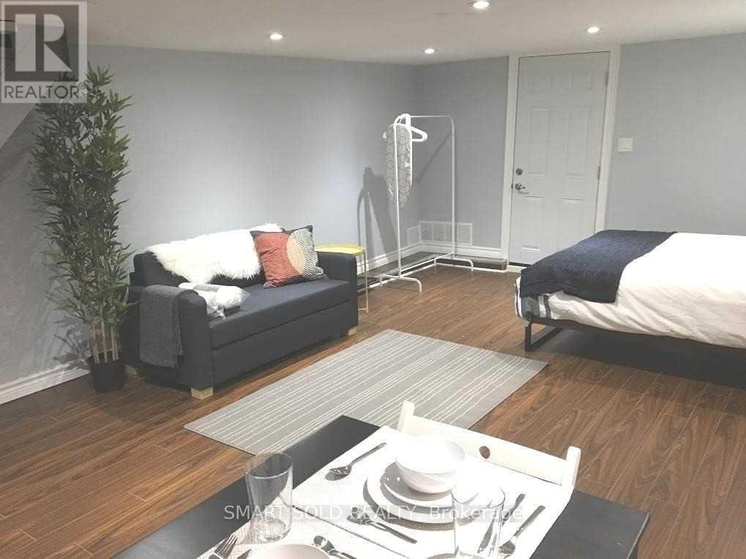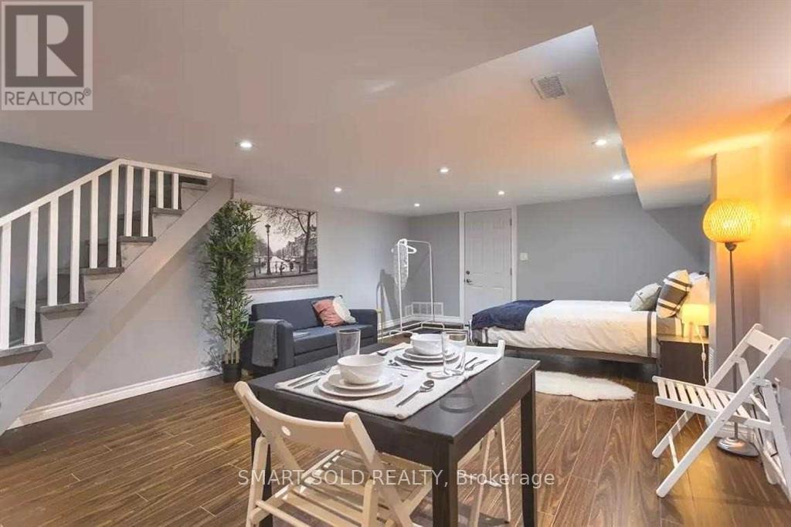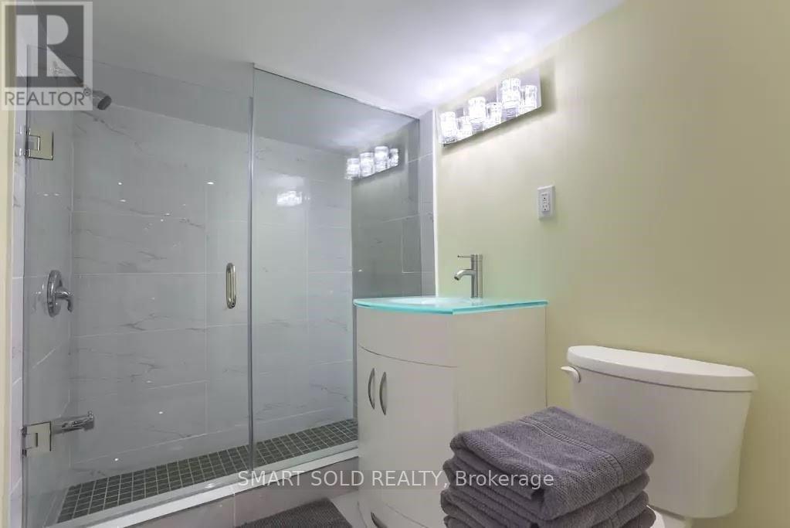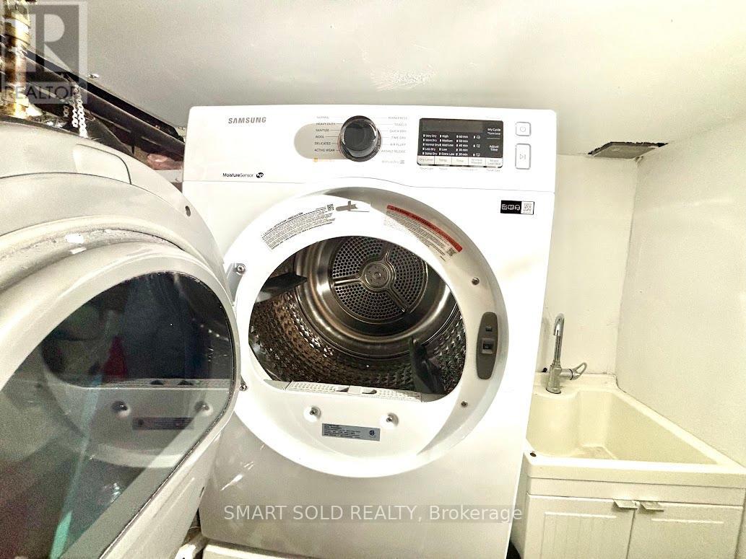Bsmt - 856 Shaw Street Toronto, Ontario M6G 3M2
1 Bedroom
1 Bathroom
0 - 699 ft2
Central Air Conditioning
Forced Air
$1,500 Monthly
Downtown Location! Basement Bachelor Apartment With Sep Entrance For Rent! This Newly-Renovated Suite Has An Open-Concept Kitchen + Living Space. Prime Location: Minutes Walk To Ossington And Christie Subway Station, Close To Supermarket, Park, Etc. *** As Per Request Of Landlord, Will Prefer Only Rent To One Tenant. (id:50886)
Property Details
| MLS® Number | W12522722 |
| Property Type | Single Family |
| Community Name | Dovercourt-Wallace Emerson-Junction |
Building
| Bathroom Total | 1 |
| Bedrooms Above Ground | 1 |
| Bedrooms Total | 1 |
| Basement Development | Finished |
| Basement Features | Separate Entrance |
| Basement Type | N/a (finished), N/a |
| Construction Style Attachment | Semi-detached |
| Cooling Type | Central Air Conditioning |
| Exterior Finish | Brick |
| Flooring Type | Tile |
| Foundation Type | Concrete |
| Heating Fuel | Natural Gas |
| Heating Type | Forced Air |
| Stories Total | 2 |
| Size Interior | 0 - 699 Ft2 |
| Type | House |
| Utility Water | Municipal Water |
Parking
| No Garage |
Land
| Acreage | No |
| Sewer | Sanitary Sewer |
| Size Depth | 127 Ft |
| Size Frontage | 20 Ft ,4 In |
| Size Irregular | 20.4 X 127 Ft |
| Size Total Text | 20.4 X 127 Ft |
Rooms
| Level | Type | Length | Width | Dimensions |
|---|---|---|---|---|
| Basement | Kitchen | 12 m | 12 m | 12 m x 12 m |
| Basement | Family Room | 15 m | 12 m | 15 m x 12 m |
| Basement | Bedroom | 12 m | 12 m | 12 m x 12 m |
Contact Us
Contact us for more information
Gerry Wang
Salesperson
Smart Sold Realty
275 Renfrew Dr Unit 209
Markham, Ontario L3R 0C8
275 Renfrew Dr Unit 209
Markham, Ontario L3R 0C8
(647) 564-4990
(365) 887-5300

