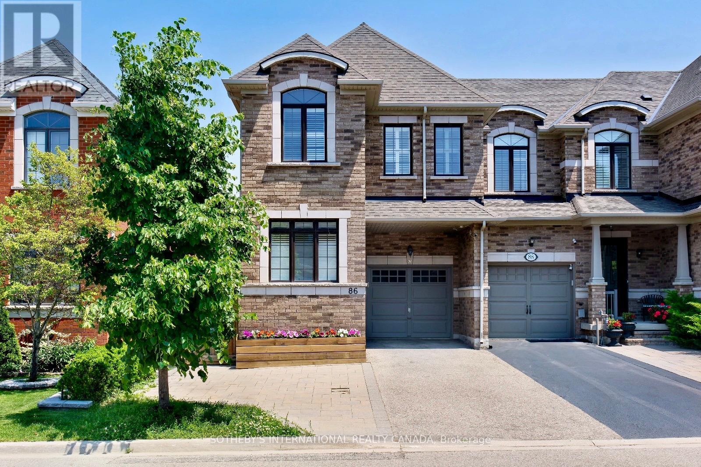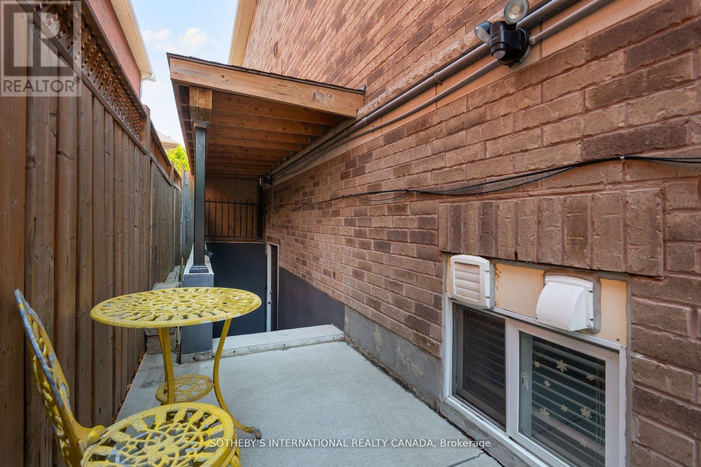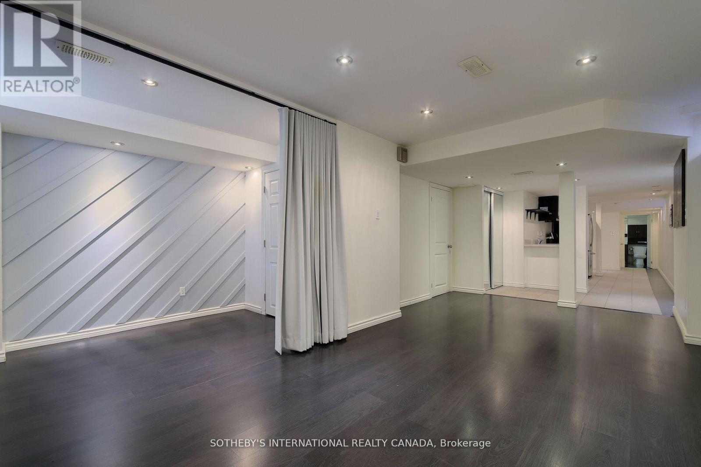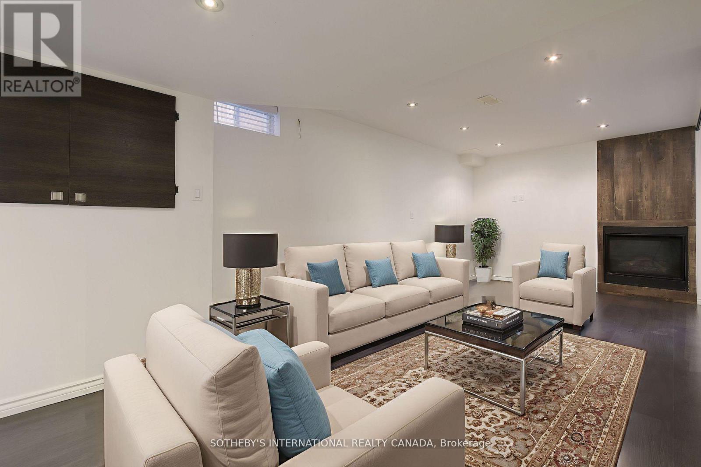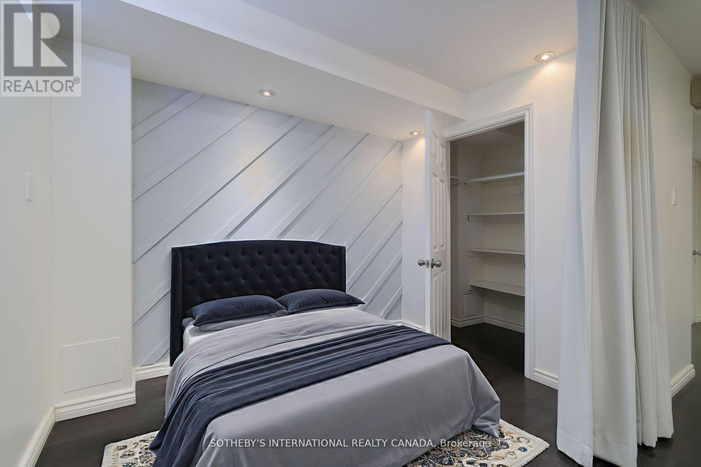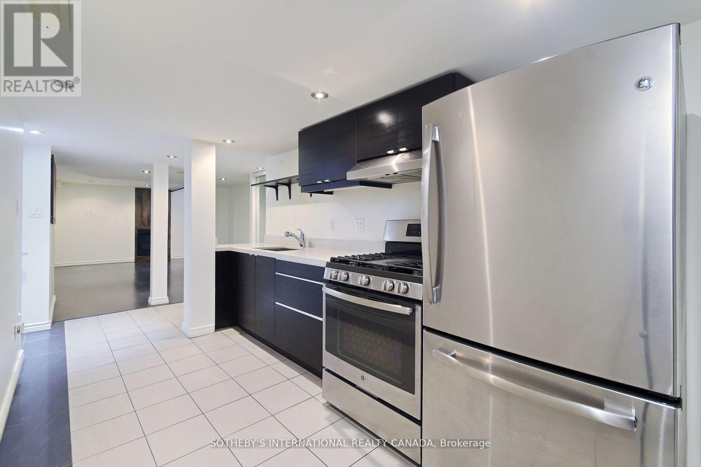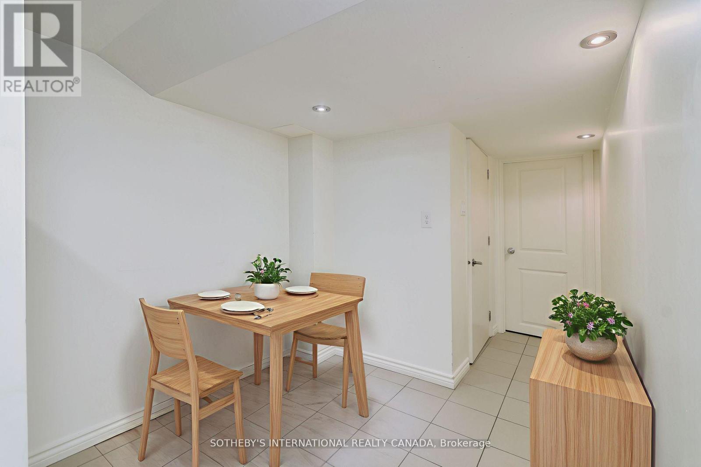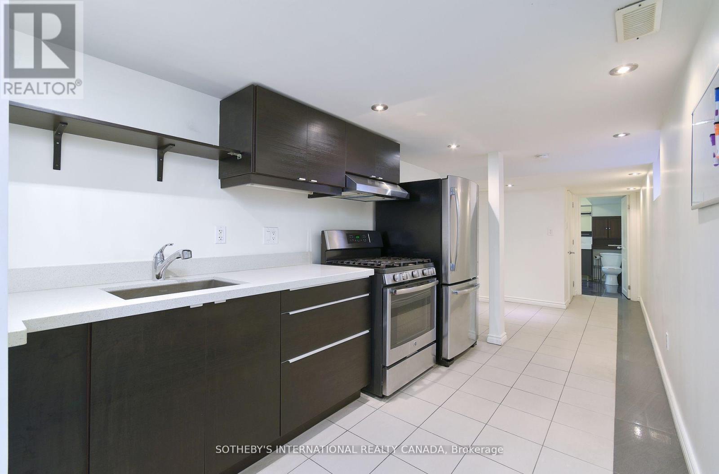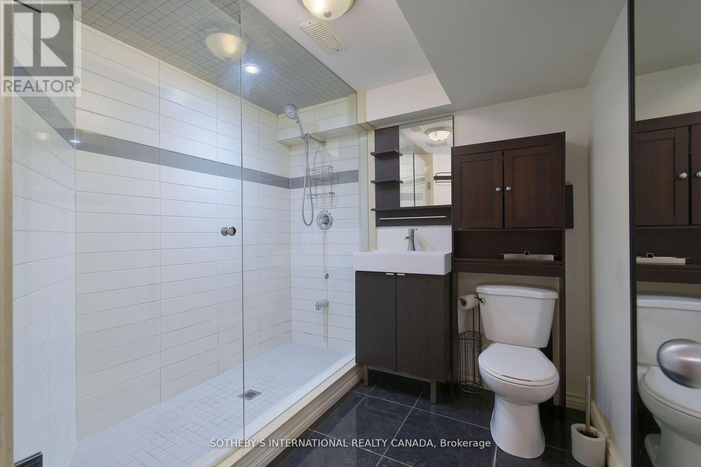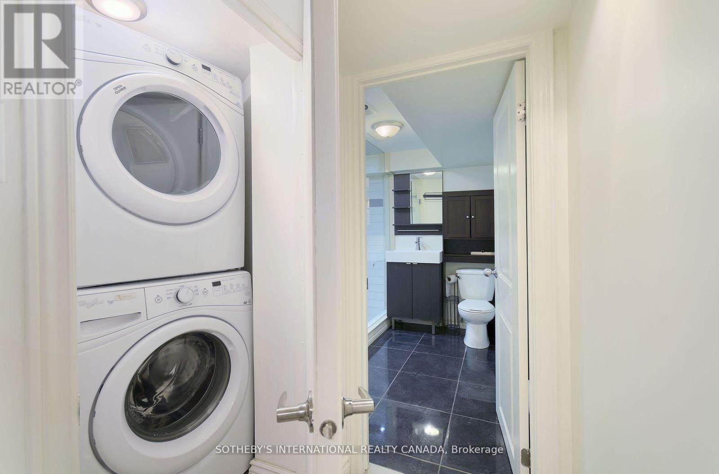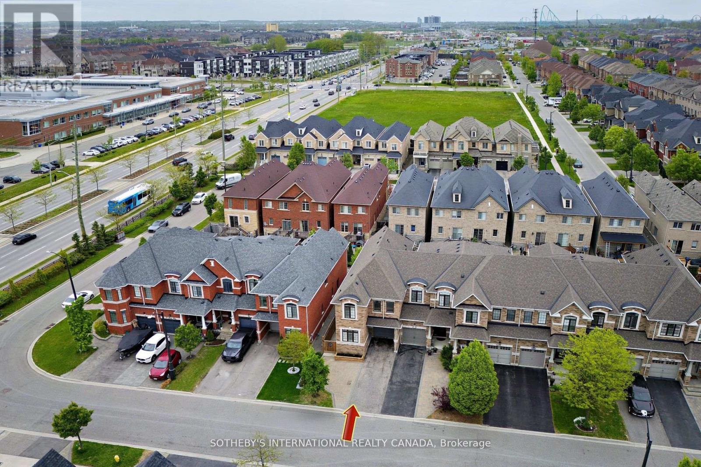Bsmt - 86 Alexie Way Vaughan, Ontario L4H 3V3
1 Bedroom
1 Bathroom
700 - 1,100 ft2
Fireplace
Central Air Conditioning
Forced Air
$1,650 Monthly
Fantastic Studio One Bedroom Basement Apartment. Private Entrance, One Car Parking, Ensuite Laundry, Laminate Floors in living and bedroom area. Gas Fireplace, Pot Lights. Nice Kitchen Granite Counter Tops, Stainless Steel Appliances, Eat In Kitchen. Open Concept. Steps To Transit, Schools, Shopping, Resturants. Close to Hwy 400, Hospital, Wonderland. One Bus to Maple Go Station. *Tenant Pay Utilities* (id:50886)
Property Details
| MLS® Number | N12348666 |
| Property Type | Single Family |
| Community Name | Vellore Village |
| Parking Space Total | 1 |
Building
| Bathroom Total | 1 |
| Bedrooms Above Ground | 1 |
| Bedrooms Total | 1 |
| Basement Features | Apartment In Basement |
| Basement Type | N/a |
| Construction Style Attachment | Attached |
| Cooling Type | Central Air Conditioning |
| Fireplace Present | Yes |
| Flooring Type | Laminate, Ceramic |
| Heating Fuel | Natural Gas |
| Heating Type | Forced Air |
| Stories Total | 2 |
| Size Interior | 700 - 1,100 Ft2 |
| Type | Row / Townhouse |
| Utility Water | Municipal Water |
Parking
| No Garage |
Land
| Acreage | No |
| Sewer | Sanitary Sewer |
| Size Depth | 100 Ft ,8 In |
| Size Frontage | 25 Ft ,3 In |
| Size Irregular | 25.3 X 100.7 Ft |
| Size Total Text | 25.3 X 100.7 Ft |
Rooms
| Level | Type | Length | Width | Dimensions |
|---|---|---|---|---|
| Basement | Living Room | 6.1 m | 3.32 m | 6.1 m x 3.32 m |
| Basement | Kitchen | 5.5 m | 1.22 m | 5.5 m x 1.22 m |
| Basement | Bedroom | 3.88 m | 1.88 m | 3.88 m x 1.88 m |
Contact Us
Contact us for more information
Giovanna Jo-Ann Folino
Salesperson
(416) 571-7795
joannfolino.ca/
@joannfolino/
Sotheby's International Realty Canada
3109 Bloor St West #1
Toronto, Ontario M8X 1E2
3109 Bloor St West #1
Toronto, Ontario M8X 1E2
(416) 916-3931
(416) 960-3222

