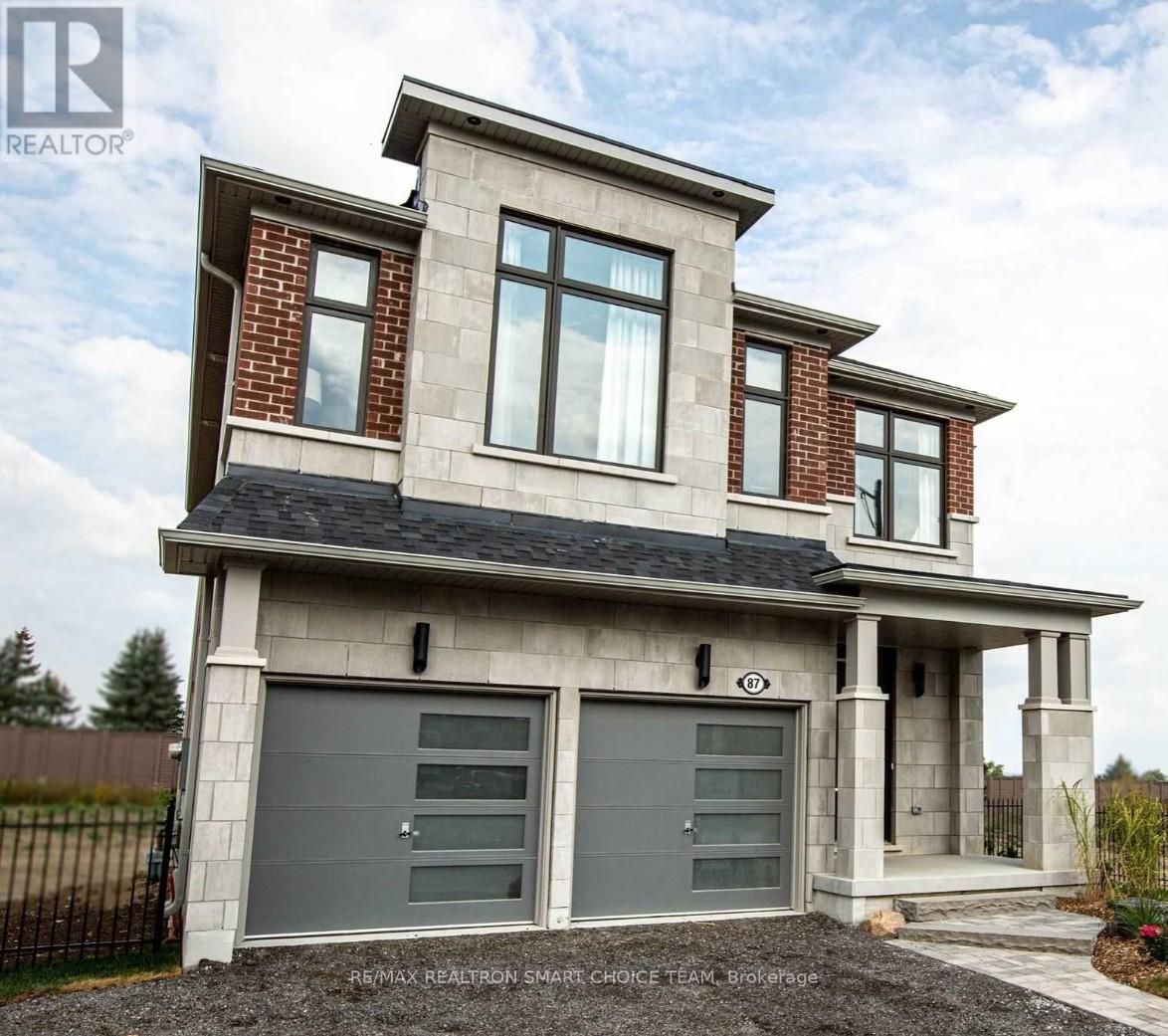Bsmt - 87 Black Walnut Court Aurora, Ontario L4G 3X7
$2,050 Monthly
Welcome to your new home in the heart of the prestigious Aurora Estates! This brand new, never-before-occupied walkout basement suite has been meticulously designed to offer the perfect blend of modern luxury, comfort, and practicality. Boasting 2 bedrooms and 1 bathroom, this newly constructed unit provides a warm and inviting atmosphere ideal for singles, couples, or small families. Step inside to discover a bright and airy open-concept layout, thoughtfully crafted to maximize both space and functionality. The living area features 9ft ceilings and a sleek electric fireplace that adds a cozy ambiance for relaxing evenings. The kitchen is outfitted with brand new, stainless steel appliances and contemporary cabinetry. Enjoy the convenience of a private separate entrance with new interlock bricks and landscaping. This home is nestled on a quiet, family-friendly cul-de-sac, surrounded by lush greenery and walking trails. All of this located just minutes from major highways (404 & 400), GO Transit, top-ranked public and private schools, premium shopping centres, fine dining, and numerous parks and recreational facilities. (id:50886)
Property Details
| MLS® Number | N12400676 |
| Property Type | Single Family |
| Community Name | Aurora Estates |
| Parking Space Total | 1 |
Building
| Bathroom Total | 1 |
| Bedrooms Above Ground | 2 |
| Bedrooms Total | 2 |
| Appliances | Dryer, Stove, Washer, Refrigerator |
| Basement Features | Apartment In Basement |
| Basement Type | N/a |
| Construction Style Attachment | Detached |
| Cooling Type | Central Air Conditioning |
| Exterior Finish | Brick, Stone |
| Fireplace Present | Yes |
| Flooring Type | Hardwood, Vinyl |
| Foundation Type | Stone |
| Heating Fuel | Natural Gas |
| Heating Type | Forced Air |
| Stories Total | 2 |
| Size Interior | 2,500 - 3,000 Ft2 |
| Type | House |
| Utility Water | Municipal Water |
Parking
| No Garage |
Land
| Acreage | No |
| Sewer | Sanitary Sewer |
Rooms
| Level | Type | Length | Width | Dimensions |
|---|---|---|---|---|
| Basement | Living Room | 8.8 m | 6.4 m | 8.8 m x 6.4 m |
| Basement | Kitchen | 8.8 m | 6.4 m | 8.8 m x 6.4 m |
| Basement | Primary Bedroom | 3.5 m | 3.4 m | 3.5 m x 3.4 m |
| Basement | Bedroom 2 | 3 m | 2.9 m | 3 m x 2.9 m |
Contact Us
Contact us for more information
Ashley Im
Salesperson
(647) 339-8282
www.smartchoiceteam.com/
183 Willowdale Ave Unit 9
Toronto, Ontario M2N 4Y9
(416) 222-8600
(416) 222-1237



