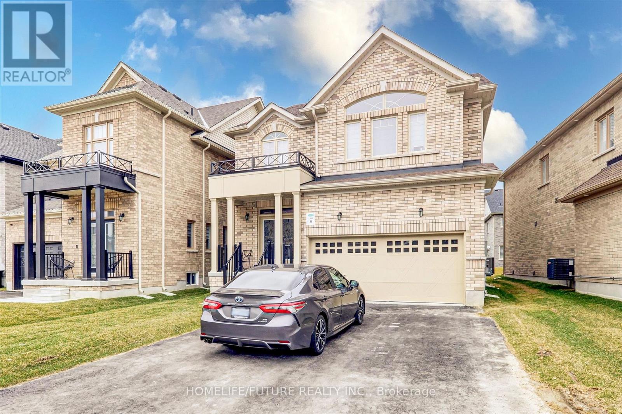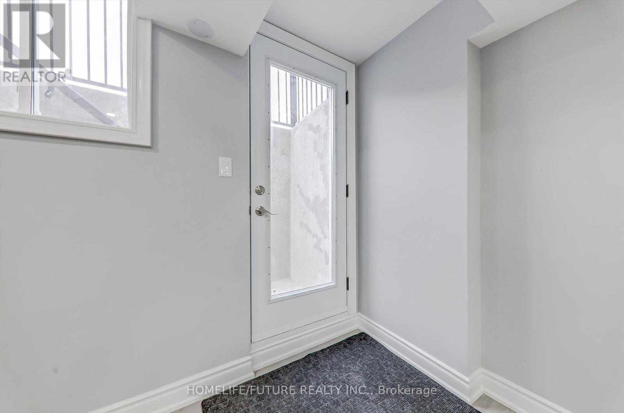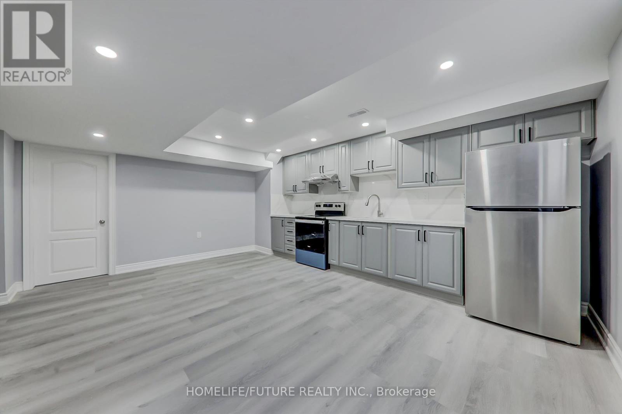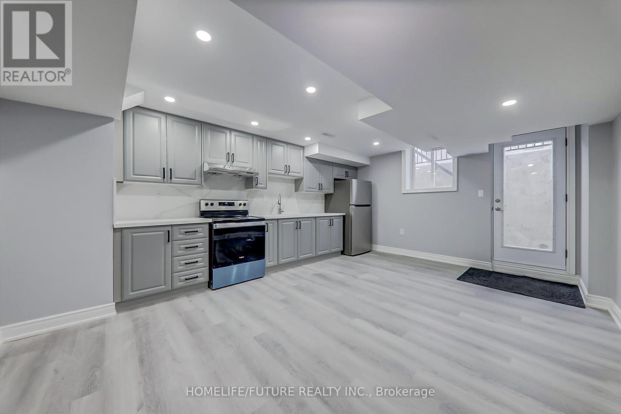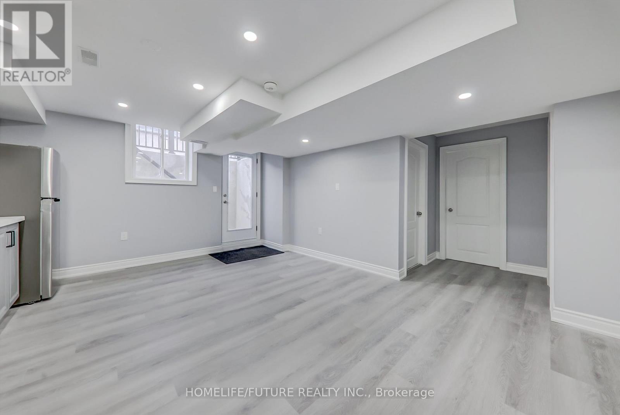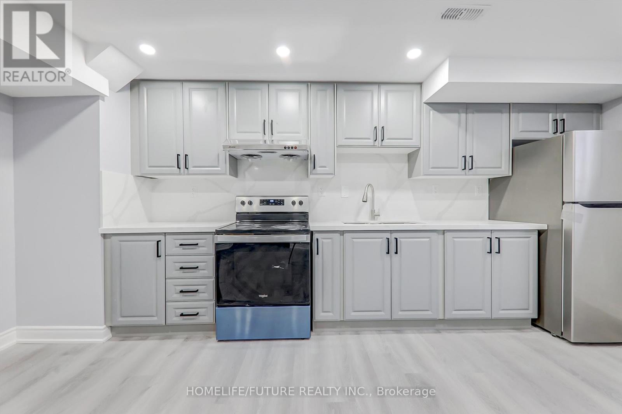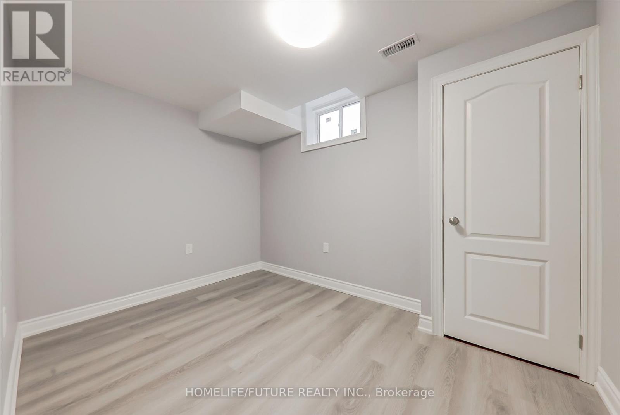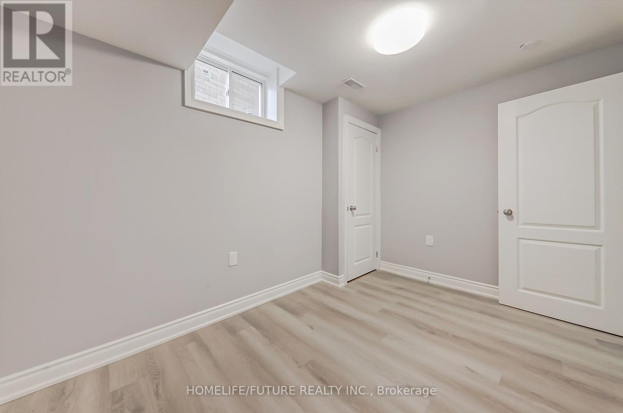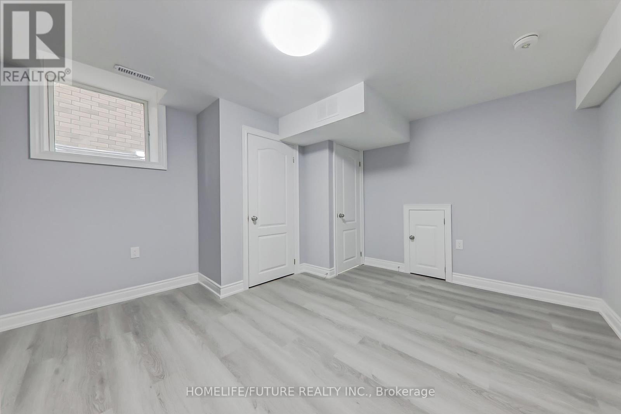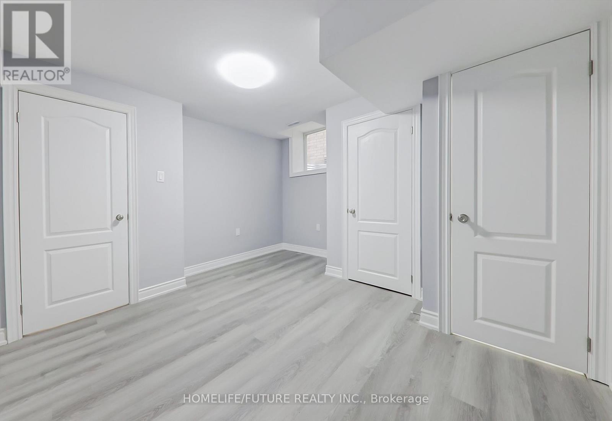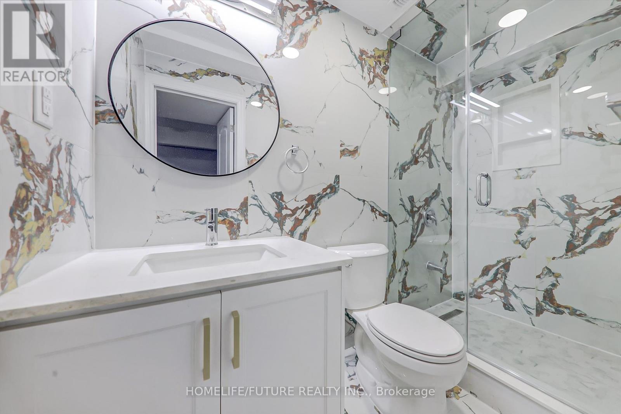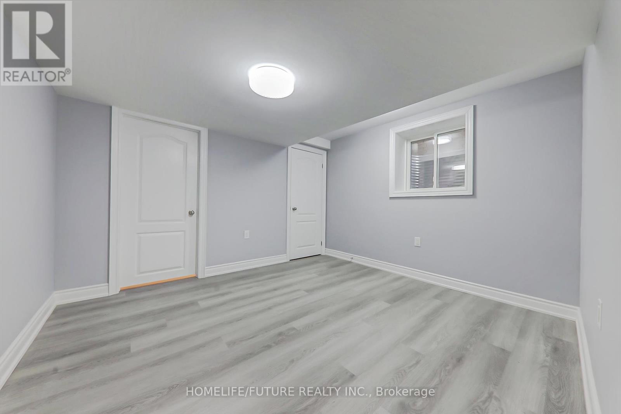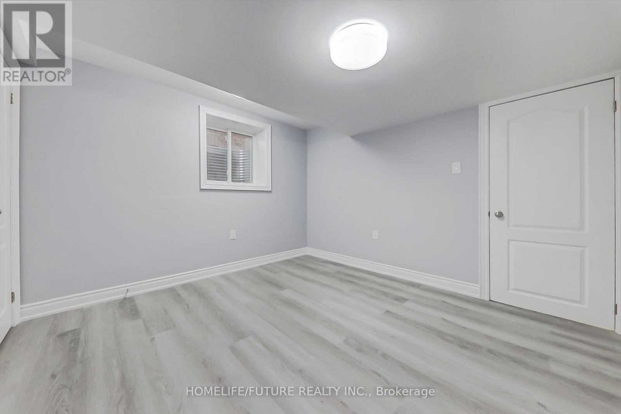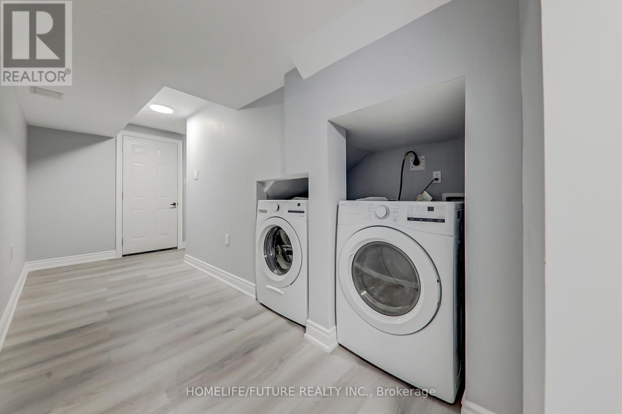Bsmt - 9 Mac Campbell Way Bradford West Gwillimbury, Ontario L3Z 4M7
$2,200 Monthly
A Great Location In High Demand Area In Bradford, NEWLY BUILT LEGAL BASEMENT With The Open Concept Living & Dining With THREE LARGER BEDROOMS And NEW Modern Kitchen With 2 Full Washroom And SEPARATE LAUNDRY With 2 Car Parking. Just Walk To New Community Center. Just 3 Minutes To Go Train, Just Steps Down To Buses, Just Walk To Shopping Centers, Walmart, Restaurants, Home Depot & All Major Bank, Top Schools, Parks. Just Minutes To Hwy 400 & Hwy 404 And Just Minutes To Upper Canada Mall, Costco And Much More... (id:50886)
Property Details
| MLS® Number | N12455656 |
| Property Type | Single Family |
| Community Name | Bradford |
| Amenities Near By | Park, Place Of Worship, Public Transit |
| Community Features | Community Centre |
| Parking Space Total | 6 |
| View Type | View |
Building
| Bathroom Total | 2 |
| Bedrooms Above Ground | 3 |
| Bedrooms Total | 3 |
| Age | 0 To 5 Years |
| Amenities | Fireplace(s) |
| Appliances | Water Heater, Dryer, Stove, Washer, Refrigerator |
| Basement Development | Finished |
| Basement Features | Separate Entrance |
| Basement Type | N/a, N/a (finished) |
| Construction Style Attachment | Detached |
| Cooling Type | Central Air Conditioning |
| Exterior Finish | Brick |
| Flooring Type | Vinyl |
| Foundation Type | Brick |
| Heating Fuel | Natural Gas |
| Heating Type | Forced Air |
| Stories Total | 2 |
| Size Interior | 2,500 - 3,000 Ft2 |
| Type | House |
| Utility Water | Municipal Water |
Parking
| Attached Garage | |
| Garage |
Land
| Acreage | No |
| Land Amenities | Park, Place Of Worship, Public Transit |
| Sewer | Sanitary Sewer |
| Size Depth | 117 Ft ,4 In |
| Size Frontage | 36 Ft ,2 In |
| Size Irregular | 36.2 X 117.4 Ft |
| Size Total Text | 36.2 X 117.4 Ft |
Rooms
| Level | Type | Length | Width | Dimensions |
|---|---|---|---|---|
| Basement | Living Room | 4.61 m | 4.09 m | 4.61 m x 4.09 m |
| Basement | Dining Room | 4.61 m | 4.09 m | 4.61 m x 4.09 m |
| Basement | Kitchen | 4.61 m | 4.09 m | 4.61 m x 4.09 m |
| Basement | Primary Bedroom | 5.22 m | 3.26 m | 5.22 m x 3.26 m |
| Basement | Bedroom 2 | 4.06 m | 4.09 m | 4.06 m x 4.09 m |
| Basement | Bedroom 3 | 3.66 m | 3.05 m | 3.66 m x 3.05 m |
| Basement | Laundry Room | 4.91 m | 2.44 m | 4.91 m x 2.44 m |
| Basement | Mud Room | 1.62 m | 2.44 m | 1.62 m x 2.44 m |
Utilities
| Cable | Available |
| Electricity | Available |
| Sewer | Available |
Contact Us
Contact us for more information
Kannan Nadarajah
Salesperson
7 Eastvale Drive Unit 205
Markham, Ontario L3S 4N8
(905) 201-9977
(905) 201-9229
Prathapan Nadarajah
Broker
7 Eastvale Drive Unit 205
Markham, Ontario L3S 4N8
(905) 201-9977
(905) 201-9229

