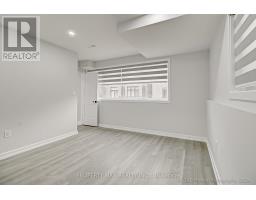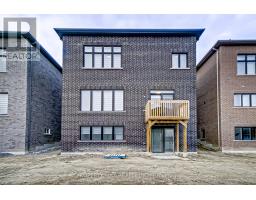Bsmt - 924 Rexton Drive Oshawa, Ontario L1L 0V1
3 Bedroom
1 Bathroom
Central Air Conditioning
Forced Air
$2,000 Monthly
Brand New Walk-Out Basement Apartment, large windows with Bright 3 Bedrooms, Open Kitchen With Space For Living/ Dining with high Ceiling, close to 9 feet. Includes 3 Parking Spots (1 Garage & 2 Parking space). Interlocking Parking Space. Utilities 40%. **** EXTRAS **** All Existing Window Coverings, All Light Fixtures, Washer & Dryer, S/S Kitchen Appliances (id:50886)
Property Details
| MLS® Number | E10429910 |
| Property Type | Single Family |
| Community Name | Kedron |
| ParkingSpaceTotal | 3 |
Building
| BathroomTotal | 1 |
| BedroomsAboveGround | 3 |
| BedroomsTotal | 3 |
| BasementFeatures | Apartment In Basement |
| BasementType | N/a |
| ConstructionStyleAttachment | Detached |
| CoolingType | Central Air Conditioning |
| ExteriorFinish | Brick |
| FlooringType | Laminate, Ceramic |
| FoundationType | Poured Concrete |
| HeatingFuel | Natural Gas |
| HeatingType | Forced Air |
| StoriesTotal | 2 |
| Type | House |
| UtilityWater | Municipal Water |
Parking
| Garage |
Land
| Acreage | No |
| Sewer | Sanitary Sewer |
Rooms
| Level | Type | Length | Width | Dimensions |
|---|---|---|---|---|
| Basement | Living Room | Measurements not available | ||
| Basement | Kitchen | Measurements not available | ||
| Basement | Primary Bedroom | Measurements not available | ||
| Basement | Bedroom 2 | Measurements not available | ||
| Basement | Bedroom 3 | Measurements not available |
https://www.realtor.ca/real-estate/27663648/bsmt-924-rexton-drive-oshawa-kedron-kedron
Interested?
Contact us for more information
Sureshkumar Nadarajah
Salesperson
Property Max Realty Inc.
6888 14th Avenue East
Markham, Ontario L6B 1A8
6888 14th Avenue East
Markham, Ontario L6B 1A8

























