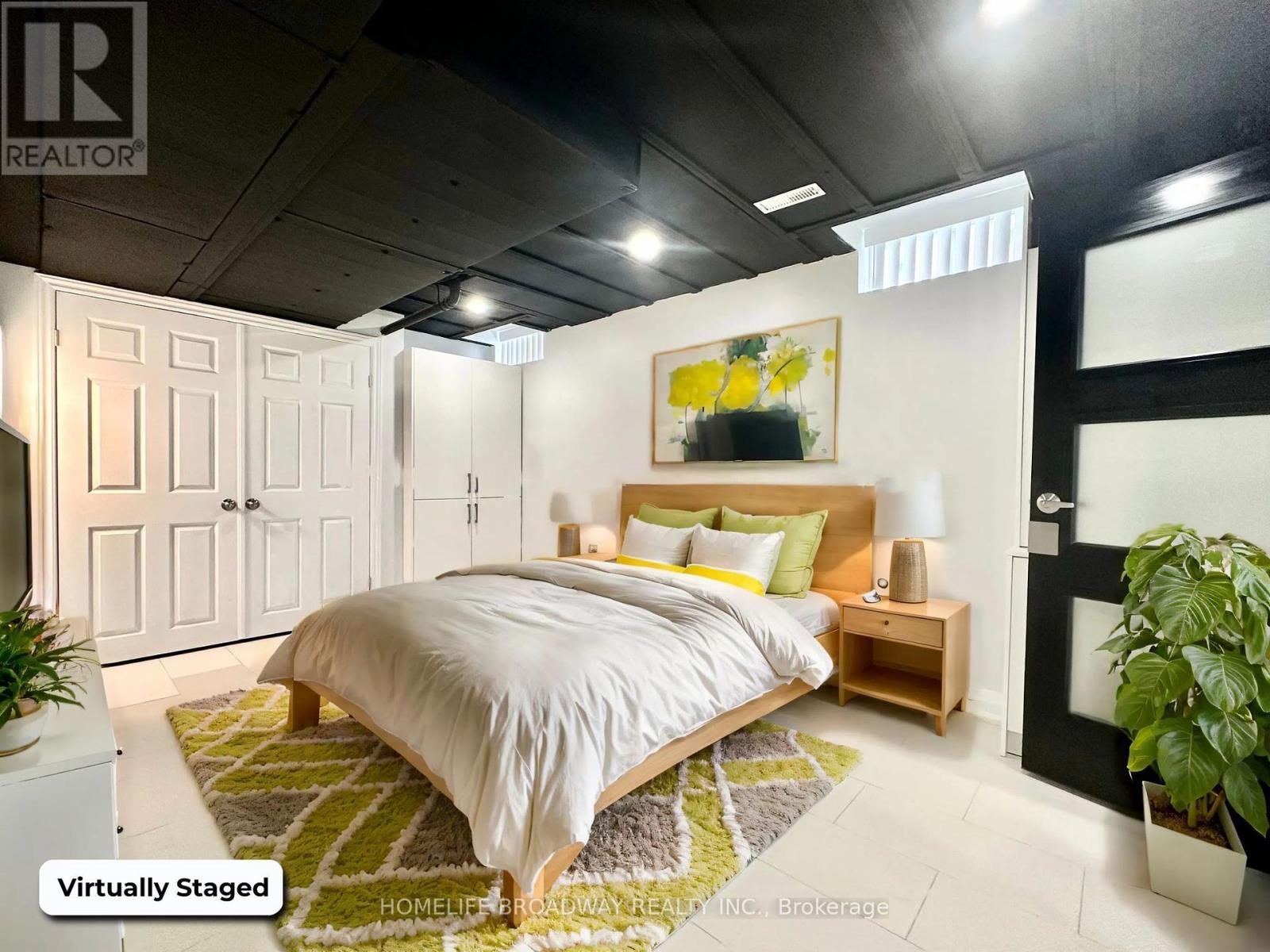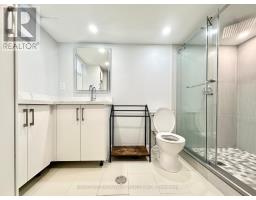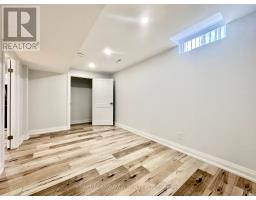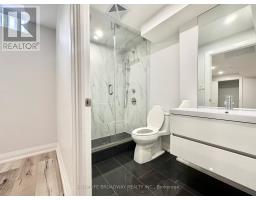Bsmt - 941 Blyleven Boulevard Mississauga, Ontario L5V 2G5
$2,200 Monthly
Convenient desirable quiet neighbourhood. Close to Heartland Town Ctr, min. to 401/403/407. Basement unit direct access through garage. Laminate thru-out, open concept living/dining/kitchen area, newly finished basement with 2 good size bedrooms with 3 pc ensuite + a 2 pc Powder Rm. Prof landscaping with interloc and stamped concrete walkway. Lawn maintenance and driveway snow removal incl in rent. 1 parking on the driveway included. **** EXTRAS **** Lawn maintenance and driveway snow removal included in rent. Will be done by outside contractor. (id:50886)
Property Details
| MLS® Number | W9396012 |
| Property Type | Single Family |
| Community Name | East Credit |
| AmenitiesNearBy | Hospital, Schools |
| Features | Conservation/green Belt |
| ParkingSpaceTotal | 1 |
Building
| BathroomTotal | 3 |
| BedroomsAboveGround | 2 |
| BedroomsTotal | 2 |
| Appliances | Dryer, Refrigerator, Stove, Washer, Window Coverings |
| BasementFeatures | Apartment In Basement, Separate Entrance |
| BasementType | N/a |
| ConstructionStyleAttachment | Detached |
| CoolingType | Central Air Conditioning |
| ExteriorFinish | Brick |
| FlooringType | Laminate |
| FoundationType | Concrete |
| HalfBathTotal | 1 |
| HeatingFuel | Natural Gas |
| HeatingType | Forced Air |
| StoriesTotal | 2 |
| Type | House |
| UtilityWater | Municipal Water |
Parking
| Attached Garage |
Land
| Acreage | No |
| FenceType | Fenced Yard |
| LandAmenities | Hospital, Schools |
| Sewer | Sanitary Sewer |
| SizeDepth | 109 Ft ,10 In |
| SizeFrontage | 41 Ft ,8 In |
| SizeIrregular | 41.7 X 109.91 Ft |
| SizeTotalText | 41.7 X 109.91 Ft |
Rooms
| Level | Type | Length | Width | Dimensions |
|---|---|---|---|---|
| Basement | Living Room | 6.3 m | 4.6 m | 6.3 m x 4.6 m |
| Basement | Dining Room | 6.3 m | 4.6 m | 6.3 m x 4.6 m |
| Basement | Kitchen | 6.3 m | 4.6 m | 6.3 m x 4.6 m |
| Basement | Bedroom | 4.25 m | 2.76 m | 4.25 m x 2.76 m |
| Basement | Bedroom 2 | 4.65 m | 2.96 m | 4.65 m x 2.96 m |
Interested?
Contact us for more information
Jonathan Lo
Broker
Selwyn S Lo
Broker of Record



































