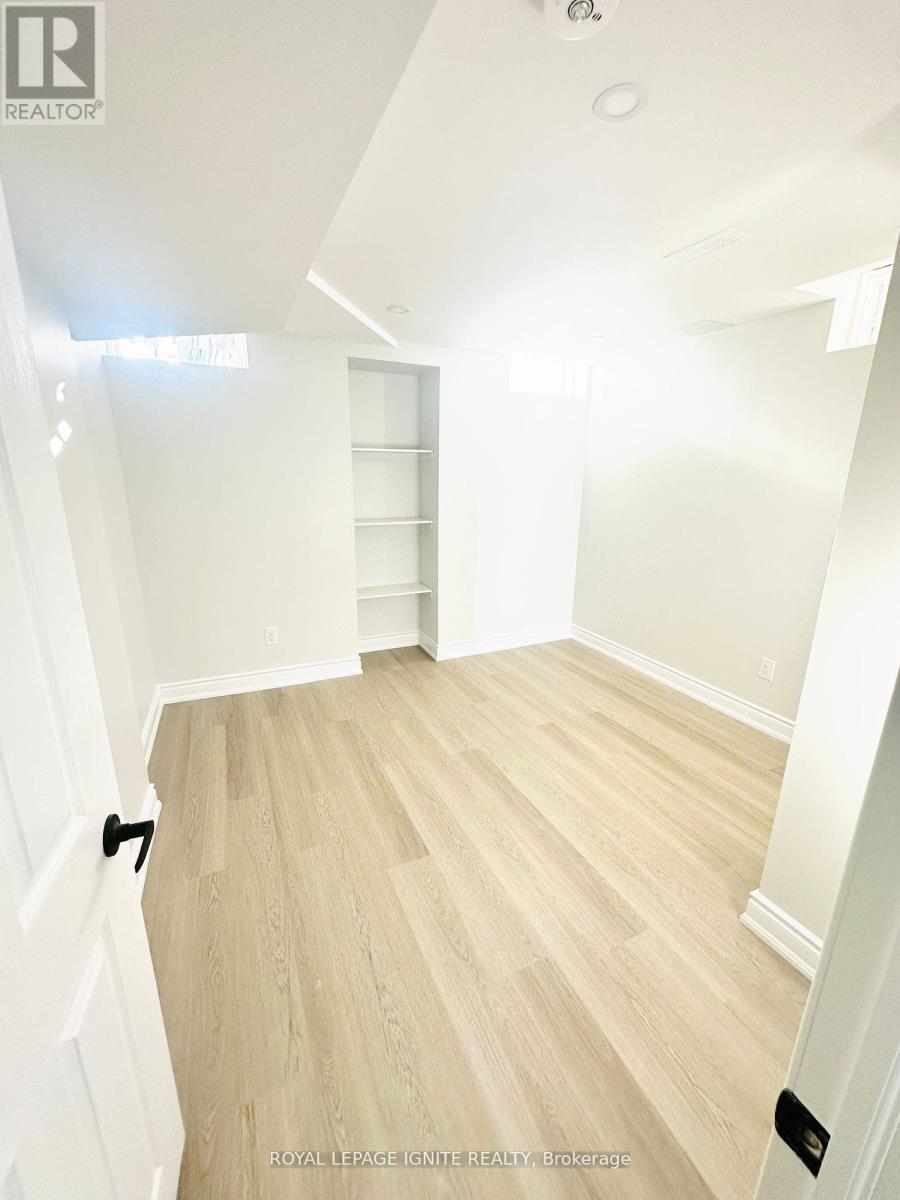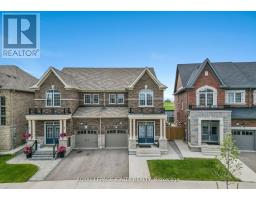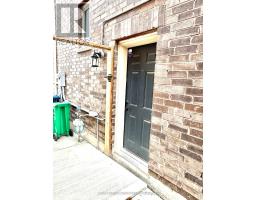Bsmt - 98 Little Britain Crescent Brampton, Ontario L6Y 6A9
$2,100 Monthly
Beautifully finished legal basement apartment available immediately in one of Brampton's most sought-after neighborhoods. The unit features a separate side entrance and private laundry for added convenience. Bright and spacious, the basement boasts large windows and modern pot lights throughout. The layout includes 2 bedrooms, closets, and 1 full washroom. 1 parking spot is included, and utilities are extra(30%). Pets allowed. Don't miss this opportunity to make this wonderful space your home! This prime location offers convenient access to grocery stores, banks, pharmacies, doctor's clinics, childcare centers, and a variety of restaurants. With easy access to both Highway 407 and 401 within a 5-minute drive, 10-15 drive to Go Stations (Meadowvale, Mt. Pleasant) commuting is a breeze. (id:50886)
Property Details
| MLS® Number | W11925457 |
| Property Type | Single Family |
| Community Name | Bram West |
| ParkingSpaceTotal | 1 |
Building
| BathroomTotal | 1 |
| BedroomsAboveGround | 2 |
| BedroomsTotal | 2 |
| Appliances | Dryer, Refrigerator, Stove, Washer |
| BasementDevelopment | Finished |
| BasementType | N/a (finished) |
| ConstructionStyleAttachment | Semi-detached |
| CoolingType | Central Air Conditioning |
| ExteriorFinish | Brick |
| FlooringType | Laminate, Vinyl |
| FoundationType | Concrete |
| HeatingFuel | Natural Gas |
| HeatingType | Forced Air |
| StoriesTotal | 2 |
| SizeInterior | 699.9943 - 1099.9909 Sqft |
| Type | House |
| UtilityWater | Municipal Water |
Land
| Acreage | No |
| Sewer | Sanitary Sewer |
| SizeDepth | 112 Ft ,9 In |
| SizeFrontage | 24 Ft ,9 In |
| SizeIrregular | 24.8 X 112.8 Ft |
| SizeTotalText | 24.8 X 112.8 Ft |
Rooms
| Level | Type | Length | Width | Dimensions |
|---|---|---|---|---|
| Basement | Bedroom | 3.04 m | 3.04 m | 3.04 m x 3.04 m |
| Basement | Bedroom 2 | 2.7 m | 3.04 m | 2.7 m x 3.04 m |
| Basement | Living Room | 6.4 m | 2.89 m | 6.4 m x 2.89 m |
| Basement | Kitchen | 6.4 m | 2.89 m | 6.4 m x 2.89 m |
| Basement | Dining Room | 6.4 m | 2.89 m | 6.4 m x 2.89 m |
Interested?
Contact us for more information
Shiva Desai
Broker
2980 Drew Rd #219a
Mississauga, Ontario L4T 0A7























