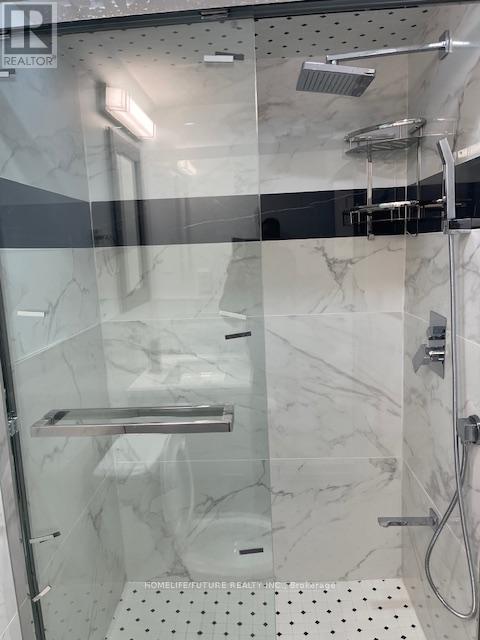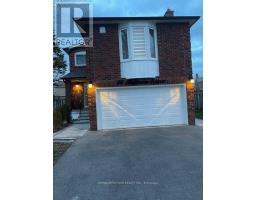Bsmt - 99 Halfmoon Square Toronto, Ontario M1C 3V2
2 Bedroom
1 Bathroom
700 - 1,100 ft2
Forced Air
$1,700 Monthly
Welcome To This Charming 2 Bedroom Basement In Scarborough! Located Drive Away From The University Of Toronto Scarborough Campus, This Home Perfect For Students, Newcomers, And Families Alike. The Peaceful Neighborhood Offers Convenient Access To Schools, Park And Shopping. With The University Of Toronto Just A Few Minutes Away And Walk To Public And Catholic Schools. Tenants Pay 35% Of All Utilities. (id:50886)
Property Details
| MLS® Number | E12025799 |
| Property Type | Single Family |
| Community Name | Highland Creek |
| Amenities Near By | Hospital, Park, Place Of Worship, Schools |
| Community Features | School Bus |
| Features | Carpet Free |
| Parking Space Total | 1 |
Building
| Bathroom Total | 1 |
| Bedrooms Above Ground | 2 |
| Bedrooms Total | 2 |
| Age | 31 To 50 Years |
| Appliances | Dryer, Stove, Washer, Refrigerator |
| Basement Features | Apartment In Basement |
| Basement Type | N/a |
| Construction Style Attachment | Detached |
| Exterior Finish | Brick |
| Flooring Type | Laminate, Tile |
| Foundation Type | Concrete |
| Heating Fuel | Natural Gas |
| Heating Type | Forced Air |
| Stories Total | 2 |
| Size Interior | 700 - 1,100 Ft2 |
| Type | House |
| Utility Water | Municipal Water |
Parking
| No Garage |
Land
| Acreage | No |
| Land Amenities | Hospital, Park, Place Of Worship, Schools |
| Sewer | Sanitary Sewer |
Rooms
| Level | Type | Length | Width | Dimensions |
|---|---|---|---|---|
| Basement | Living Room | 3.01 m | 2.7 m | 3.01 m x 2.7 m |
| Basement | Kitchen | 2.4 m | 2.2 m | 2.4 m x 2.2 m |
| Basement | Bedroom | 2.7 m | 3.1 m | 2.7 m x 3.1 m |
| Basement | Bedroom 2 | 2.8 m | 3.1 m | 2.8 m x 3.1 m |
Utilities
| Cable | Installed |
| Sewer | Installed |
Contact Us
Contact us for more information
Thava Chelliah
Salesperson
Homelife/future Realty Inc.
7 Eastvale Drive Unit 205
Markham, Ontario L3S 4N8
7 Eastvale Drive Unit 205
Markham, Ontario L3S 4N8
(905) 201-9977
(905) 201-9229























