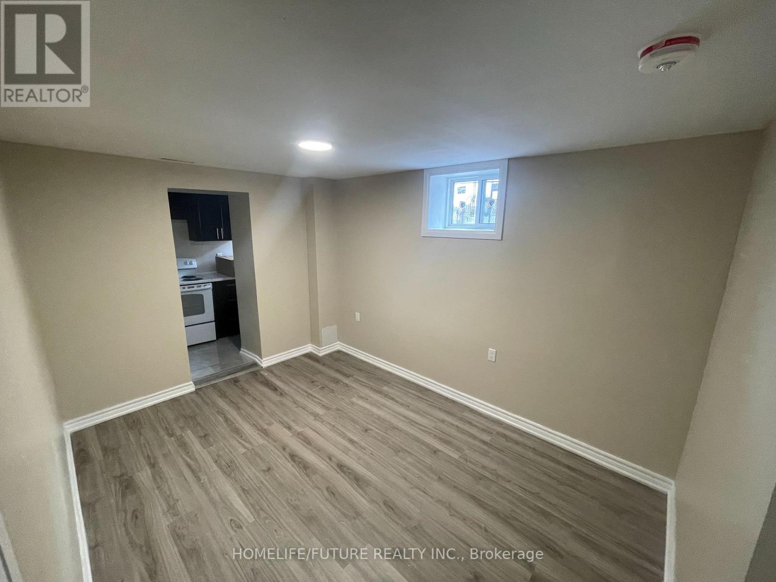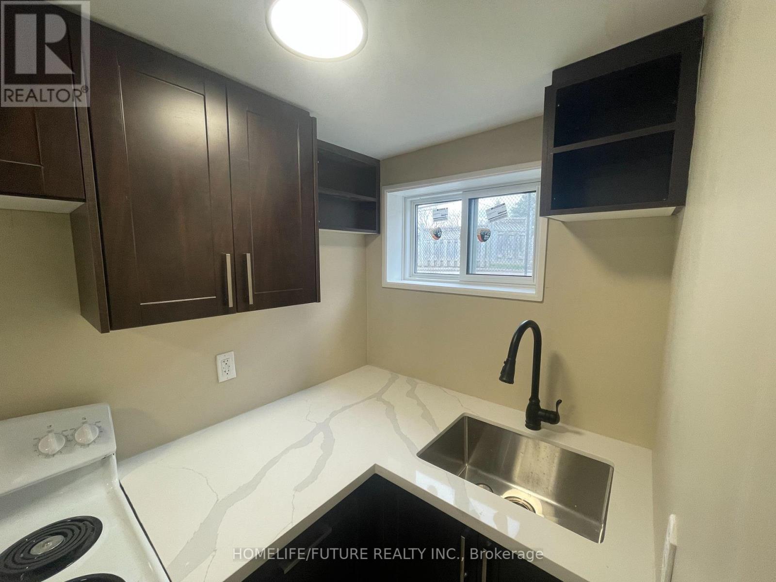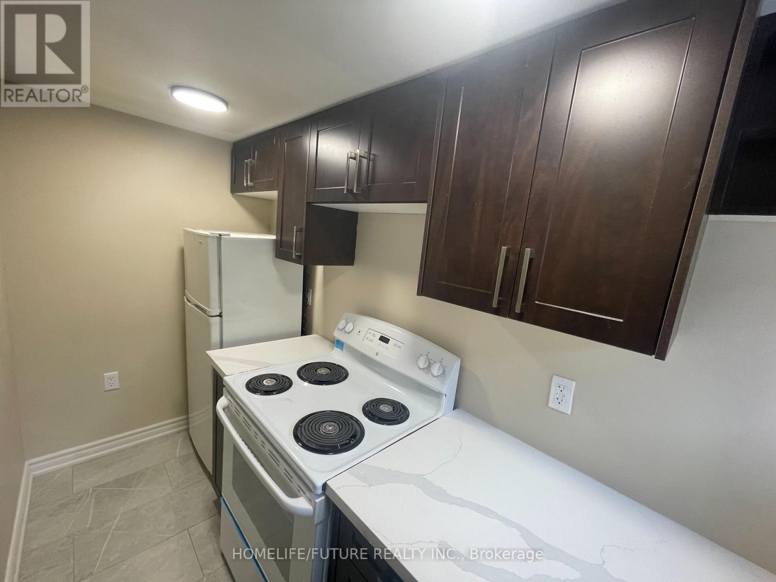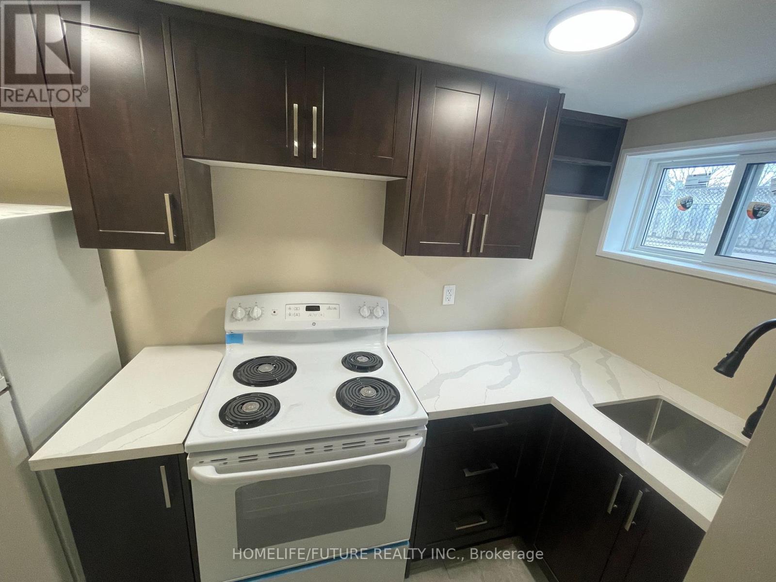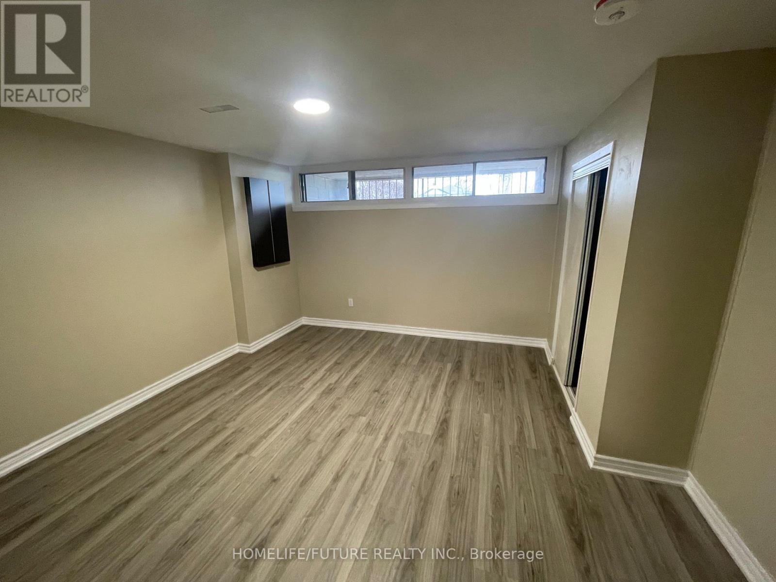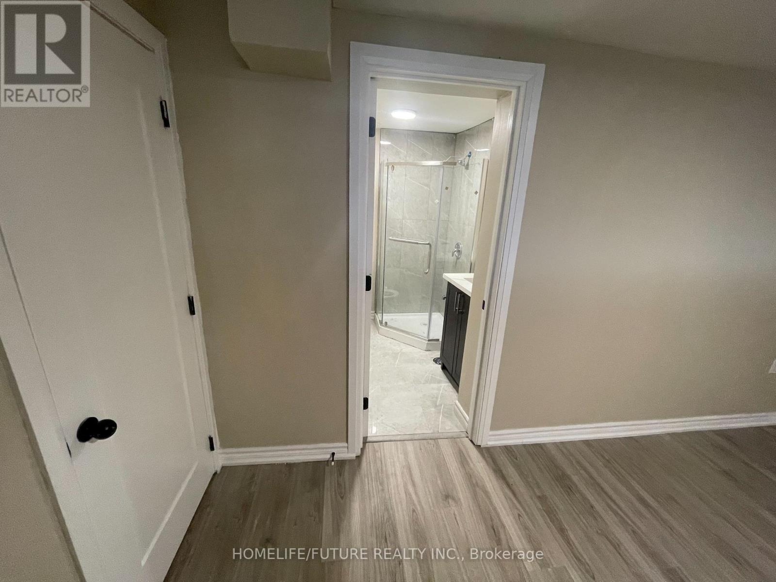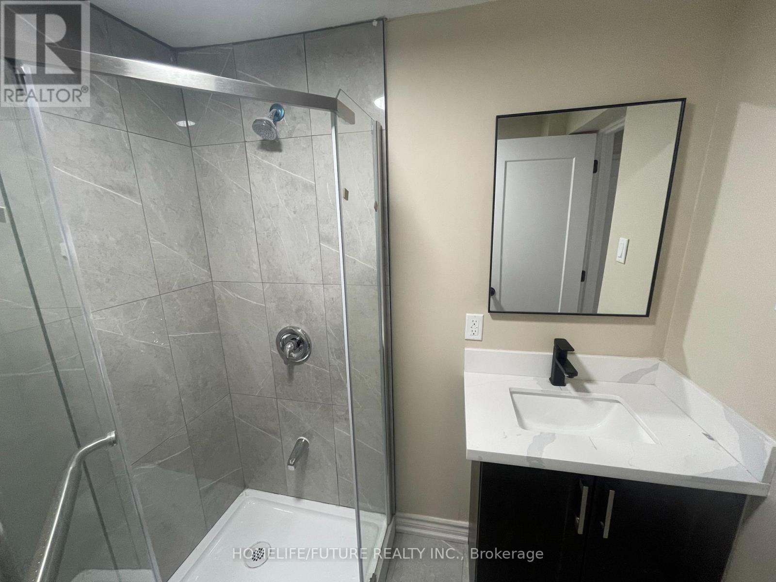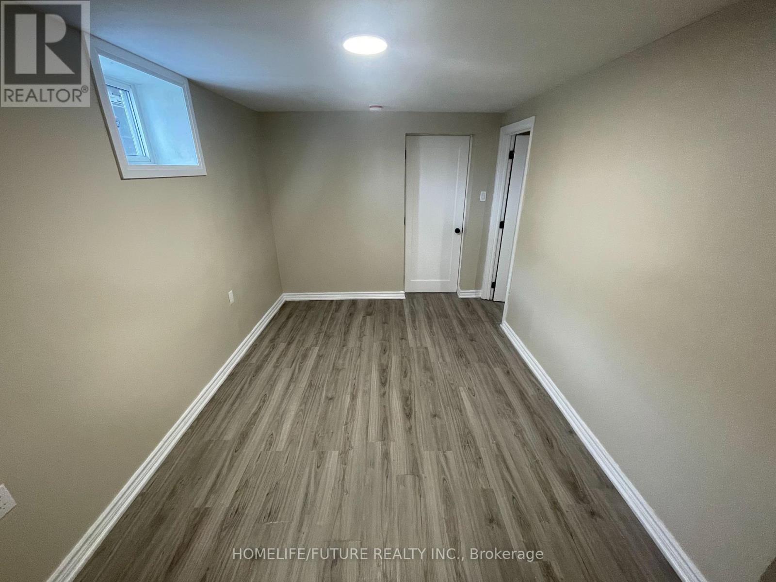Bsmt B - 1027 Danforth Road Toronto, Ontario M1K 1J8
1 Bedroom
1 Bathroom
700 - 1,100 ft2
Bungalow
Central Air Conditioning
Forced Air
$1,400 Monthly
Newly Renovated Basement With 1 Bedroom, All New Floor And Painting, Close To Bank Of Montreal, No Frills And Shopping, Walking Distance To Kennedy Subway, Close To School. Utilities 30%. (id:50886)
Property Details
| MLS® Number | E12183282 |
| Property Type | Single Family |
| Community Name | Kennedy Park |
| Features | Flat Site |
Building
| Bathroom Total | 1 |
| Bedrooms Above Ground | 1 |
| Bedrooms Total | 1 |
| Age | 51 To 99 Years |
| Appliances | Dryer, Stove, Washer, Refrigerator |
| Architectural Style | Bungalow |
| Basement Type | Partial |
| Construction Style Attachment | Detached |
| Cooling Type | Central Air Conditioning |
| Exterior Finish | Brick Veneer |
| Foundation Type | Block |
| Heating Fuel | Natural Gas |
| Heating Type | Forced Air |
| Stories Total | 1 |
| Size Interior | 700 - 1,100 Ft2 |
| Type | House |
| Utility Water | Municipal Water |
Parking
| No Garage |
Land
| Acreage | No |
| Sewer | Sanitary Sewer |
| Size Depth | 100 Ft |
| Size Frontage | 50 Ft |
| Size Irregular | 50 X 100 Ft |
| Size Total Text | 50 X 100 Ft |
Rooms
| Level | Type | Length | Width | Dimensions |
|---|---|---|---|---|
| Basement | Living Room | 3.89 m | 2.96 m | 3.89 m x 2.96 m |
| Basement | Bedroom | 3.89 m | 3.15 m | 3.89 m x 3.15 m |
| Basement | Kitchen | 1.46 m | 2.96 m | 1.46 m x 2.96 m |
Contact Us
Contact us for more information
Kan Kanagavaratha
Salesperson
Homelife/future Realty Inc.
7 Eastvale Drive Unit 205
Markham, Ontario L3S 4N8
7 Eastvale Drive Unit 205
Markham, Ontario L3S 4N8
(905) 201-9977
(905) 201-9229

