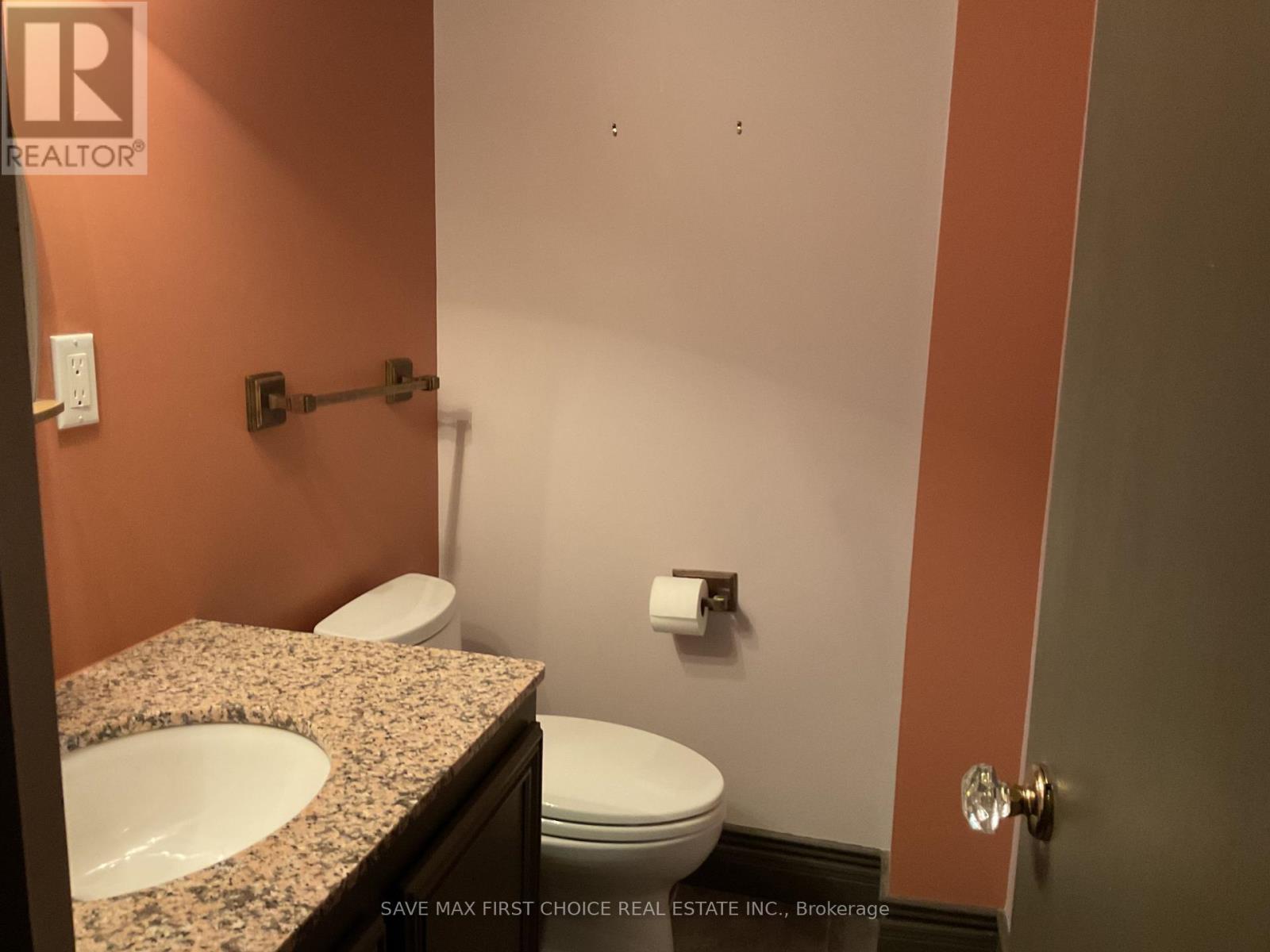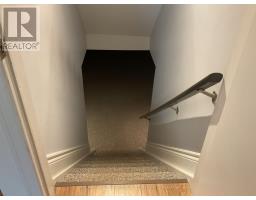Bsmt & Other - 15 Terryhill Crescent Toronto, Ontario M1S 3X2
$2,500 Monthly
This is a Detached backsplit House. This Walkout Basement unit has 2 Bedroom and 2 Big living area. one of the living area can be use as a 3rd Room. It has a separate side entrance. 1 Bedroom, kitchen, Living area and 1 full washroom is on a ground floor, which has direct access to Backyard. 2nd living Living area, 2nd Bedroom, Half washroom and Bar are on a lower level. This unit is exceptionally spacious for this price. Very Close to Highway 401, STC , School, Public Transit, Parks, Groceries and many more. Wi-fi is Included in a Rent. Just Book your appointment today for viewing, you will not regret. Tenants are responsible for lawn maintenance. (id:50886)
Property Details
| MLS® Number | E12099101 |
| Property Type | Single Family |
| Community Name | Agincourt South-Malvern West |
| Communication Type | High Speed Internet |
| Features | Guest Suite |
| Parking Space Total | 2 |
Building
| Bathroom Total | 2 |
| Bedrooms Above Ground | 2 |
| Bedrooms Below Ground | 1 |
| Bedrooms Total | 3 |
| Amenities | Fireplace(s) |
| Basement Features | Separate Entrance, Walk Out |
| Basement Type | N/a |
| Construction Style Attachment | Detached |
| Construction Style Split Level | Backsplit |
| Cooling Type | Central Air Conditioning |
| Exterior Finish | Brick |
| Fireplace Present | Yes |
| Foundation Type | Concrete |
| Half Bath Total | 1 |
| Heating Fuel | Natural Gas |
| Heating Type | Forced Air |
| Size Interior | 2,000 - 2,500 Ft2 |
| Type | House |
| Utility Water | Municipal Water |
Parking
| Garage |
Land
| Acreage | No |
| Sewer | Sanitary Sewer |
| Size Depth | 150 Ft |
| Size Frontage | 50 Ft |
| Size Irregular | 50 X 150 Ft |
| Size Total Text | 50 X 150 Ft |
Rooms
| Level | Type | Length | Width | Dimensions |
|---|---|---|---|---|
| Basement | Bedroom 2 | 7.15 m | 8.8 m | 7.15 m x 8.8 m |
| Basement | Bedroom 3 | 2.35 m | 3.38 m | 2.35 m x 3.38 m |
| Basement | Cold Room | 0.5 m | 3.38 m | 0.5 m x 3.38 m |
| Ground Level | Primary Bedroom | 3.16 m | 3.99 m | 3.16 m x 3.99 m |
| Ground Level | Kitchen | 3.2 m | 3.19 m | 3.2 m x 3.19 m |
| Ground Level | Living Room | 5.34 m | 3.99 m | 5.34 m x 3.99 m |
Utilities
| Cable | Installed |
Contact Us
Contact us for more information
Sagar Ahir
Salesperson
1550 Enterprise Rd #305-B
Mississauga, Ontario L4W 4P4
(905) 791-8880
(905) 216-7820
www.savemax.ca/





























