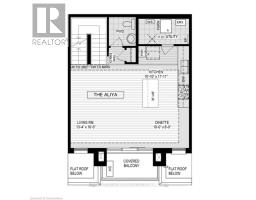C063 - 525 Erinbrook Drive Kitchener, Ontario N2E 3M8
$562,639Maintenance, Common Area Maintenance
$287.58 Monthly
Maintenance, Common Area Maintenance
$287.58 MonthlyWelcome to the Aliya, a modern 1368 sq. ft. second and third floor unit in the Stacked Condo Townhomes at the Erinbrook Towns! This unit offers 2 bedrooms, 2.5 bathrooms, and a dedicated parking space. The second floor features an open concept living room, a modern kitchen with a dinette, and a powder room. Enjoy the balcony for outdoor relaxation. The third floor includes a principal bedroom with an ensuite and walk-in closet, an additional bedroom, and a main bathroom. Stunning quality finishes including an appliance package. These units are ENERGY STAR certified. If you enjoy a lock-and-go lifestyle with little to no maintenance, then a condo townhome is perfect for you! Say goodbye to shoveling snow and mowing the lawn, and spend more time doing what you love most. Please visit the Sales Centre located at 155 Washburn Drive Monday-Wednesday from 4-7pm and Saturday & Sunday from 1-5pm (id:50886)
Property Details
| MLS® Number | X11992810 |
| Property Type | Single Family |
| Community Features | Pet Restrictions |
| Equipment Type | Water Heater |
| Features | Balcony, In Suite Laundry |
| Parking Space Total | 1 |
| Rental Equipment Type | Water Heater |
Building
| Bathroom Total | 3 |
| Bedrooms Above Ground | 2 |
| Bedrooms Total | 2 |
| Cooling Type | Central Air Conditioning |
| Exterior Finish | Brick Veneer, Stone |
| Half Bath Total | 1 |
| Heating Fuel | Natural Gas |
| Heating Type | Forced Air |
| Size Interior | 1,200 - 1,399 Ft2 |
| Type | Row / Townhouse |
Parking
| No Garage |
Land
| Acreage | No |
| Zoning Description | R3 |
Rooms
| Level | Type | Length | Width | Dimensions |
|---|---|---|---|---|
| Second Level | Living Room | 3.9624 m | 4.8768 m | 3.9624 m x 4.8768 m |
| Second Level | Dining Room | 3.048 m | 2.4384 m | 3.048 m x 2.4384 m |
| Second Level | Kitchen | 3.048 m | 3.3528 m | 3.048 m x 3.3528 m |
| Third Level | Bedroom | 3.048 m | 3.6576 m | 3.048 m x 3.6576 m |
| Third Level | Primary Bedroom | 3.048 m | 3.6576 m | 3.048 m x 3.6576 m |
https://www.realtor.ca/real-estate/27963138/c063-525-erinbrook-drive-kitchener
Contact Us
Contact us for more information
Megan Jacqueline Bell
Broker
71 Weber St East Unit B
Kitchener, Ontario N2H 1C6
(519) 578-7300
(519) 742-9904
www.wollerealty.com/
Kim Louie
Broker
www.kimlouie.net/
www.facebook.com/realtorkimlouie
www.linkedin.com/in/kitwatrealtor
www.instagram.com/kitwatrealtor/
120 Jackson St S
Walkerton, Ontario N0G 2V0
(519) 881-2551
(519) 881-1894





















