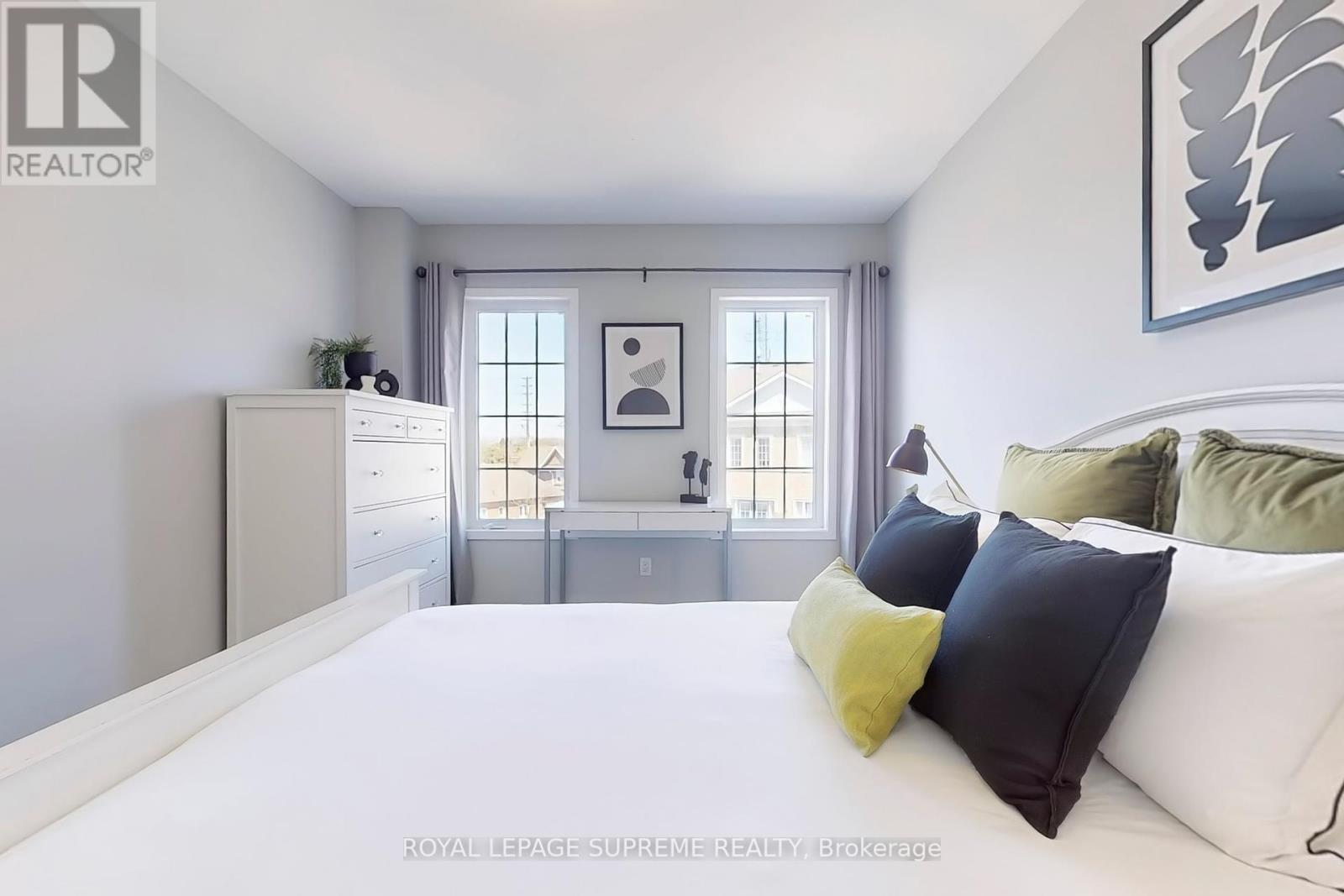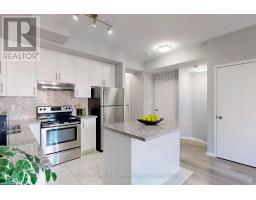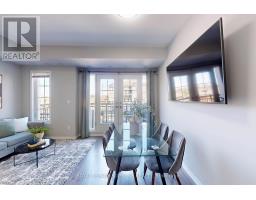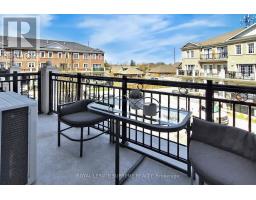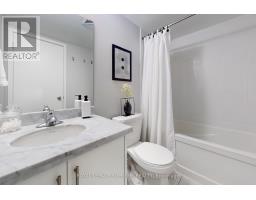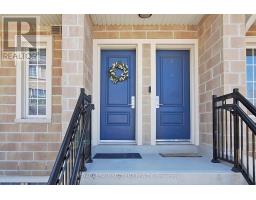C08 - 26 Bruce Street Vaughan, Ontario L4L 0H4
$649,900Maintenance, Common Area Maintenance, Parking, Insurance
$377.07 Monthly
Maintenance, Common Area Maintenance, Parking, Insurance
$377.07 MonthlyLooking for your dream home? Welcome to La Viva Towns, unit C08! First-time family buyers, this bright, quiet, and cozy condo townhouse in the heart of Vaughan could be yours! Filled with natural light, this modern space offers an open-concept main floor perfect for relaxing, entertaining, and creating memories. Enjoy cooking in your stylish kitchen, which flows easily into the welcoming living and dining areas. Upstairs, you'll find two bedrooms that provide a peaceful retreat after a busy day. With two convenient bathrooms, in-suite laundry, underground parking, and a storage locker, everyday living is a breeze. Conveniently located near Highways 400 and 407, shopping centers, parks, and great schools, this home combines comfort with incredible convenience. (id:50886)
Open House
This property has open houses!
2:00 pm
Ends at:4:00 pm
2:00 pm
Ends at:4:00 pm
Property Details
| MLS® Number | N12110839 |
| Property Type | Single Family |
| Community Name | East Woodbridge |
| Community Features | Pet Restrictions |
| Equipment Type | Water Heater - Electric |
| Features | Balcony, In Suite Laundry |
| Parking Space Total | 1 |
| Rental Equipment Type | Water Heater - Electric |
Building
| Bathroom Total | 2 |
| Bedrooms Above Ground | 2 |
| Bedrooms Total | 2 |
| Amenities | Storage - Locker |
| Appliances | Dishwasher, Dryer, Microwave, Stove, Washer, Window Coverings, Refrigerator |
| Cooling Type | Central Air Conditioning |
| Exterior Finish | Brick |
| Flooring Type | Laminate, Ceramic |
| Half Bath Total | 1 |
| Heating Fuel | Natural Gas |
| Heating Type | Forced Air |
| Stories Total | 2 |
| Size Interior | 1,000 - 1,199 Ft2 |
| Type | Row / Townhouse |
Parking
| No Garage |
Land
| Acreage | No |
Rooms
| Level | Type | Length | Width | Dimensions |
|---|---|---|---|---|
| Second Level | Primary Bedroom | 4.14 m | 3.08 m | 4.14 m x 3.08 m |
| Second Level | Bedroom 2 | 3.19 m | 2.61 m | 3.19 m x 2.61 m |
| Main Level | Living Room | 4.58 m | 3.53 m | 4.58 m x 3.53 m |
| Main Level | Dining Room | 4.58 m | 3.53 m | 4.58 m x 3.53 m |
| Main Level | Kitchen | 2.89 m | 2.57 m | 2.89 m x 2.57 m |
Contact Us
Contact us for more information
Soledad Martis
Broker
www.solehome.com/
110 Weston Rd
Toronto, Ontario M6N 0A6
(416) 535-8000
(416) 539-9223
David Lopez Guerrero
Salesperson
https//www.instagram.com/realtordavidlopezg/
110 Weston Rd
Toronto, Ontario M6N 0A6
(416) 535-8000
(416) 539-9223


























