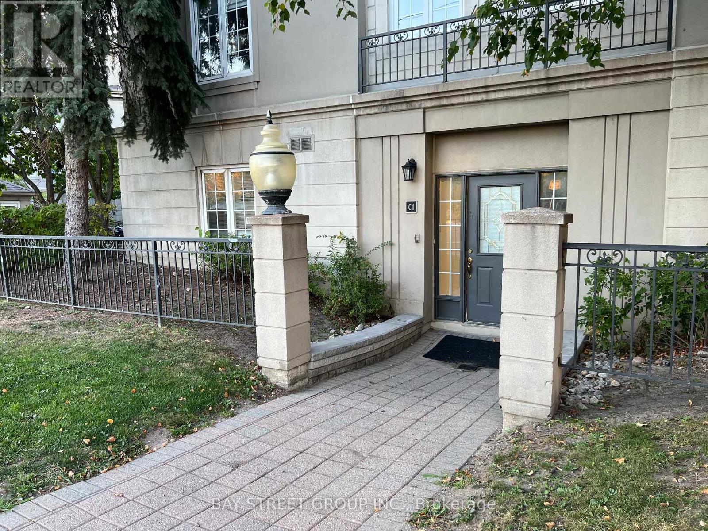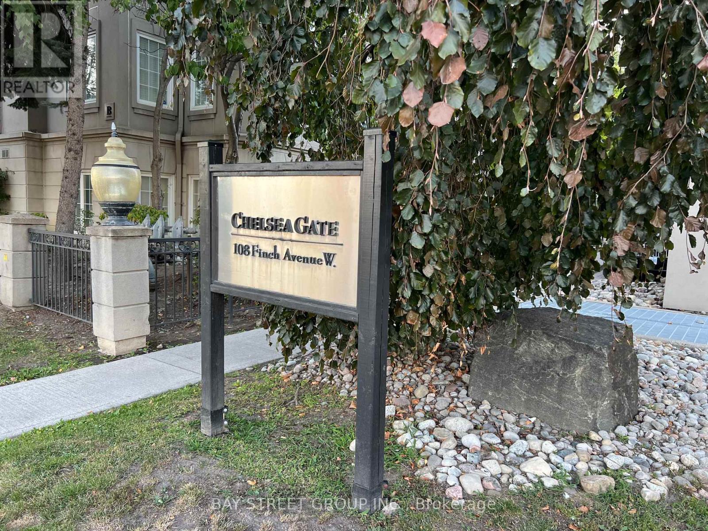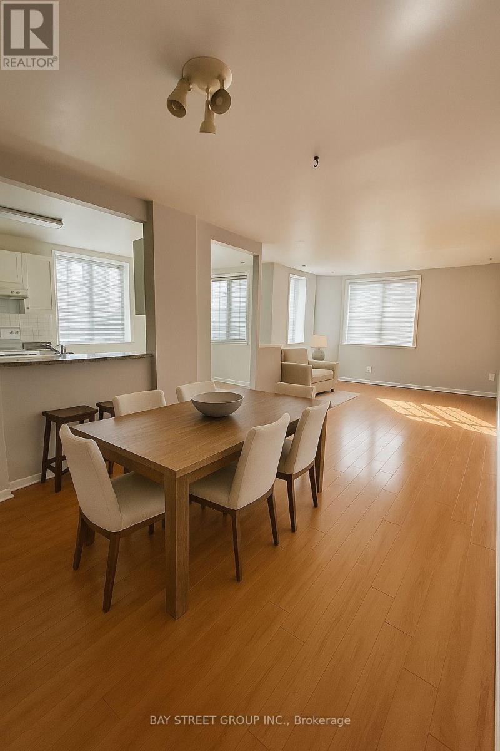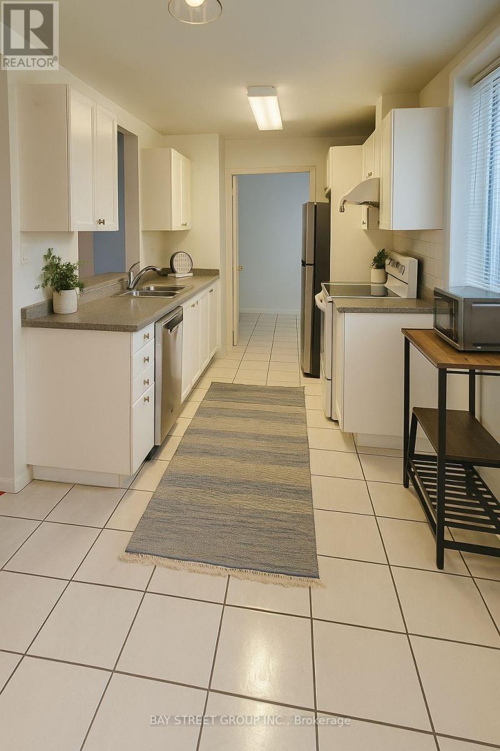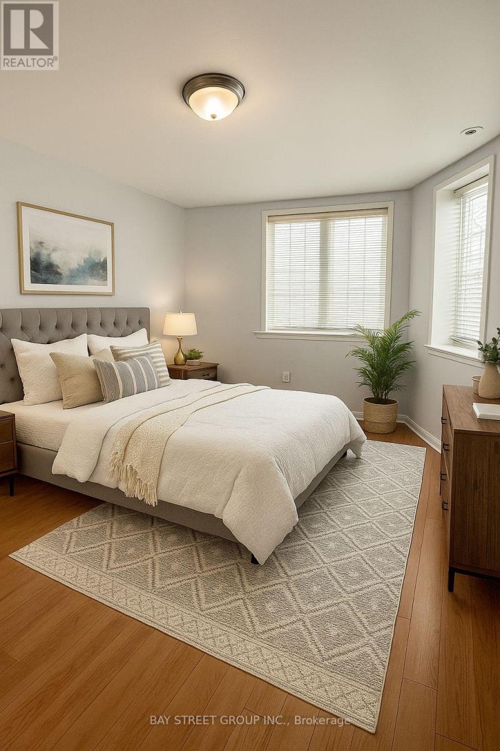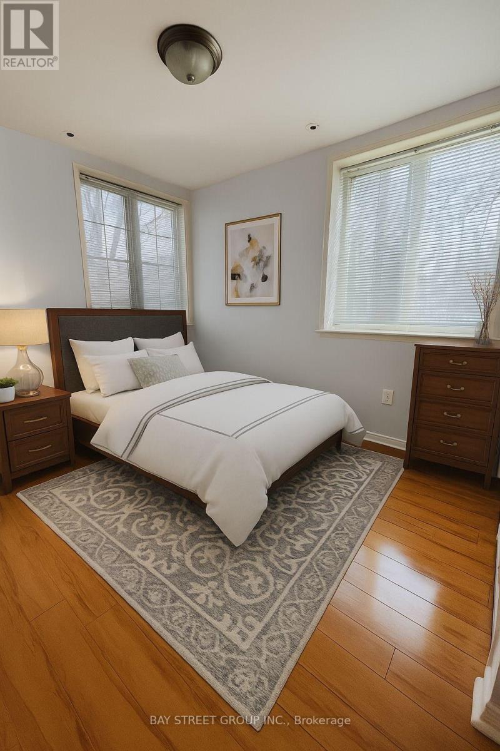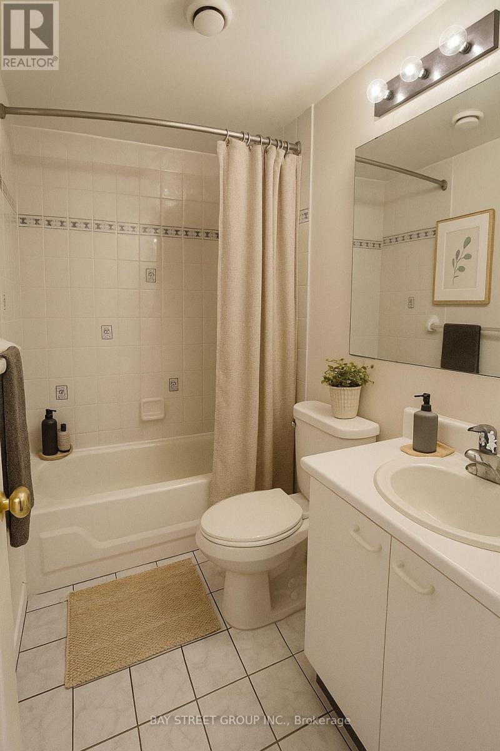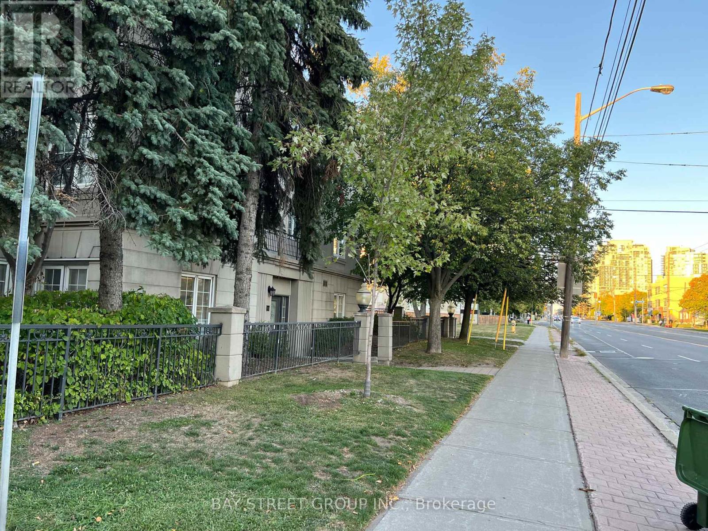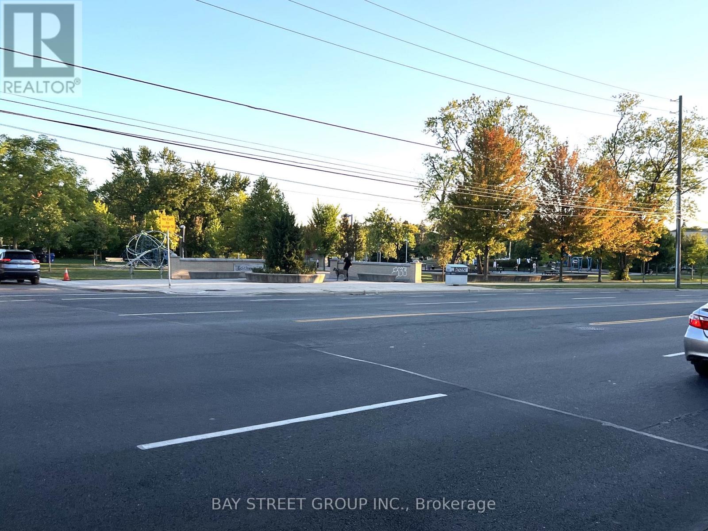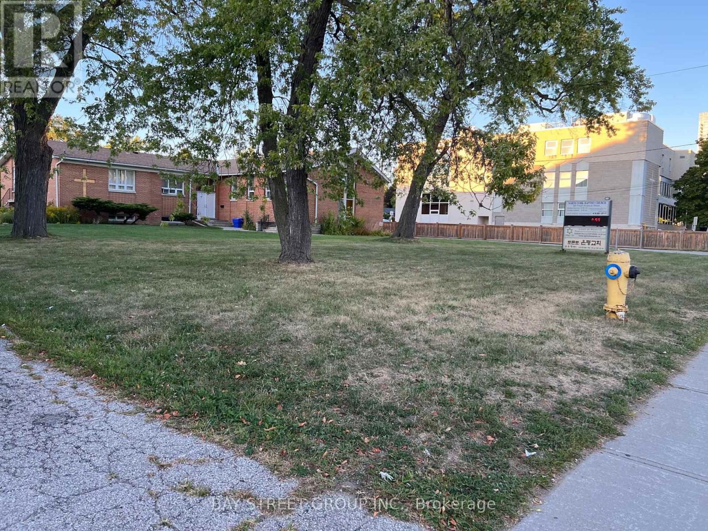C1 - 108 Finch Avenue W Toronto, Ontario M2N 2H7
$2,900 Monthly
South facing, 3 sides windows, end unit townhouse. Bright and Airy, Filled with natural light. Easy Care Free and no steps climbing. Living In This Bright And Spacious Executive Townhouse and enjoying the super convenience location in North York. Steps To Yonge/Finch Subway, Ttc Bus Stop, Parks, Restaurants, Schools, Edithvale Community Center just Across The Street. Two bedroom, two bath with Functional layout is perfect for young family and partners. one parking is included. Visitor Parkings are available within the community (id:50886)
Property Details
| MLS® Number | C12427844 |
| Property Type | Single Family |
| Community Name | Newtonbrook West |
| Community Features | Pets Allowed With Restrictions |
| Parking Space Total | 1 |
Building
| Bathroom Total | 2 |
| Bedrooms Above Ground | 2 |
| Bedrooms Total | 2 |
| Appliances | Dishwasher, Dryer, Stove, Washer, Window Coverings, Refrigerator |
| Basement Type | None |
| Cooling Type | Central Air Conditioning |
| Exterior Finish | Concrete, Stucco |
| Flooring Type | Laminate, Ceramic |
| Heating Fuel | Natural Gas |
| Heating Type | Forced Air |
| Size Interior | 1,000 - 1,199 Ft2 |
| Type | Row / Townhouse |
Parking
| Underground | |
| Garage |
Land
| Acreage | No |
Rooms
| Level | Type | Length | Width | Dimensions |
|---|---|---|---|---|
| Flat | Living Room | 7.39 m | 3.73 m | 7.39 m x 3.73 m |
| Flat | Dining Room | 5.49 m | 2.44 m | 5.49 m x 2.44 m |
| Flat | Kitchen | 5.49 m | 2.44 m | 5.49 m x 2.44 m |
| Flat | Primary Bedroom | 3.73 m | 3.35 m | 3.73 m x 3.35 m |
| Flat | Bedroom 2 | 3.12 m | 2.67 m | 3.12 m x 2.67 m |
Contact Us
Contact us for more information
Connie Wong
Salesperson
conniewong.ca/
linktr.ee/conniewong.realty
8300 Woodbine Ave Ste 500
Markham, Ontario L3R 9Y7
(905) 909-0101
(905) 909-0202
Rosa Pun
Salesperson
8300 Woodbine Ave Ste 500
Markham, Ontario L3R 9Y7
(905) 909-0101
(905) 909-0202

