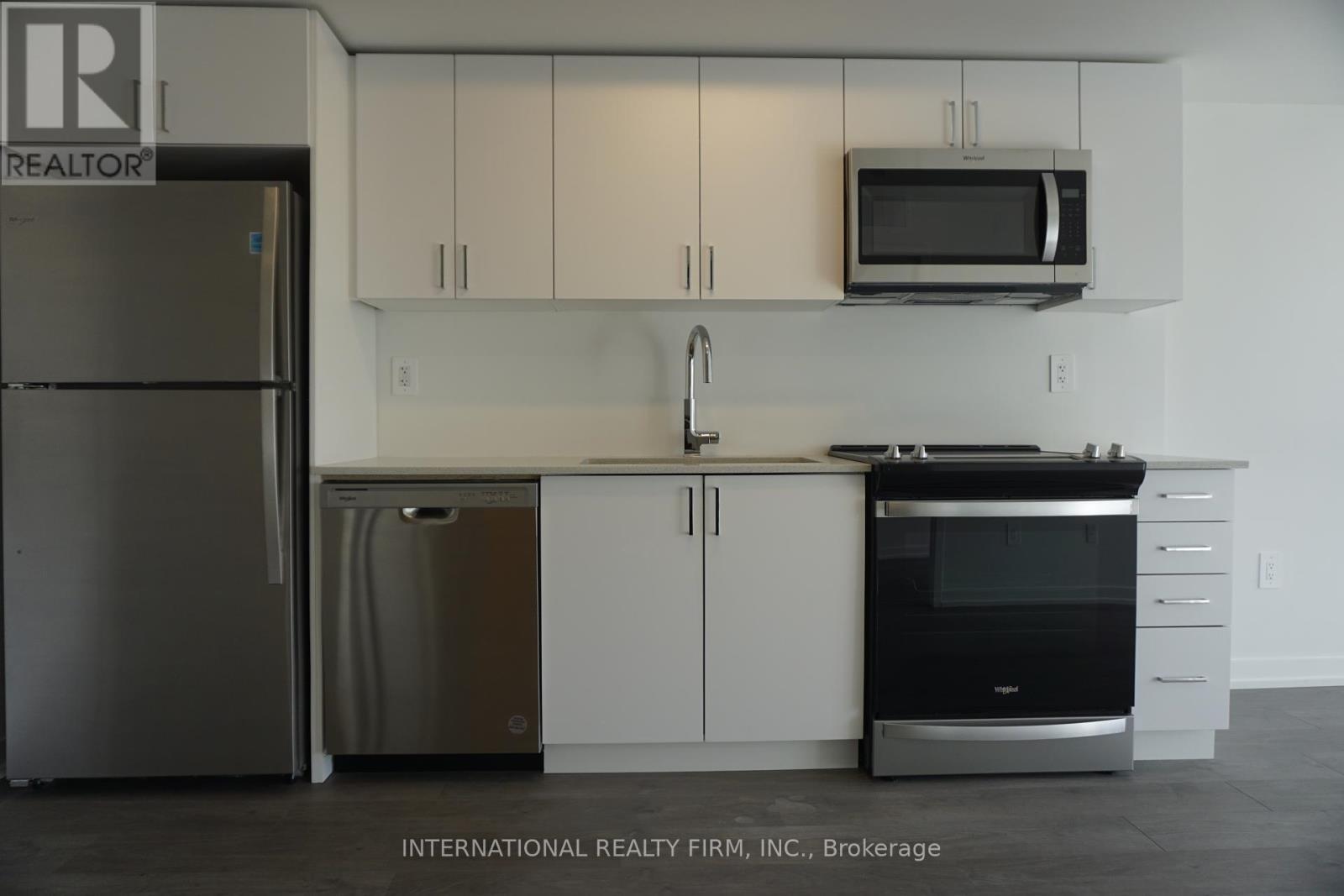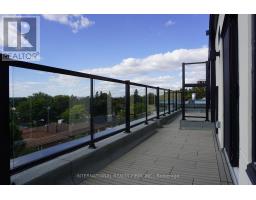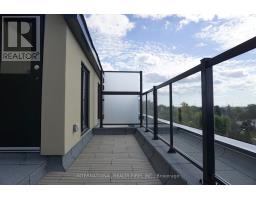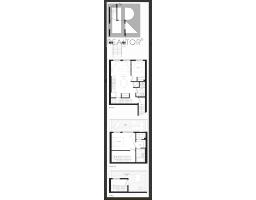C204 - 1660 Victoria Park Avenue Toronto, Ontario M1R 1P7
$3,150 Monthly
Welcome to The Vic Towns! A modern-day community in the popular Victoria Village neighborhood and conveniently located on Victoria Park Ave between Lawrence Ave and Eglinton Ave. 2 Beds and 2 Full Baths. 1026 sqft of Living Space. Brand New. Quiet. Modern. And undeniably stylish. Enjoy living close to some of the area's best amenities, major thoroughfares, and transit options, just a short 10 min walk to the future Eglinton Crosstown LRT. Enjoy comfortable living, with features that include up to 9ft ceilings, and a spacious master with a walk-in closet, a 4-piece ensuite, and a private balcony. The main floor boasts a contemporary kitchen with stone countertops, Whirlpool stainless steel appliances, and a modern full bath. Thoughtful outdoor spaces are where this town really shines, with a spacious rooftop terrace with a gas nib connection for barbecuing and stunning city views. Move into this central spot and get ready to hang out with friends, kick back in the sun, or swap stories with your neighbors in your brand-new townhome! **** EXTRAS **** Family-friendly community, public and private schools, playgrounds, parks, trails, and natural green spaces. Lots of family fun attractions, community centers, recreational sports and activities, dining, shopping, and entertainment! (id:50886)
Property Details
| MLS® Number | C9382569 |
| Property Type | Single Family |
| Community Name | Victoria Village |
| AmenitiesNearBy | Public Transit, Place Of Worship, Schools, Park |
| CommunityFeatures | Pet Restrictions |
| Features | In Suite Laundry |
| ParkingSpaceTotal | 1 |
| ViewType | City View |
Building
| BathroomTotal | 2 |
| BedroomsAboveGround | 2 |
| BedroomsTotal | 2 |
| Amenities | Party Room, Recreation Centre, Visitor Parking |
| Appliances | Water Heater |
| CoolingType | Central Air Conditioning, Ventilation System |
| ExteriorFinish | Brick Facing |
| FireProtection | Security System, Smoke Detectors |
| HalfBathTotal | 1 |
| HeatingFuel | Natural Gas |
| HeatingType | Forced Air |
| SizeInterior | 999.992 - 1198.9898 Sqft |
| Type | Row / Townhouse |
Parking
| Underground |
Land
| Acreage | No |
| LandAmenities | Public Transit, Place Of Worship, Schools, Park |
| SurfaceWater | Lake/pond |
Rooms
| Level | Type | Length | Width | Dimensions |
|---|---|---|---|---|
| Third Level | Primary Bedroom | 4.22 m | 2.9 m | 4.22 m x 2.9 m |
| Third Level | Bathroom | Measurements not available | ||
| Main Level | Living Room | 3.43 m | 6.27 m | 3.43 m x 6.27 m |
| Main Level | Dining Room | 3.43 m | 6.27 m | 3.43 m x 6.27 m |
| Main Level | Bedroom 2 | 2.39 m | 2.73 m | 2.39 m x 2.73 m |
| Main Level | Bathroom | Measurements not available |
Interested?
Contact us for more information
Nick Fyffe
Salesperson
150 Duncan Mill Rd #2
Toronto, Ontario M3B 3M4







































































