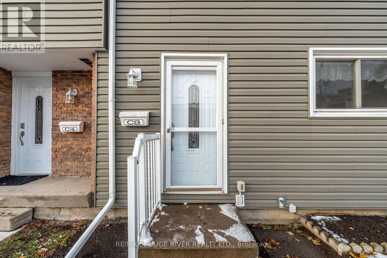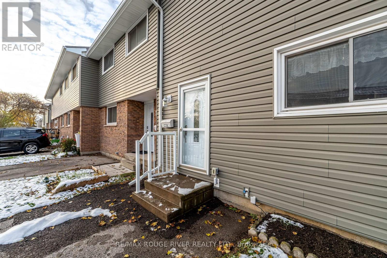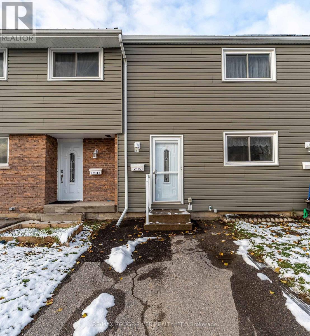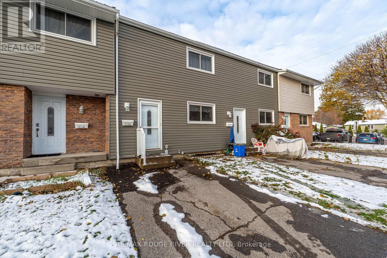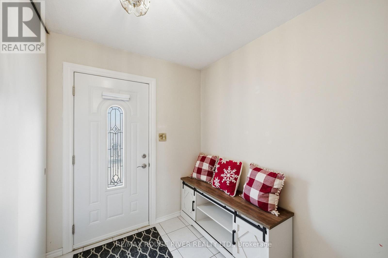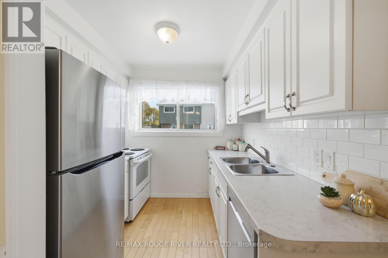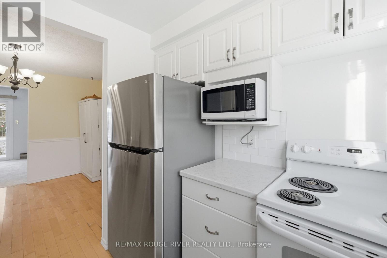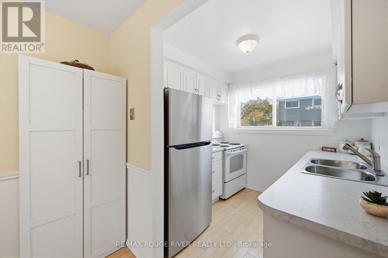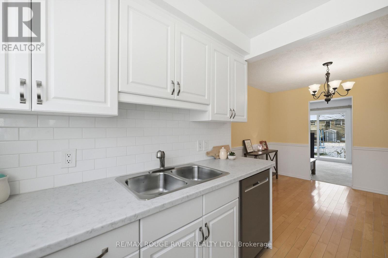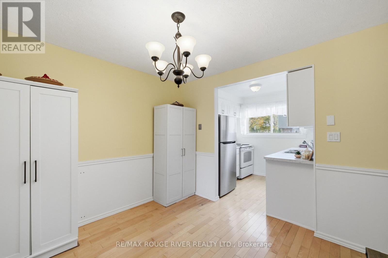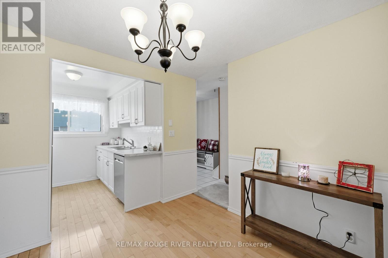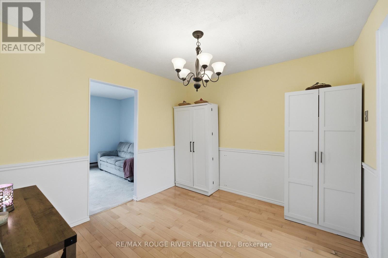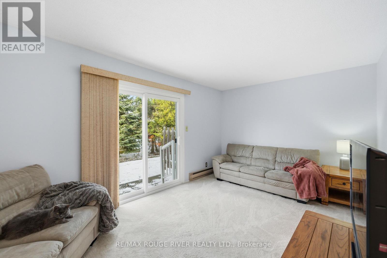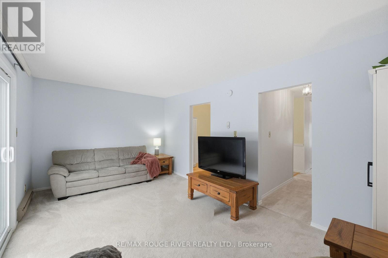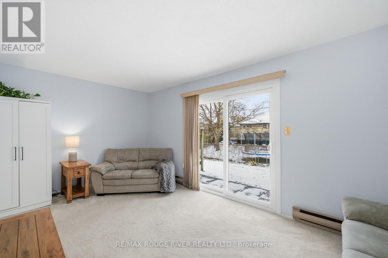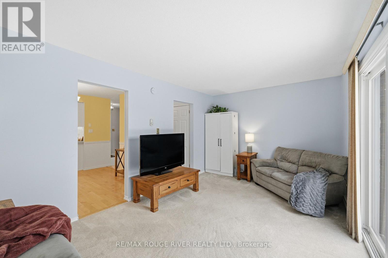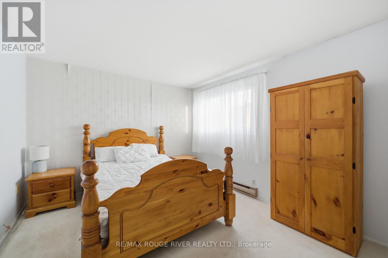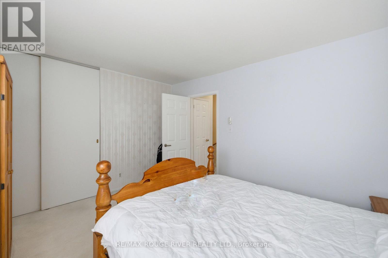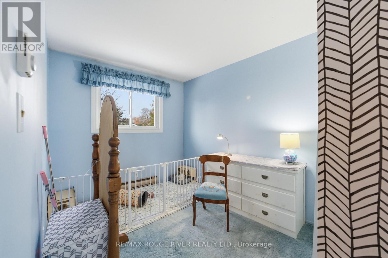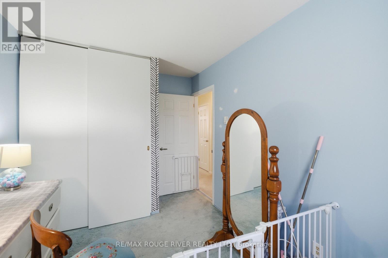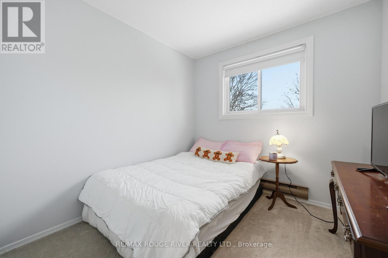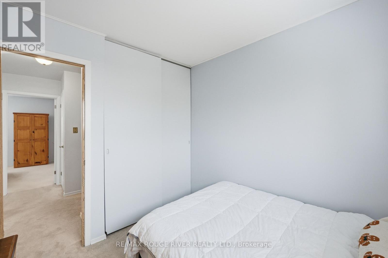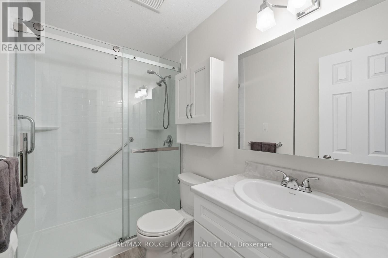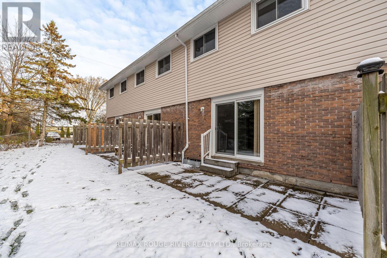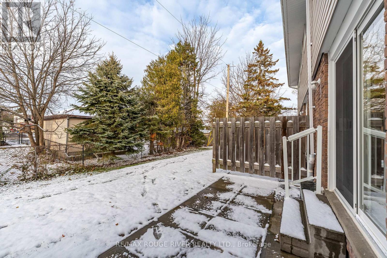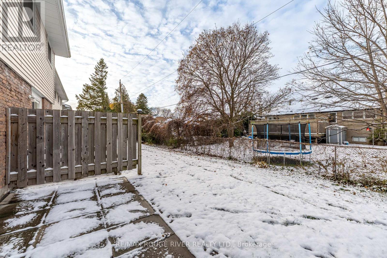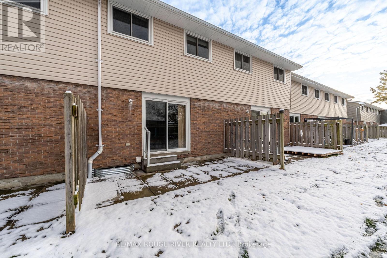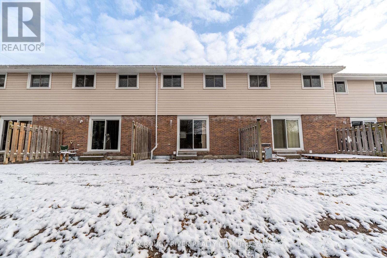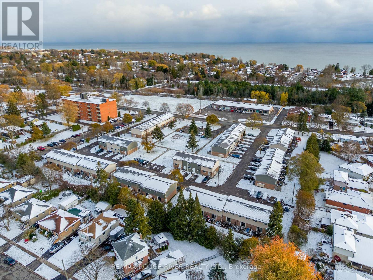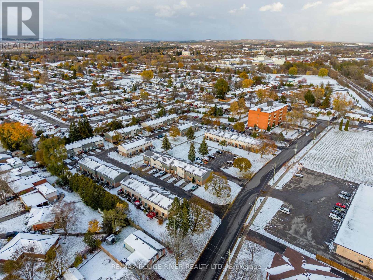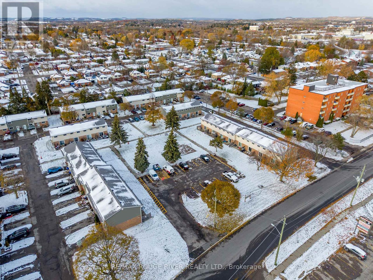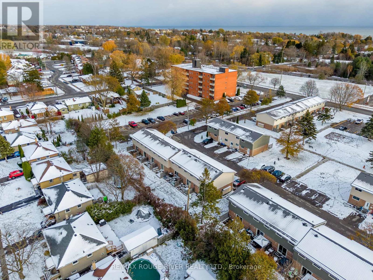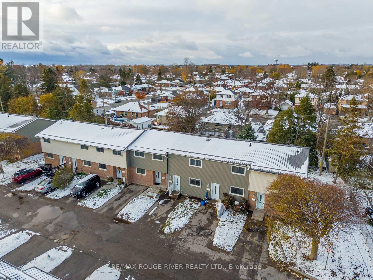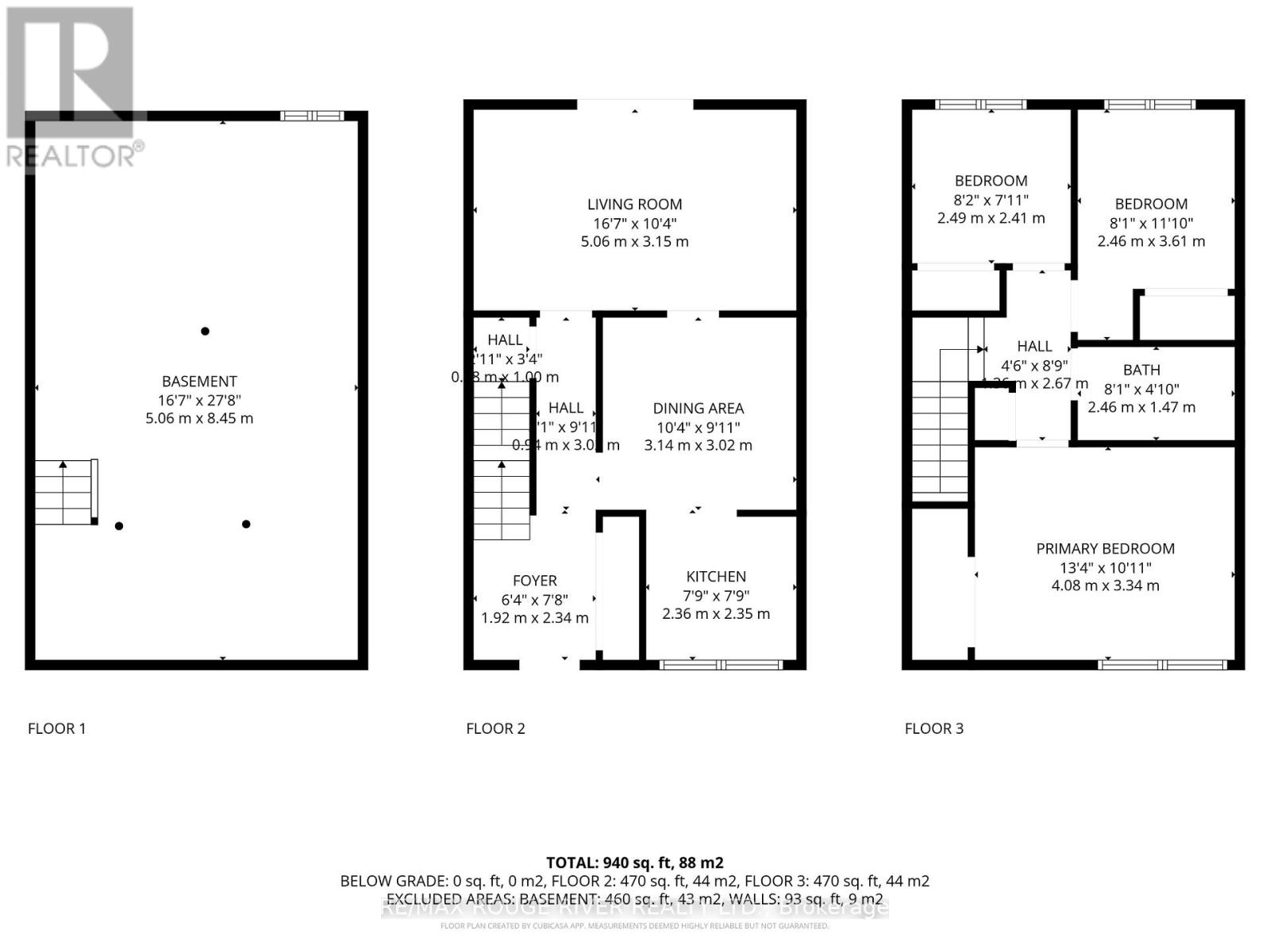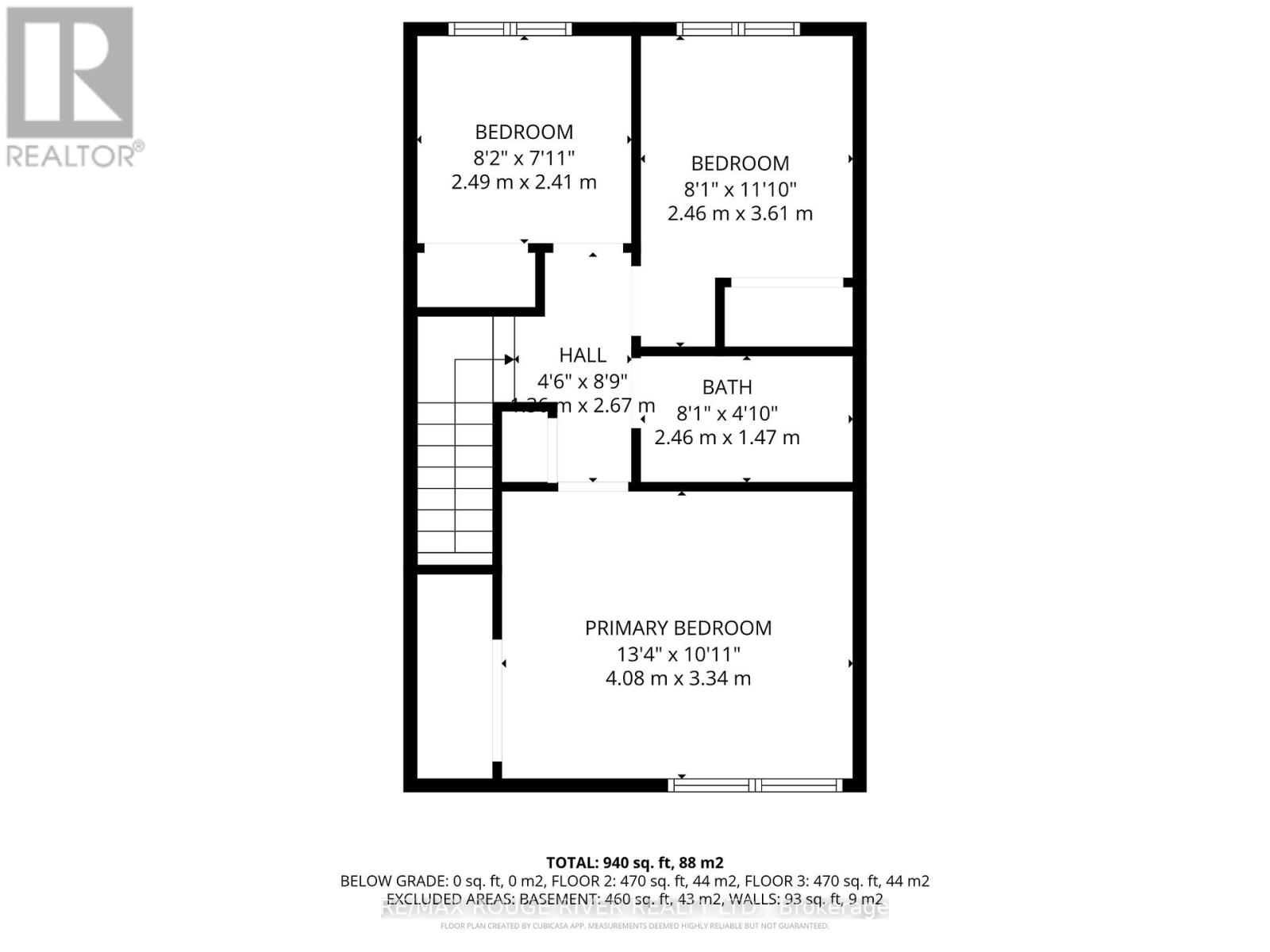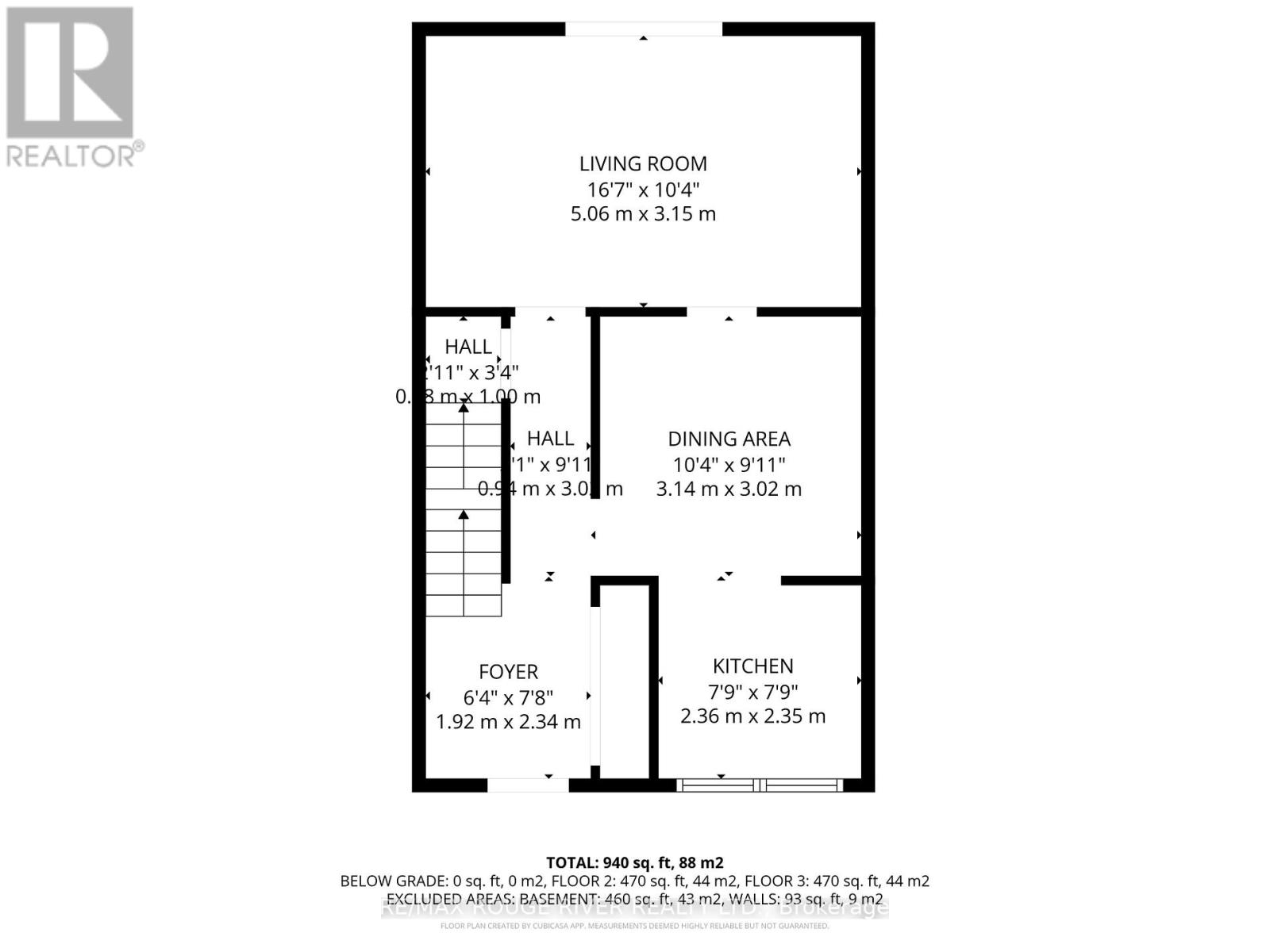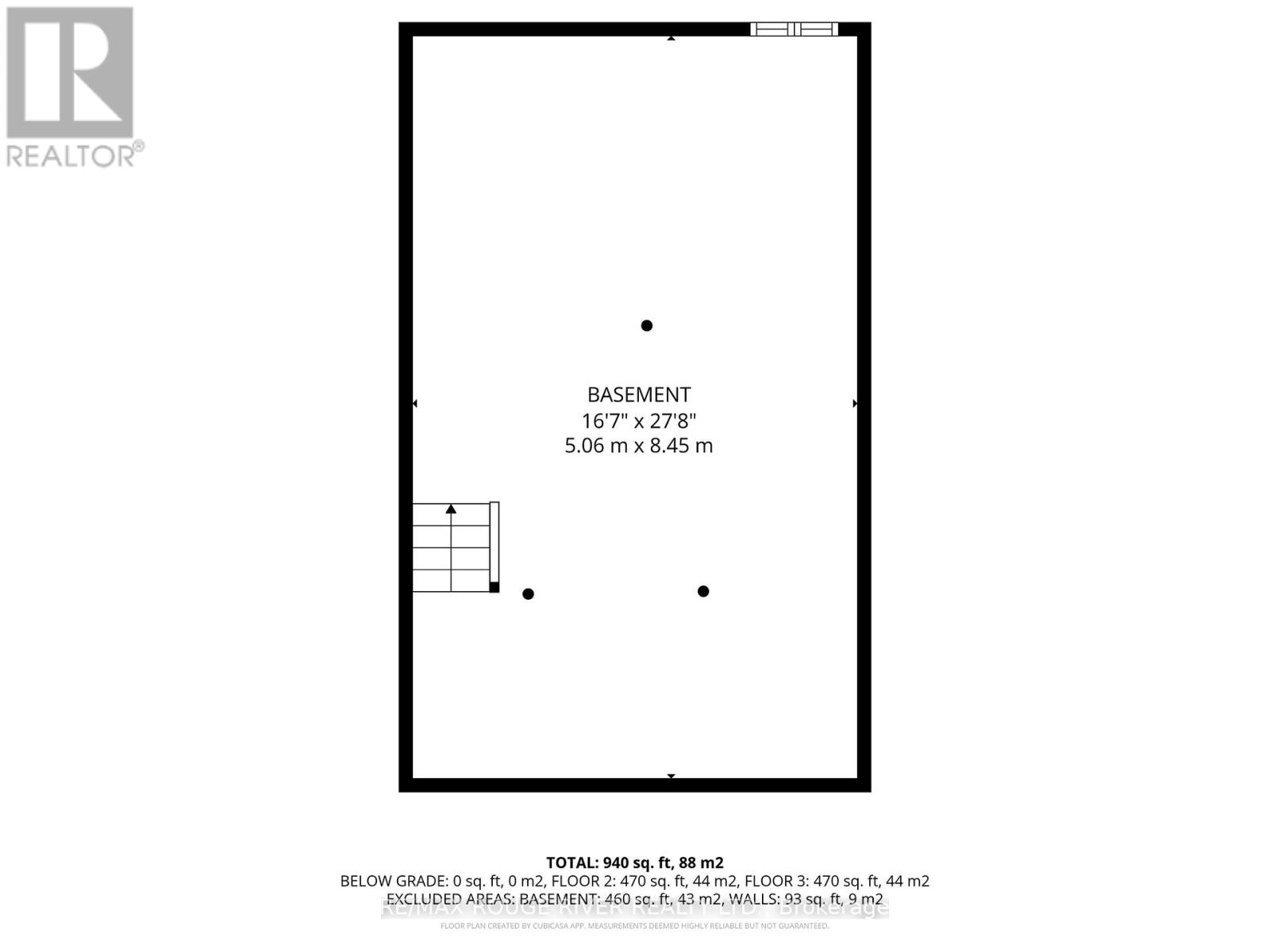C3 - 400 Westwood Drive Cobourg, Ontario K9A 2B6
$399,000Maintenance, Parking, Water, Insurance
$468.14 Monthly
Maintenance, Parking, Water, Insurance
$468.14 MonthlyWelcome to 400 Westwood Drive! This is a fantastic opportunity for first-time home buyer, downsizer, or investor! This delightful 3-bedroom home offers maintenance-free living, no more shoveling snow or mowing the lawn-in a sought-after location just a short stroll from the lake and all nearby amenities. Inside, you'll discover an updated kitchen and bathroom, beautifully complemented by hardwood floors in the kitchen and dining area. The semi-private backyard provides an ideal outdoor space for relaxation or entertaining .Additionally, the unfinished basement holds immense potential, perfect for creating a cozy recreation room, home gym, or even adding an extra bathroom. With today's low interest rates, there has never been a better time to claim this wonderful home as your own. Whether you're looking to invest or settle into a comfortable space, 400 Westwood Drive has everything you need! (id:50886)
Property Details
| MLS® Number | X12537718 |
| Property Type | Single Family |
| Community Name | Cobourg |
| Community Features | Pets Allowed With Restrictions |
| Equipment Type | Water Heater |
| Parking Space Total | 1 |
| Rental Equipment Type | Water Heater |
Building
| Bathroom Total | 1 |
| Bedrooms Above Ground | 3 |
| Bedrooms Total | 3 |
| Age | 31 To 50 Years |
| Appliances | Dishwasher, Dryer, Stove, Washer, Window Coverings, Refrigerator |
| Basement Development | Unfinished |
| Basement Type | Full (unfinished) |
| Cooling Type | None |
| Exterior Finish | Vinyl Siding |
| Flooring Type | Hardwood |
| Heating Fuel | Electric |
| Heating Type | Baseboard Heaters |
| Stories Total | 2 |
| Size Interior | 900 - 999 Ft2 |
| Type | Row / Townhouse |
Parking
| No Garage |
Land
| Acreage | No |
Rooms
| Level | Type | Length | Width | Dimensions |
|---|---|---|---|---|
| Basement | Laundry Room | 8.45 m | 5.06 m | 8.45 m x 5.06 m |
| Main Level | Kitchen | 2.36 m | 2.35 m | 2.36 m x 2.35 m |
| Main Level | Dining Room | 3.14 m | 3.02 m | 3.14 m x 3.02 m |
| Main Level | Living Room | 5.06 m | 3.15 m | 5.06 m x 3.15 m |
| Upper Level | Primary Bedroom | 4.08 m | 3.34 m | 4.08 m x 3.34 m |
| Upper Level | Bedroom 2 | 2.46 m | 3.61 m | 2.46 m x 3.61 m |
| Upper Level | Bedroom 3 | 2.49 m | 2.41 m | 2.49 m x 2.41 m |
| Upper Level | Bathroom | 2.46 m | 1.47 m | 2.46 m x 1.47 m |
https://www.realtor.ca/real-estate/29095417/c3-400-westwood-drive-cobourg-cobourg
Contact Us
Contact us for more information
Tammy Archer
Salesperson
66 King Street East
Cobourg, Ontario K9A 1K9
(905) 372-2552
www.remaxrougeriver.com/

