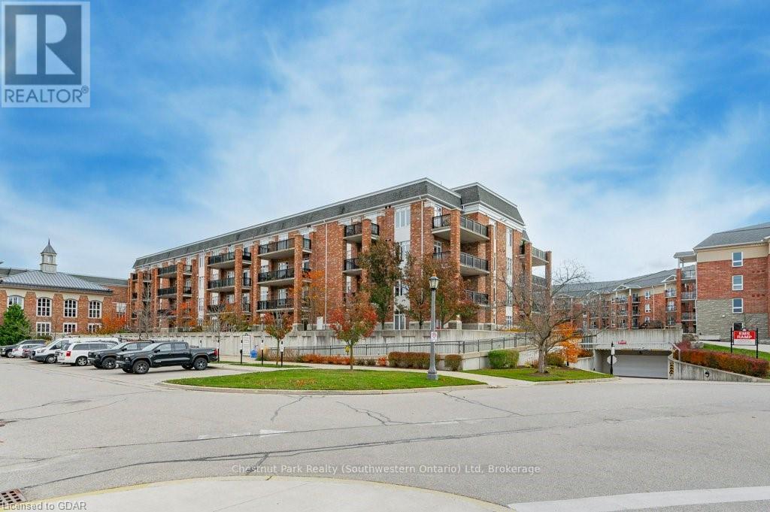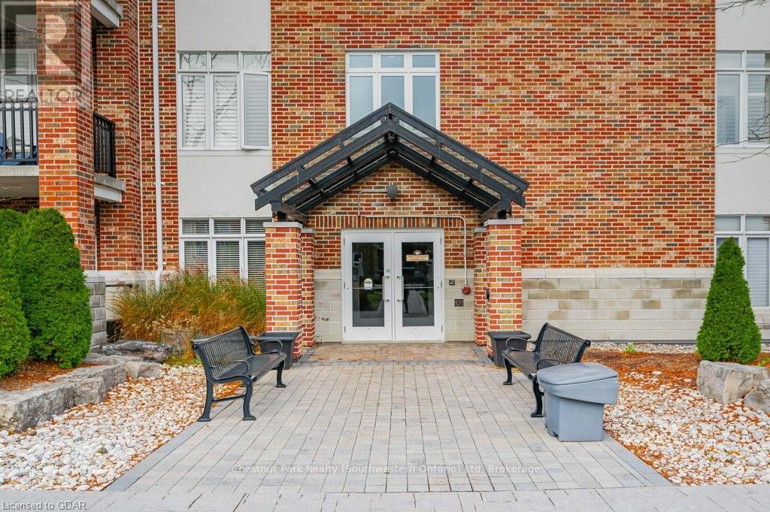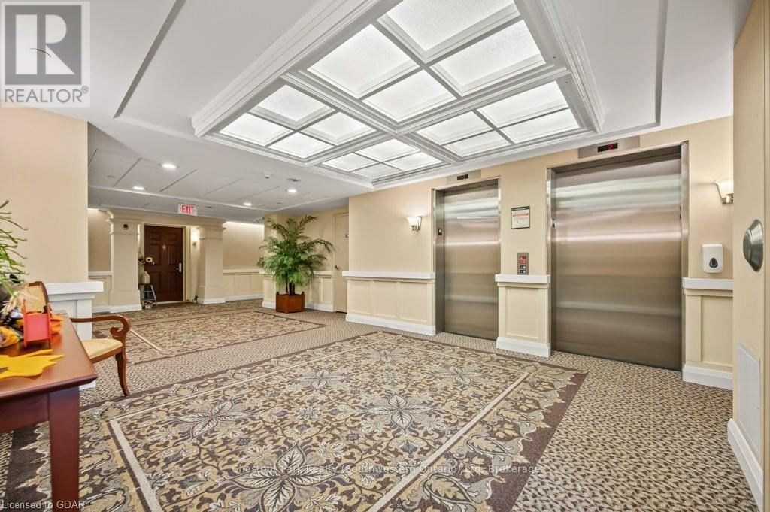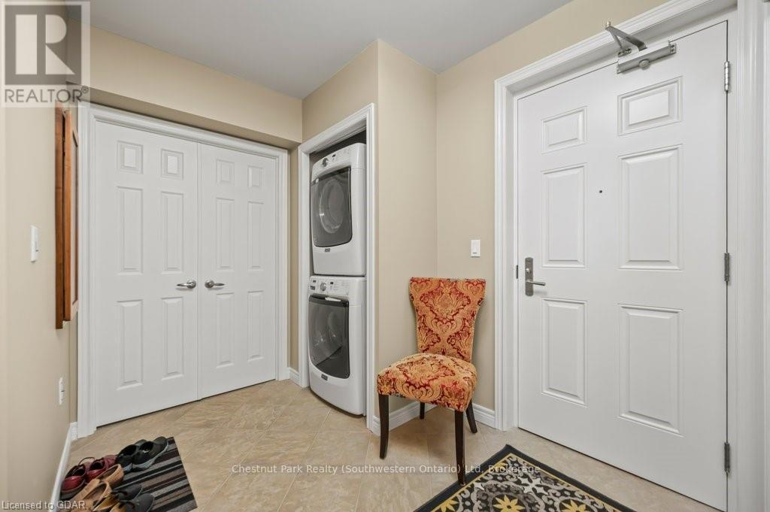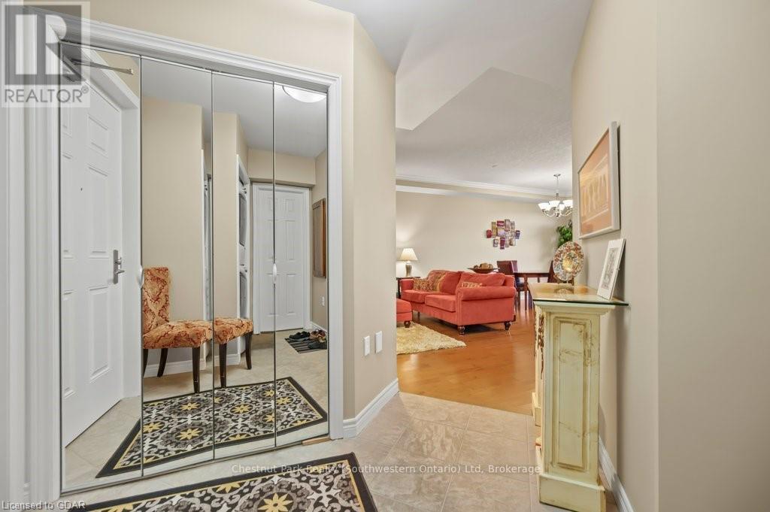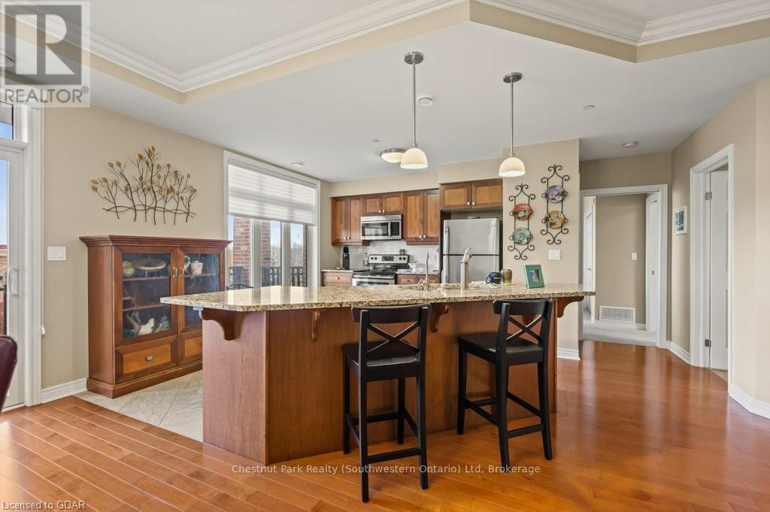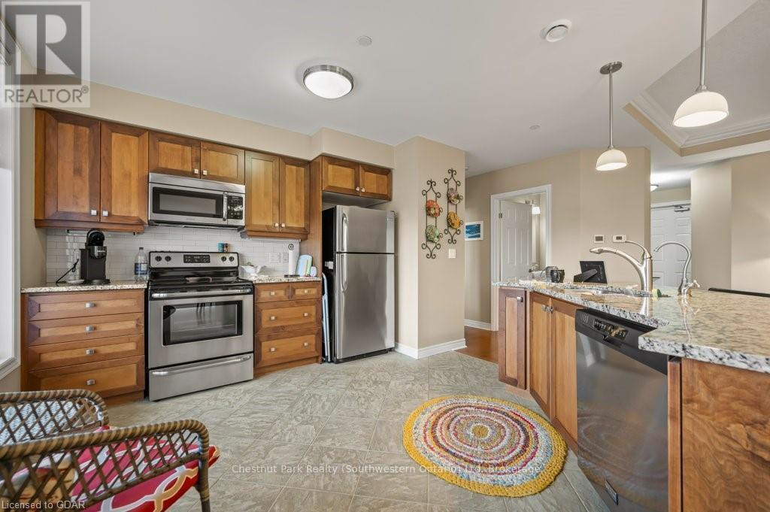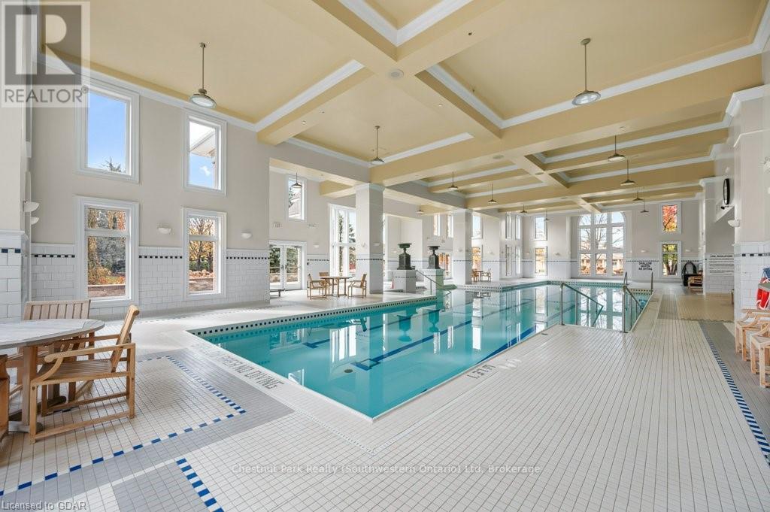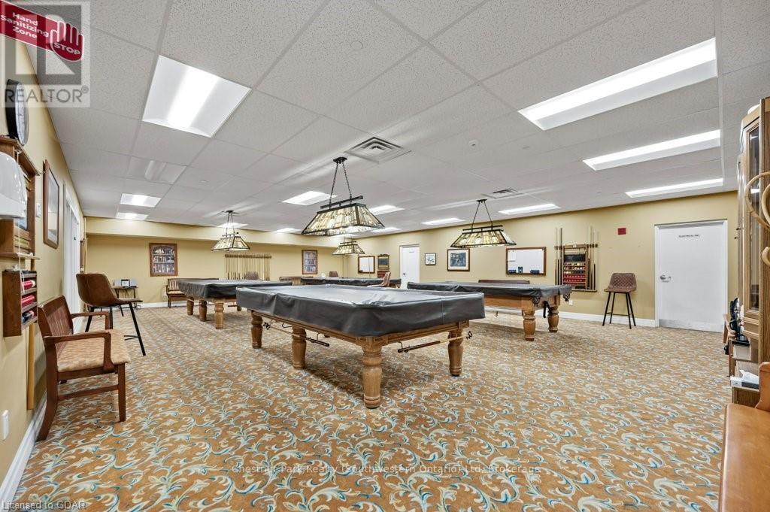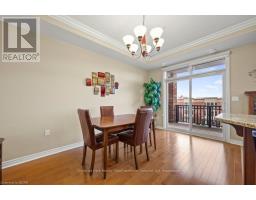C305 - 65 Bayberry Drive Guelph, Ontario N1G 5K8
$629,000Maintenance, Insurance, Common Area Maintenance, Water, Parking
$1,482.31 Monthly
Maintenance, Insurance, Common Area Maintenance, Water, Parking
$1,482.31 MonthlyThis stunning one bedroom with a den condo boasts top of the line finishes including two beautiful bathrooms, hardwood and ceramic floors, upgraded kitchen cabinets, granite countertops with a large island for extra workspace and storage and stainless-steel appliances. The huge open concept living room/ dining area features trayed ceilings with crown moldings, an electric fireplace with matching storage cabinets on either side and opens to a large south facing balcony. The large primary bedroom features an upgraded ensuite with tiled floor and shower with glass doors and a vanity with a granite countertop. With plenty of storage, a den and in-suite laundry, this unit has it all. The unit also comes with one underground parking space and owned storage locker. Expand your social life with the 28,000 sq. ft. “Village Recreation Centre”. Endless opportunities including an indoor swimming pool, billiard room, library, exercise room, party rooms, putting green, a large banquet auditorium and much more. This condo is perfect for anyone looking for a relaxing, easy lifestyle. (id:50886)
Property Details
| MLS® Number | X11822657 |
| Property Type | Single Family |
| Community Name | Village |
| CommunityFeatures | Pet Restrictions |
| Features | Flat Site, Lighting, Balcony, Paved Yard, Atrium/sunroom |
| ParkingSpaceTotal | 1 |
| PoolType | Indoor Pool, Outdoor Pool |
Building
| BathroomTotal | 2 |
| BedroomsAboveGround | 1 |
| BedroomsTotal | 1 |
| Amenities | Recreation Centre, Exercise Centre, Party Room, Fireplace(s), Storage - Locker |
| Appliances | Water Meter, Water Heater, Dishwasher, Dryer, Garage Door Opener, Microwave, Refrigerator, Stove, Washer, Window Coverings |
| CoolingType | Central Air Conditioning, Ventilation System |
| ExteriorFinish | Concrete |
| FireProtection | Controlled Entry, Alarm System, Smoke Detectors |
| FireplacePresent | Yes |
| FireplaceTotal | 1 |
| FoundationType | Poured Concrete |
| HalfBathTotal | 1 |
| HeatingFuel | Natural Gas |
| HeatingType | Forced Air |
| SizeInterior | 999.992 - 1198.9898 Sqft |
| Type | Apartment |
| UtilityWater | Municipal Water |
Parking
| Underground |
Land
| Acreage | No |
| LandscapeFeatures | Lawn Sprinkler |
| SizeTotalText | Under 1/2 Acre |
| ZoningDescription | Rr.2 |
Rooms
| Level | Type | Length | Width | Dimensions |
|---|---|---|---|---|
| Main Level | Living Room | 4.95 m | 9.37 m | 4.95 m x 9.37 m |
| Main Level | Kitchen | 3.35 m | 3.83 m | 3.35 m x 3.83 m |
| Main Level | Primary Bedroom | 3.5 m | 3.96 m | 3.5 m x 3.96 m |
| Main Level | Den | 3.5 m | 2.43 m | 3.5 m x 2.43 m |
Utilities
| Cable | Installed |
| Wireless | Available |
https://www.realtor.ca/real-estate/27685109/c305-65-bayberry-drive-guelph-village-village
Interested?
Contact us for more information
Bruce Weiler
Salesperson
24 Douglas Street
Guelph, Ontario N1H 1S9

