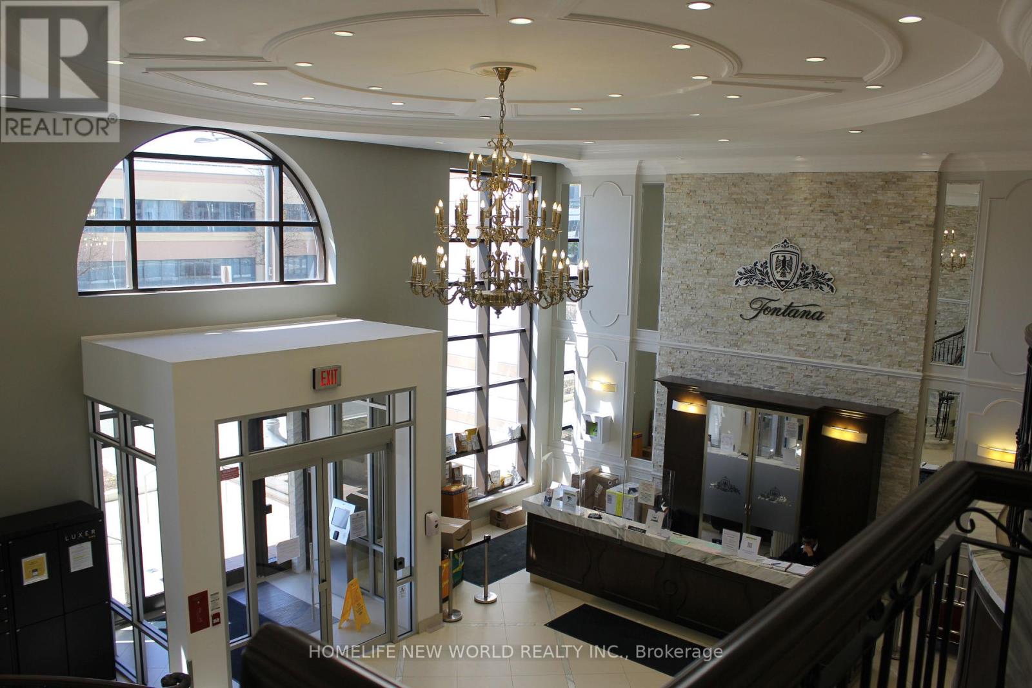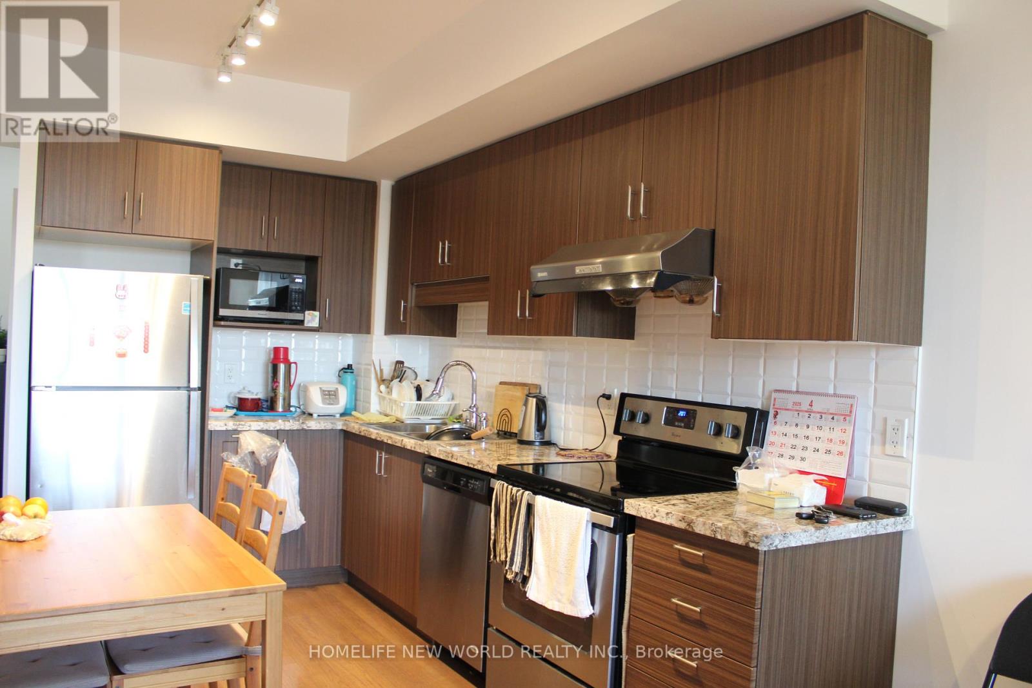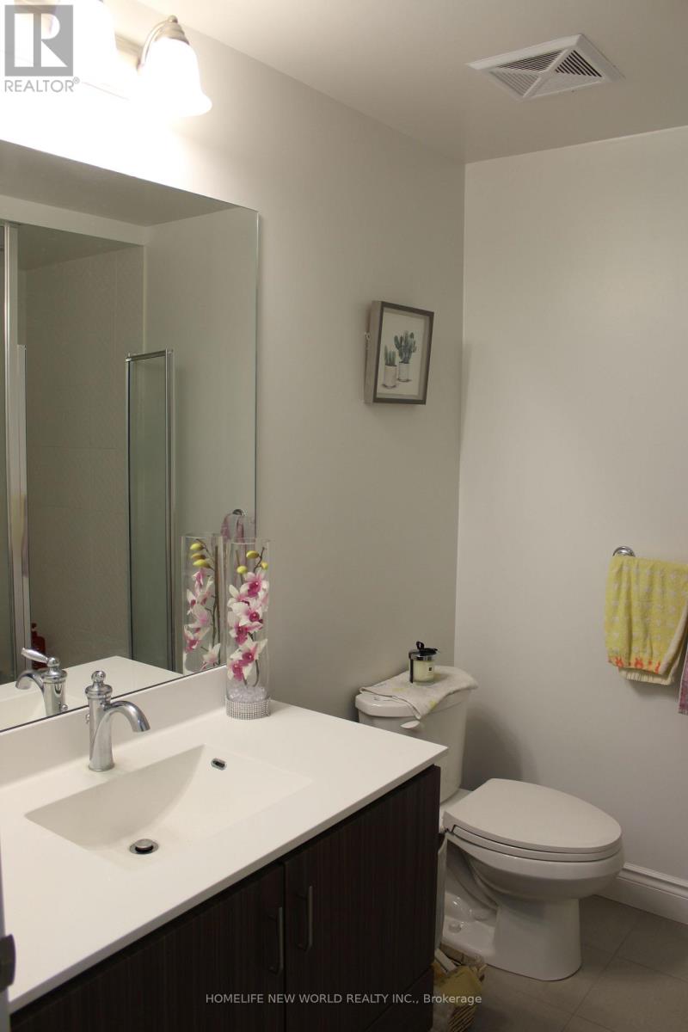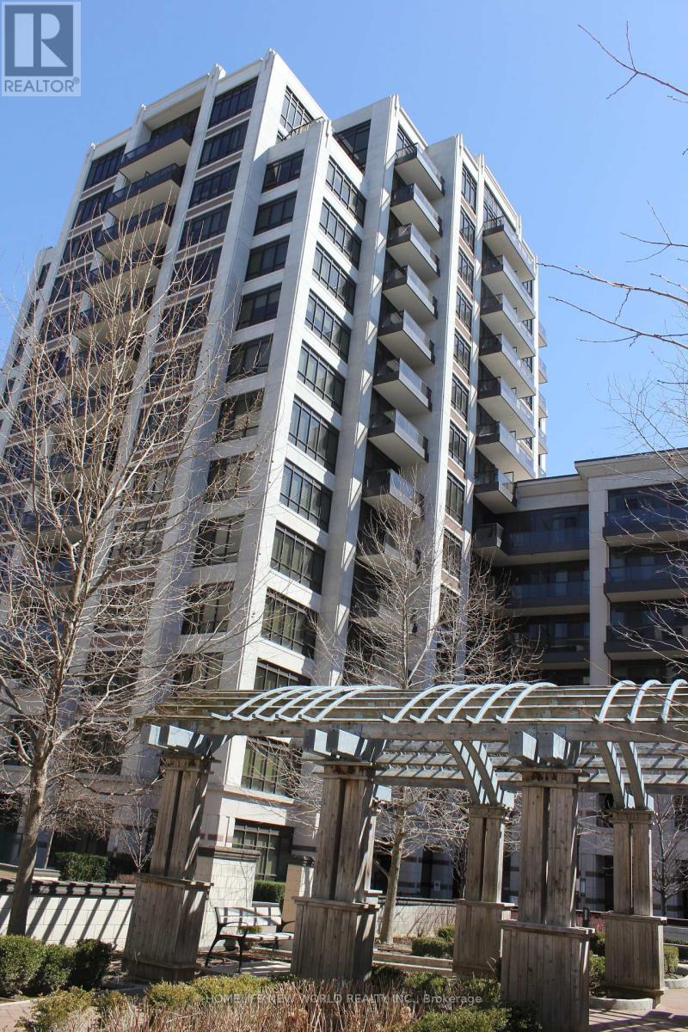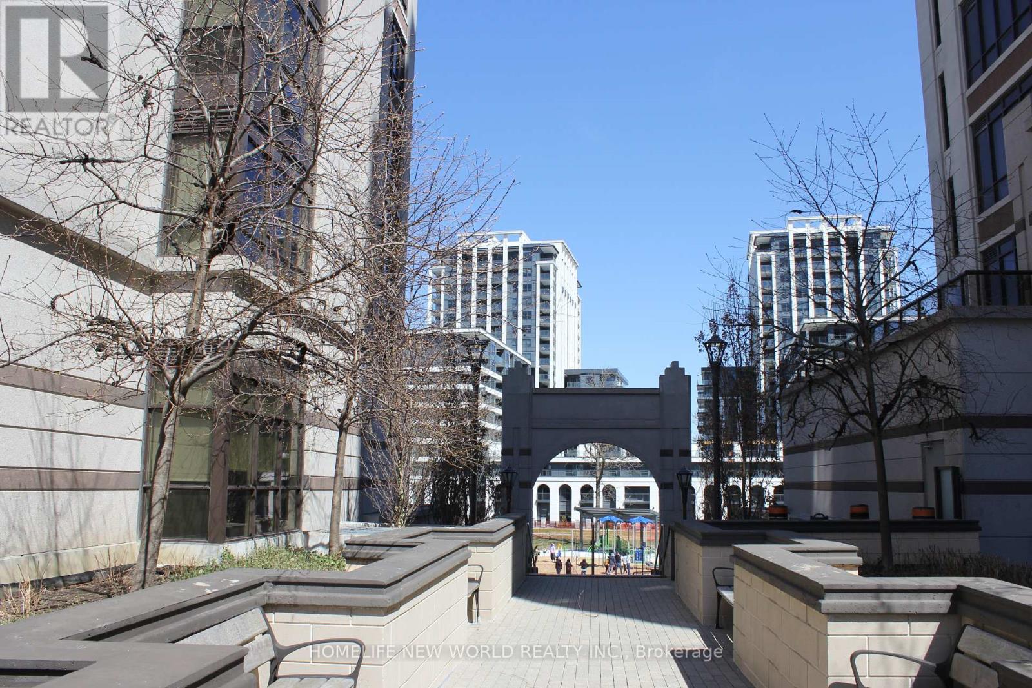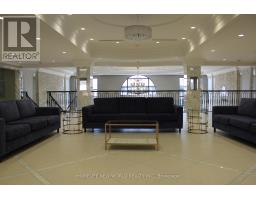C306 - 38 Cedarland Drive Markham, Ontario L6G 0G7
$2,600 Monthly
Beautiful Luxury Fontana Condo (Building C) In Highly Desirable Hwy 7 & Warden In Heart Of Markham Downtown. One Bedroom + Den With 2 Full Bathrooms With Open Concept Layout. Spacious 733 Sq Ft+115 Sqf Balcony With South Unobstructed View; Modern Kitchen With Quartz Countertop, Ceramic Back Splash & Stainless Steel Appliances. 24 Hr Concierge With Hotel-Like Amenities (Indoor Pool, Jacuzzi, Basketball Court, Party Room With Patio And Gym). Close To Markham Civic Centre, Theater, Top Unionville High School And Parkview Ps, Supermarket, Restaurant, Mcdonald's, Hwy 404/407... (id:50886)
Property Details
| MLS® Number | N12082594 |
| Property Type | Single Family |
| Community Name | Unionville |
| Community Features | Pets Not Allowed |
| Features | Balcony |
| Parking Space Total | 1 |
Building
| Bathroom Total | 2 |
| Bedrooms Above Ground | 1 |
| Bedrooms Below Ground | 1 |
| Bedrooms Total | 2 |
| Age | 6 To 10 Years |
| Amenities | Storage - Locker |
| Appliances | Dishwasher, Dryer, Stove, Washer, Refrigerator |
| Cooling Type | Central Air Conditioning |
| Exterior Finish | Concrete |
| Flooring Type | Laminate |
| Heating Fuel | Natural Gas |
| Heating Type | Forced Air |
| Size Interior | 700 - 799 Ft2 |
| Type | Apartment |
Parking
| Underground | |
| Garage |
Land
| Acreage | No |
Rooms
| Level | Type | Length | Width | Dimensions |
|---|---|---|---|---|
| Flat | Kitchen | 2.34 m | 3.66 m | 2.34 m x 3.66 m |
| Flat | Dining Room | 2.34 m | 3.66 m | 2.34 m x 3.66 m |
| Flat | Living Room | 3.05 m | 3.84 m | 3.05 m x 3.84 m |
| Flat | Primary Bedroom | 3.05 m | 3.81 m | 3.05 m x 3.81 m |
| Flat | Den | 1.63 m | 2.21 m | 1.63 m x 2.21 m |
https://www.realtor.ca/real-estate/28167520/c306-38-cedarland-drive-markham-unionville-unionville
Contact Us
Contact us for more information
Jason Huan Chen
Broker
201 Consumers Rd., Ste. 205
Toronto, Ontario M2J 4G8
(416) 490-1177
(416) 490-1928
www.homelifenewworld.com/





