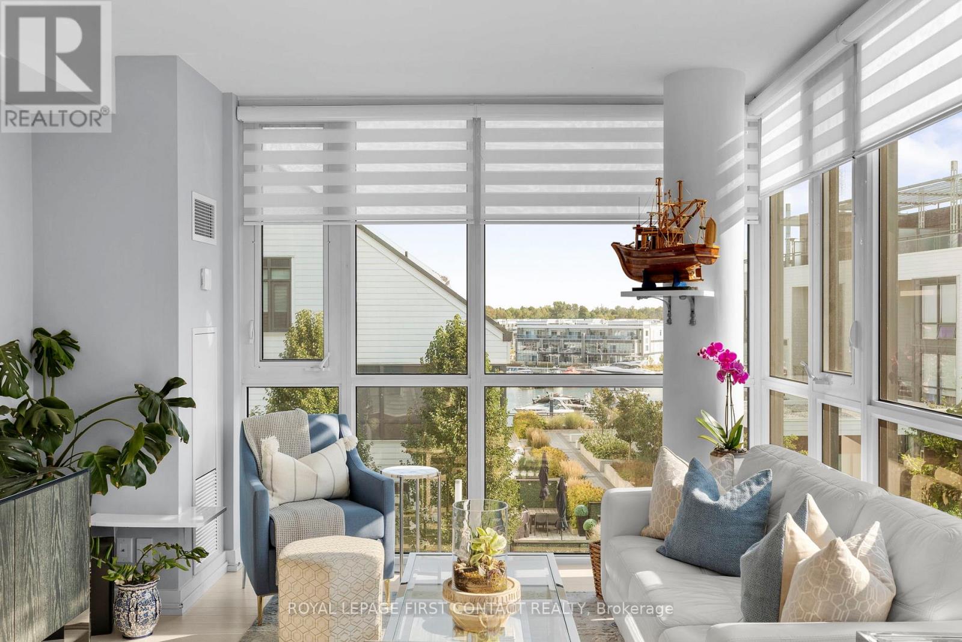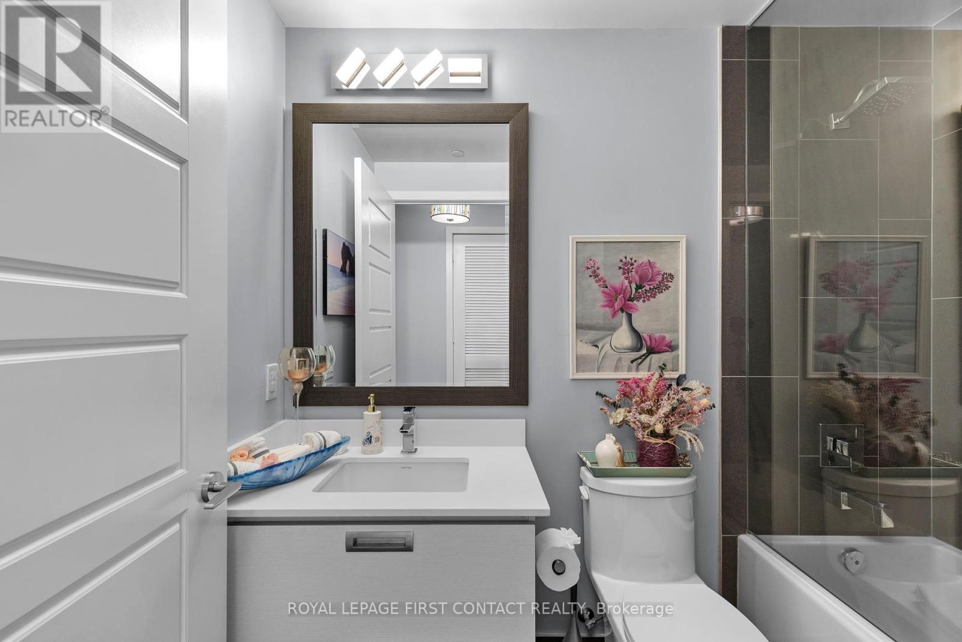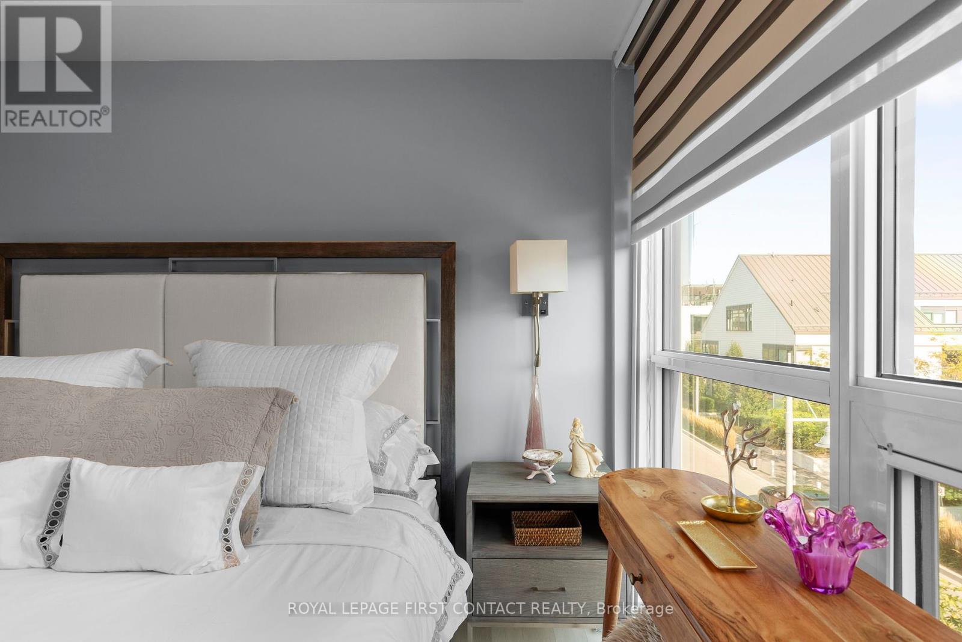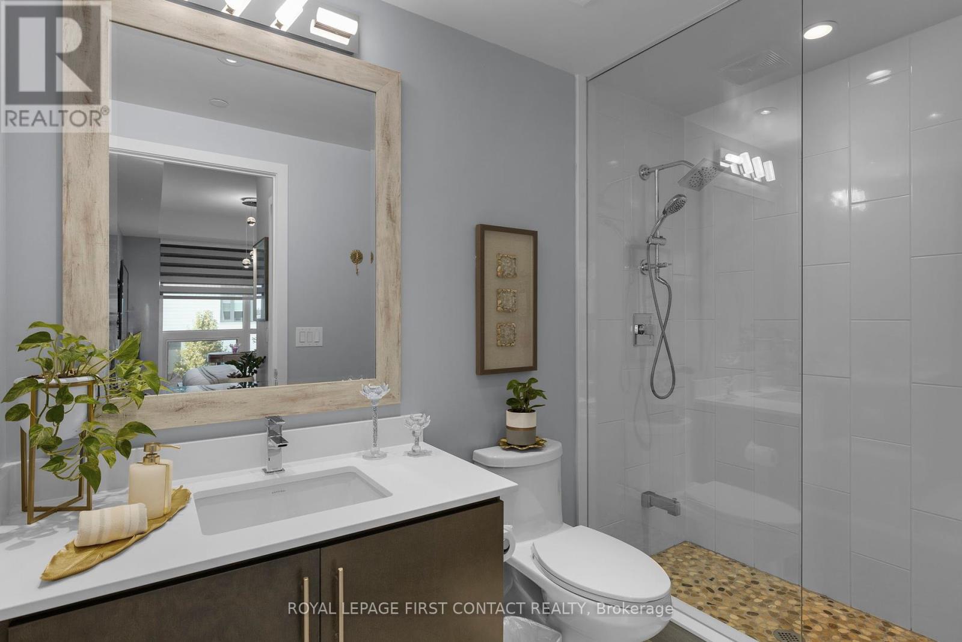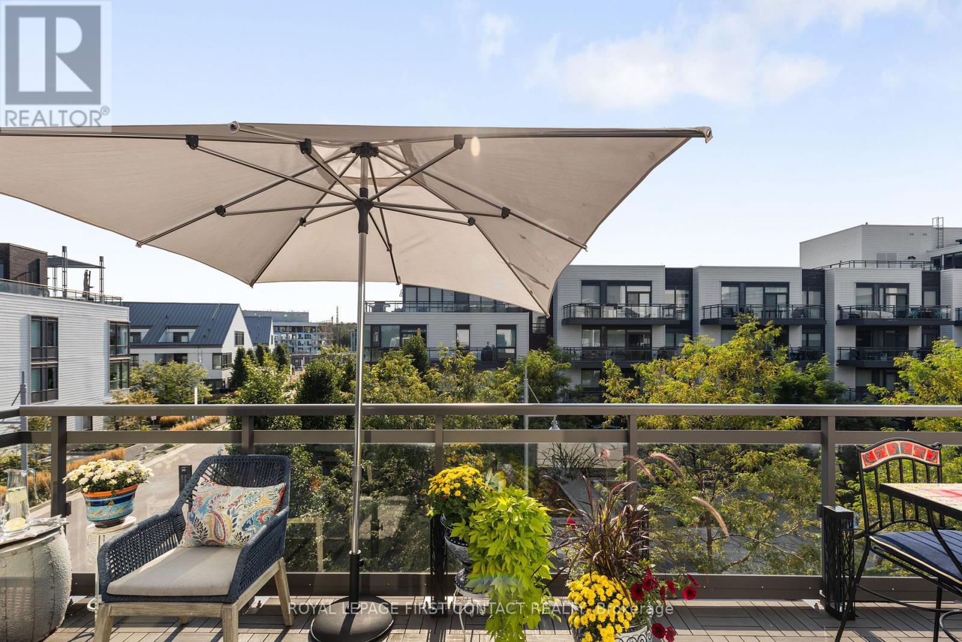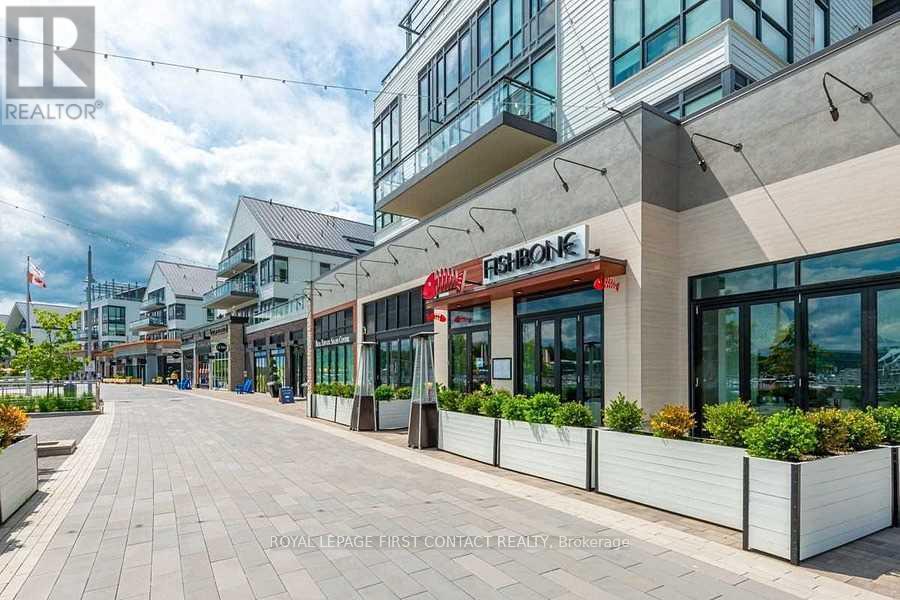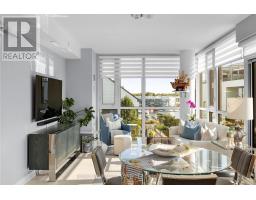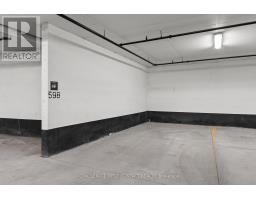C320 - 301 Sea Ray Avenue Innisfil, Ontario L9S 2P7
$965,000Maintenance, Insurance, Parking
$808.41 Monthly
Maintenance, Insurance, Parking
$808.41 MonthlyElevate your lifestyle with unparalleled elegance, where sophistication meets stunning Marina views. Located in the heart of this prestigious waterfront community, this beautifully designed condo showcases timeless luxury, sophistication and top-tier amenities. Offering 2 generously-sized bedrooms and 2 modern bathrooms, this residence boasts an open-concept layout designed for effortless entertaining. The primary and secondary bedrooms are thoughtfully located at opposite ends of the condo, providing exceptional privacy for both areas. Spanning nearly 1,000 sq ft, the space is enhanced by exclusive upgrades and an expansive southwest-facing balcony with picturesque views of the Marina and courtyard. The sunlit master suite includes a private ensuite and walk-in closet. The open-concept living and dining area blends effortlessly, with the dining room leading directly to a spacious balcony perfect for entertaining.. The bright kitchen, complemented by floor-to-ceiling windows, bathes the entire space in natural light and overlooks the dining and living area. Custom lighting, tinted windows, balcony flooring are just a few of the luxurious touches throughout. At Friday Harbour, a vibrant lifestyle awaits with access to a world-class marina, championship golf course, private beach, scenic hiking trails, gourmet dining, boutique shopping, and much more. Whether you're unwinding by the water, enjoying the spa, or exploring the community's endless year-round activities, this is the perfect retreat for those seeking a life of luxury. Every day here feels like a serene getaway. *Option to purchase fully furnished. Book your showing today! **** EXTRAS **** Lifestyle Investment: Condo Fees $808.41/Month, Club Fee $218.42/Month, Annual Resort Fee $1,951.9/2024. One Time Entry Fee 2%+HST of purchase price to be paid to Friday Harbour (id:50886)
Property Details
| MLS® Number | N9347688 |
| Property Type | Single Family |
| Community Name | Rural Innisfil |
| AmenitiesNearBy | Beach, Marina |
| CommunityFeatures | Pet Restrictions |
| Features | Balcony, Carpet Free, In Suite Laundry |
| ParkingSpaceTotal | 1 |
| PoolType | Indoor Pool |
| ViewType | Direct Water View |
| WaterFrontType | Waterfront |
Building
| BathroomTotal | 2 |
| BedroomsAboveGround | 2 |
| BedroomsTotal | 2 |
| Amenities | Exercise Centre, Recreation Centre, Storage - Locker |
| Appliances | Dishwasher, Dryer, Microwave, Refrigerator, Stove, Washer, Window Coverings |
| ArchitecturalStyle | Multi-level |
| CoolingType | Central Air Conditioning |
| ExteriorFinish | Aluminum Siding, Brick |
| FireProtection | Smoke Detectors |
| HeatingFuel | Natural Gas |
| HeatingType | Forced Air |
Parking
| Underground |
Land
| Acreage | No |
| LandAmenities | Beach, Marina |
Rooms
| Level | Type | Length | Width | Dimensions |
|---|---|---|---|---|
| Main Level | Bedroom | 3.048 m | 3.688 m | 3.048 m x 3.688 m |
| Main Level | Primary Bedroom | 5.09 m | 2.99 m | 5.09 m x 2.99 m |
| Main Level | Living Room | 3.078 m | 3.72 m | 3.078 m x 3.72 m |
| Main Level | Dining Room | 2.53 m | 3.72 m | 2.53 m x 3.72 m |
| Main Level | Kitchen | 2.8 m | 3.81 m | 2.8 m x 3.81 m |
| Main Level | Bathroom | 2.5 m | 1.25 m | 2.5 m x 1.25 m |
| Main Level | Bathroom | 1.55 m | 3 m | 1.55 m x 3 m |
| Main Level | Foyer | 3.017 m | 1.62 m | 3.017 m x 1.62 m |
https://www.realtor.ca/real-estate/27410298/c320-301-sea-ray-avenue-innisfil-rural-innisfil
Interested?
Contact us for more information
Sanja Elieff
Salesperson
299 Lakeshore Drive #100, 100142 &100423
Barrie, Ontario L4N 7Y9


