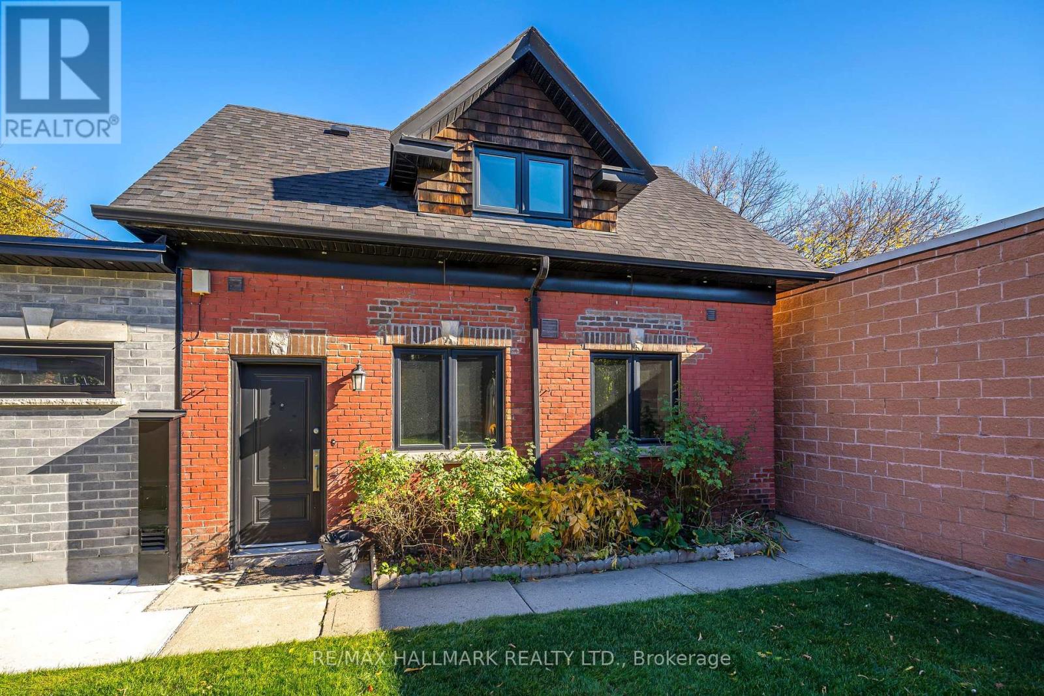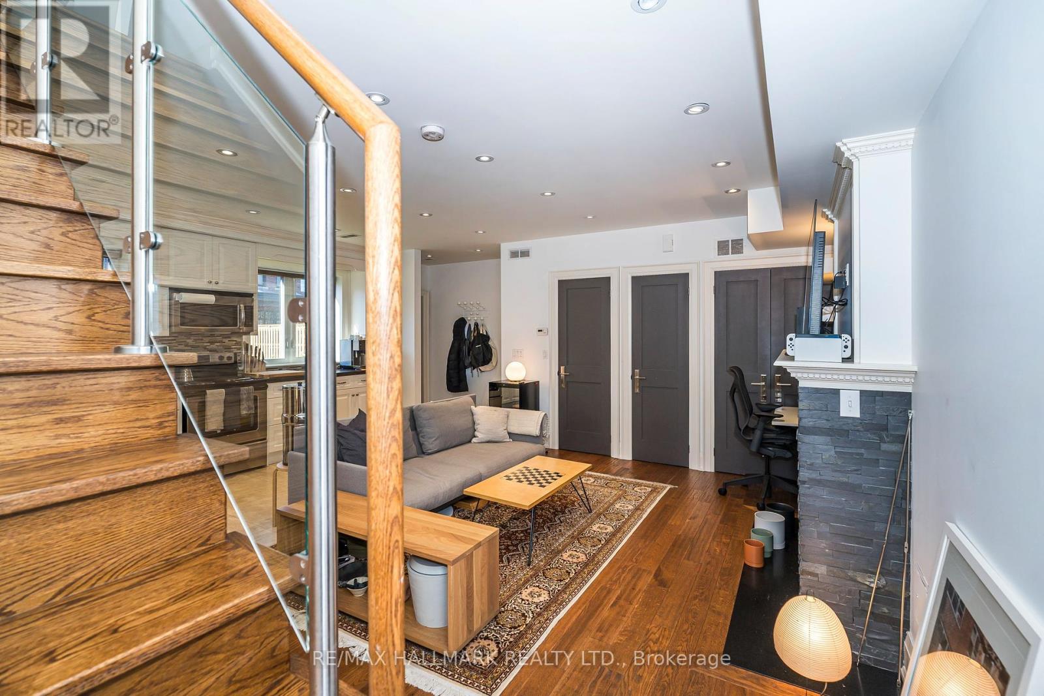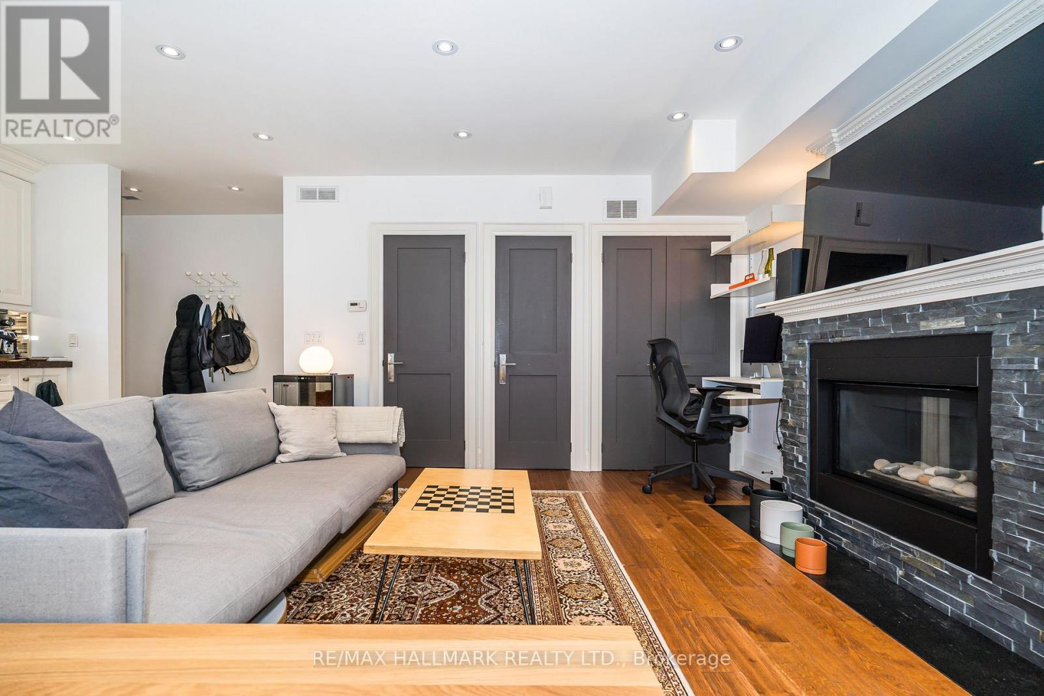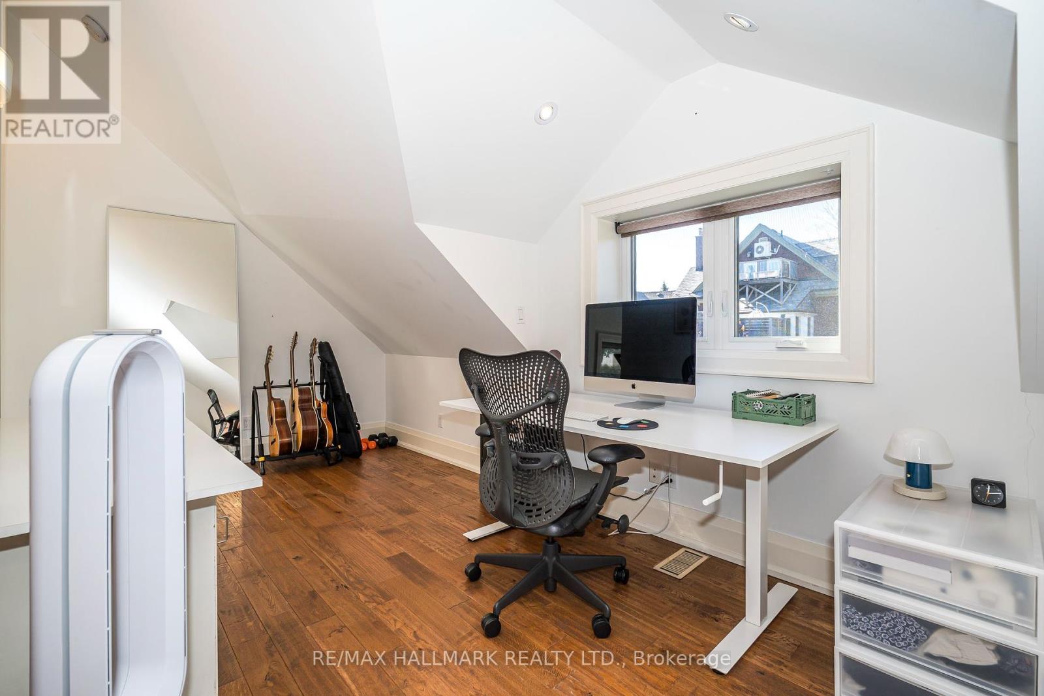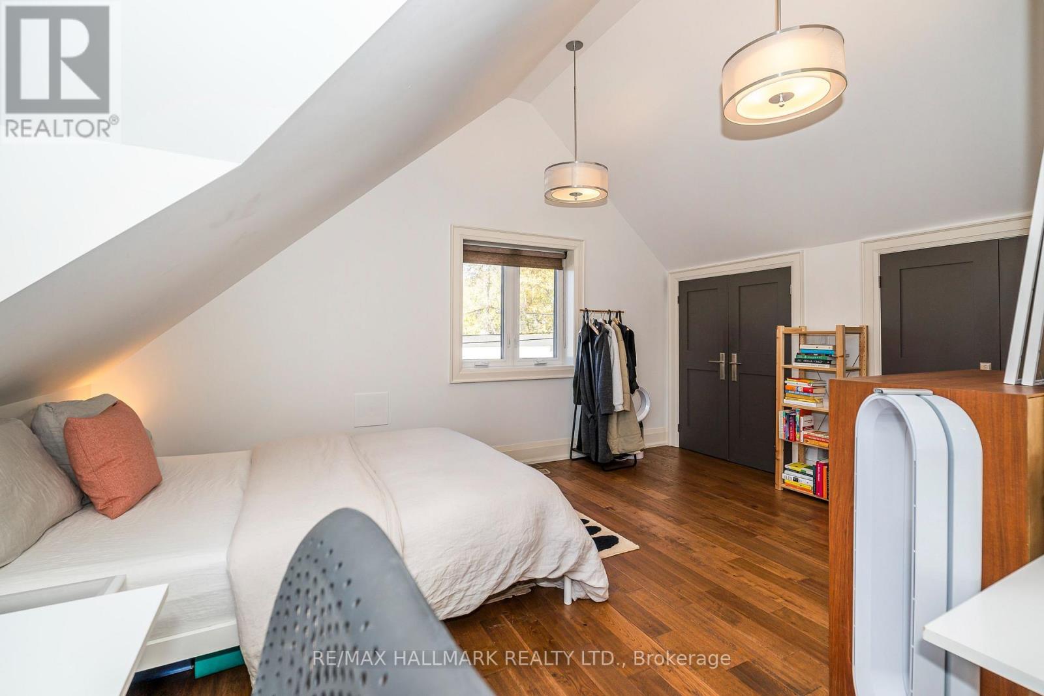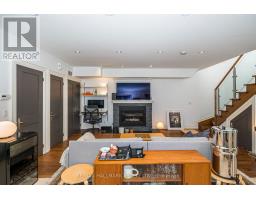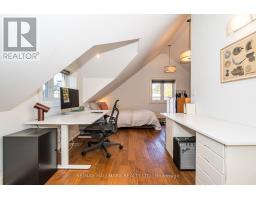Coach H - 153 Rusholme Road Toronto, Ontario M6H 2Y6
$3,095 Monthly
Dufferin Grove Park COACH HOUSE Completely Updated! One bedroom, 2-Storey (Coach House) With Walk-Out To Large Backyard. Situated On A Tree-Lined Street Decorated With Victorian Style Homes. Top Floor Consists Of Large Bedroom With Office Nook And 4 Piece En-suite Bathroom With Stand Up Shower. Main Floor Consists Of Living Room, Kitchen With Granite Counter Top, Newer Stainless Steel Appliances Including Dishwasher And Microwave. Powder Room, Gas Fireplace, Air Conditioning, Abundance Of Natural Light With Pot-Lights And Hardwood Flooring Throughout. Guest Closet, Lots Of Storage Space, Stacked Washer & Dryer. Parking Included. Welcome To Dufferin Grove; Walking Distance To A Vibrant Social And Retail Area, Restaurants, Eateries, Coffee Shops Along College Street, Little Italy, YMCA, Dufferin Grove Farmer's Market And Steps To Excellent TTC (Streetcars & Bus Routes); Easy Access To Dufferin Subway, Bloor Line. **** EXTRAS **** MONTHLY CLEANING INCLUDED. HWT-$20.20 Per/Month Taxes Included, Could Change Yearly. Gas $38 In Summer Per/Month, Hydro Roughly $100/Per Month. (id:50886)
Property Details
| MLS® Number | C11909968 |
| Property Type | Single Family |
| Community Name | Dufferin Grove |
| Features | Lane, Carpet Free, In Suite Laundry |
| ParkingSpaceTotal | 1 |
Building
| BathroomTotal | 2 |
| BedroomsAboveGround | 1 |
| BedroomsTotal | 1 |
| Amenities | Fireplace(s), Separate Heating Controls, Separate Electricity Meters |
| Appliances | Water Heater, Dishwasher, Dryer, Microwave, Refrigerator, Stove, Washer |
| ConstructionStatus | Insulation Upgraded |
| ConstructionStyleAttachment | Detached |
| CoolingType | Central Air Conditioning |
| ExteriorFinish | Brick |
| FireplacePresent | Yes |
| FireplaceTotal | 1 |
| FlooringType | Hardwood, Porcelain Tile |
| FoundationType | Slab |
| HalfBathTotal | 1 |
| HeatingFuel | Natural Gas |
| HeatingType | Forced Air |
| StoriesTotal | 2 |
| SizeInterior | 699.9943 - 1099.9909 Sqft |
| Type | House |
| UtilityWater | Municipal Water |
Land
| Acreage | No |
| Sewer | Sanitary Sewer |
Rooms
| Level | Type | Length | Width | Dimensions |
|---|---|---|---|---|
| Second Level | Primary Bedroom | 4.27 m | 6.6 m | 4.27 m x 6.6 m |
| Ground Level | Living Room | 5.87 m | 6.6 m | 5.87 m x 6.6 m |
| Ground Level | Dining Room | 5.87 m | 6.6 m | 5.87 m x 6.6 m |
| Ground Level | Kitchen | 5.87 m | 6.6 m | 5.87 m x 6.6 m |
Interested?
Contact us for more information
Brian Kirwin Reece
Salesperson
630 Danforth Ave
Toronto, Ontario M4K 1R3

