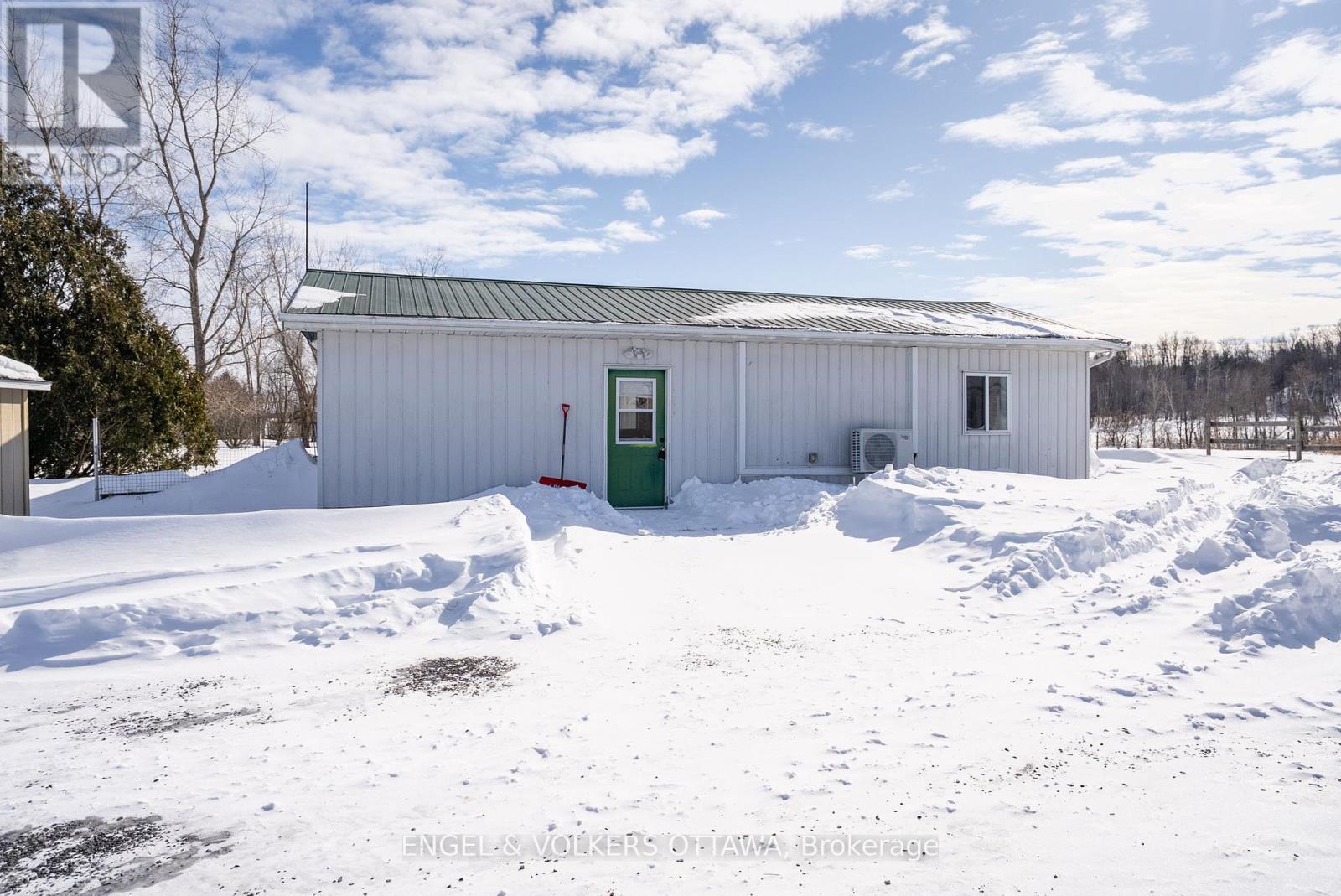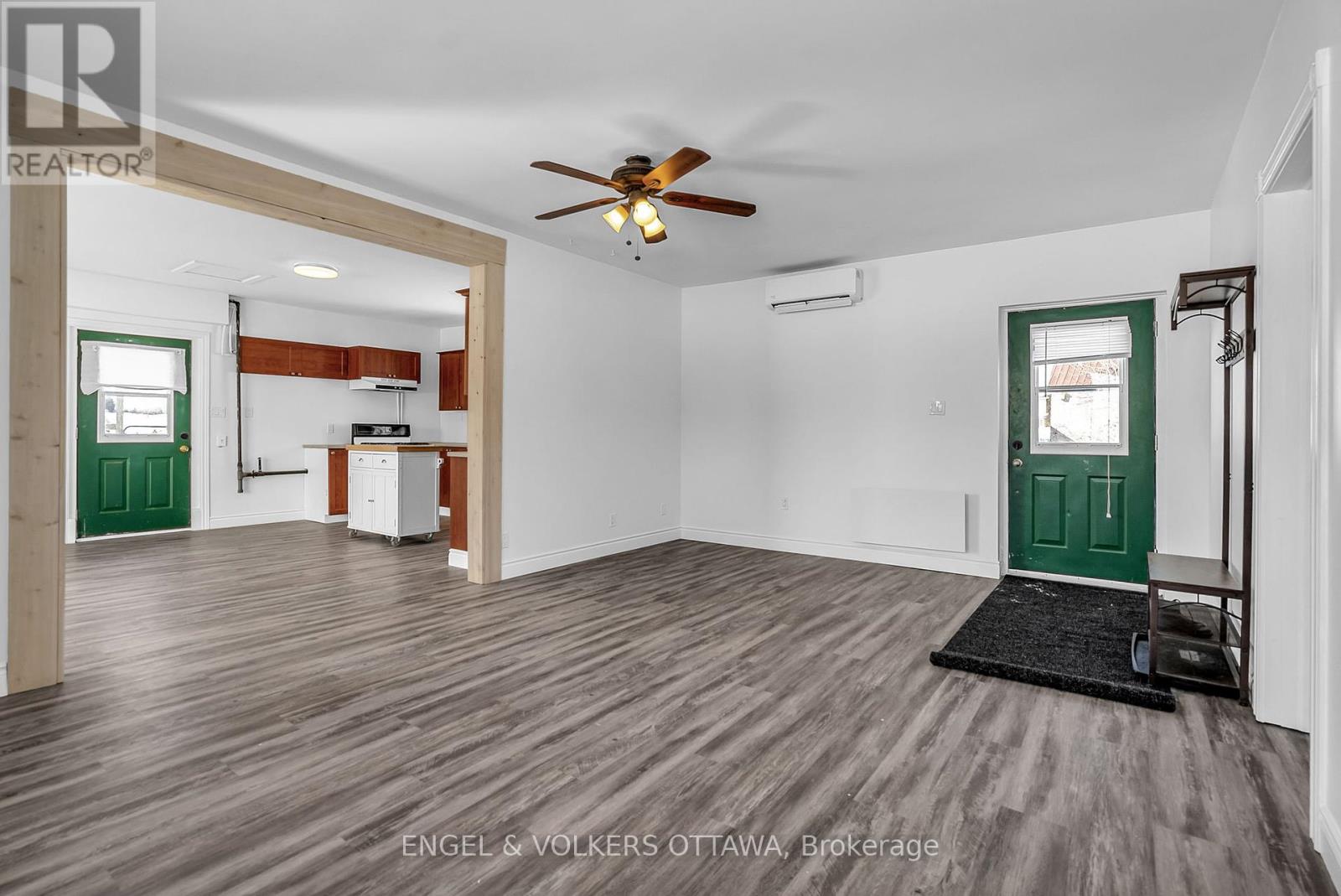Coach House - 2426 Champlain Road Clarence-Rockland, Ontario K0A 1N0
$1,750 Monthly
Looking for a quiet and affordable rental outside the city? This one-bedroom coach house at 2426 Champlain Road offers a private living space in the peaceful countryside of Clarence-Rockland. This standalone 1 bedroom, 1 bathroom rental features a spacious open-concept layout with a recently renovated kitchen providing ample cabinet space and a brand-new, bright sunroom with large windows that bring in plenty of natural light. The bedroom is comfortably sized, and the full bathroom includes in-suite laundry for added convenience. This unit has been freshly painted and outfitted with new flooring as well! Heating is provided by an electric heat pump and a propane fireplace, while a wall-mounted AC unit helps keep things cool in the summer. Enjoy plenty of outdoor space and the tranquility of country living behind the main house on a 9-acre lot, all while being just a short drive to Rocklands shops, restaurants, and services and a 25-minute drive from Orleans. Parking for 3 vehicles is included. The tenant is only responsible for paying the propane costs of running the fireplace. Available immediately! (id:50886)
Property Details
| MLS® Number | X11986492 |
| Property Type | Single Family |
| Community Name | 607 - Clarence/Rockland Twp |
| Features | Lane, In Suite Laundry |
| Parking Space Total | 3 |
Building
| Bathroom Total | 1 |
| Bedrooms Above Ground | 1 |
| Bedrooms Total | 1 |
| Amenities | Fireplace(s) |
| Appliances | Dryer, Refrigerator, Stove, Washer |
| Construction Style Attachment | Detached |
| Cooling Type | Wall Unit |
| Exterior Finish | Vinyl Siding |
| Fireplace Present | Yes |
| Fireplace Total | 1 |
| Foundation Type | Slab |
| Heating Fuel | Electric |
| Heating Type | Heat Pump |
| Type | House |
Parking
| No Garage |
Land
| Acreage | No |
| Sewer | Septic System |
Rooms
| Level | Type | Length | Width | Dimensions |
|---|---|---|---|---|
| Main Level | Living Room | 5.843 m | 4.2 m | 5.843 m x 4.2 m |
| Main Level | Bathroom | 2.47 m | 3.18 m | 2.47 m x 3.18 m |
| Main Level | Bedroom | 3.27 m | 3.18 m | 3.27 m x 3.18 m |
| Main Level | Dining Room | 3.34 m | 4.28 m | 3.34 m x 4.28 m |
| Main Level | Kitchen | 2.5 m | 4.28 m | 2.5 m x 4.28 m |
| Main Level | Sunroom | 3.43 m | 4.98 m | 3.43 m x 4.98 m |
| Main Level | Other | 2.05 m | 2.31 m | 2.05 m x 2.31 m |
Contact Us
Contact us for more information
Dominique Milne
Broker
www.dominiquemilne.com/
www.facebook.com/DominiqueMilneHomes
twitter.com/DominiqueMilne
ca.linkedin.com/pub/DominiqueMilne
787 Bank St Unit 2nd Floor
Ottawa, Ontario K1S 3V5
(613) 422-8688
(613) 422-6200
ottawacentral.evrealestate.com/
Lyne Burton
Salesperson
lyneanddominique.com/
0.147.51.237/
proptx_import/
787 Bank St Unit 2nd Floor
Ottawa, Ontario K1S 3V5
(613) 422-8688
(613) 422-6200
ottawacentral.evrealestate.com/











































