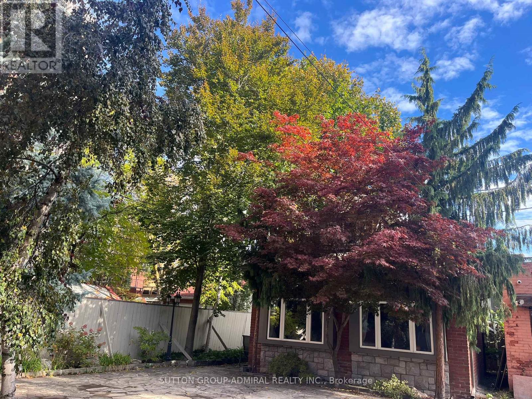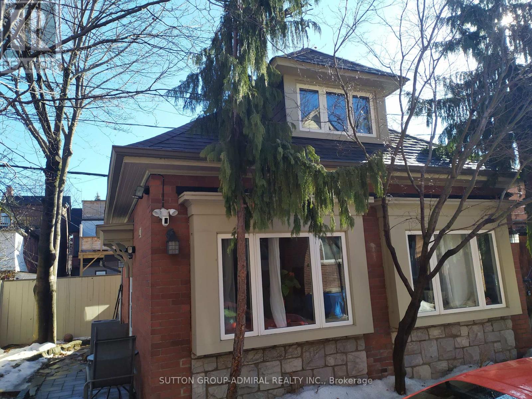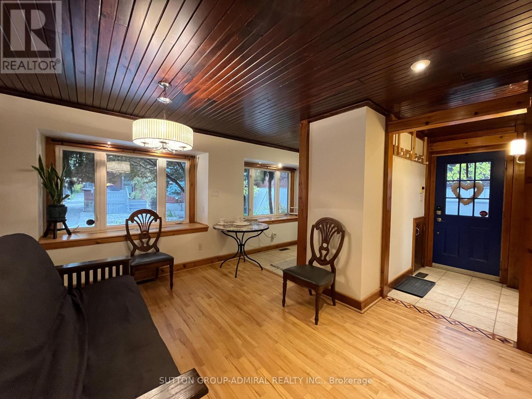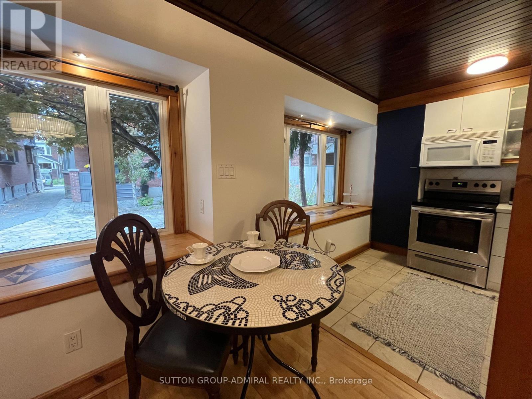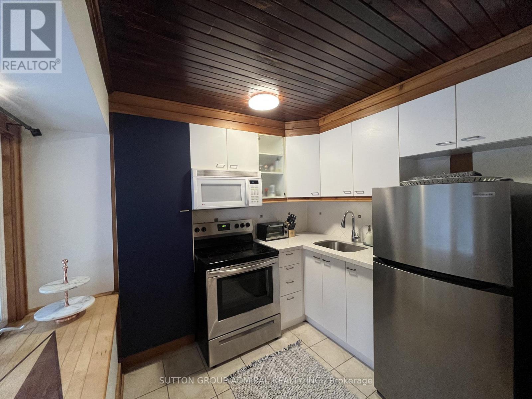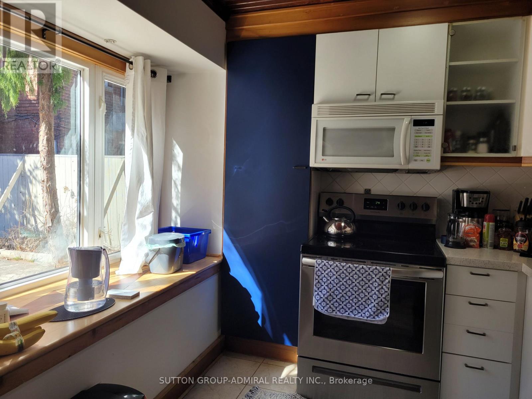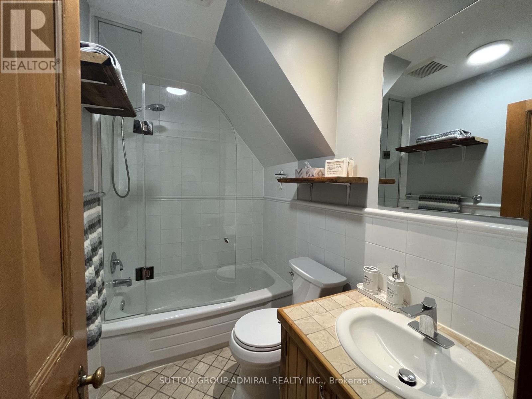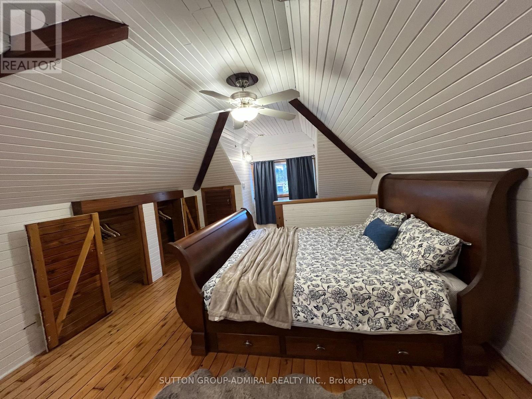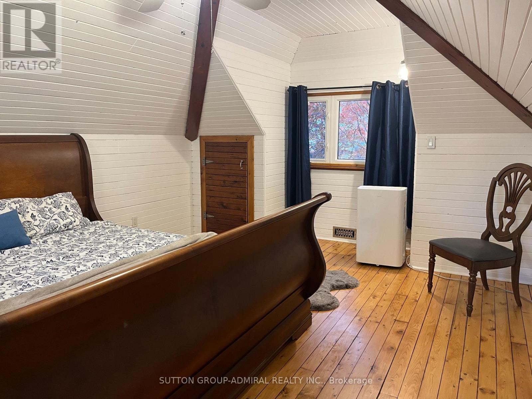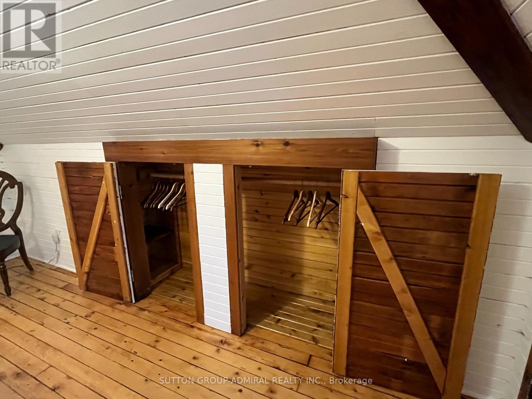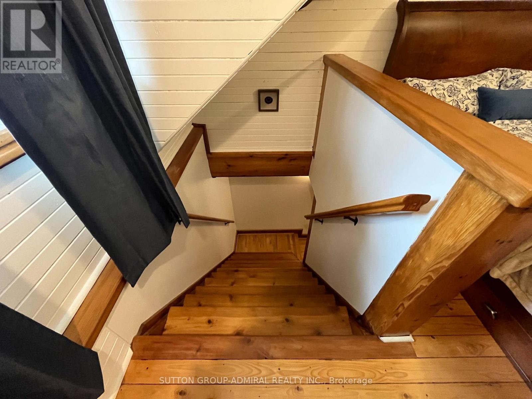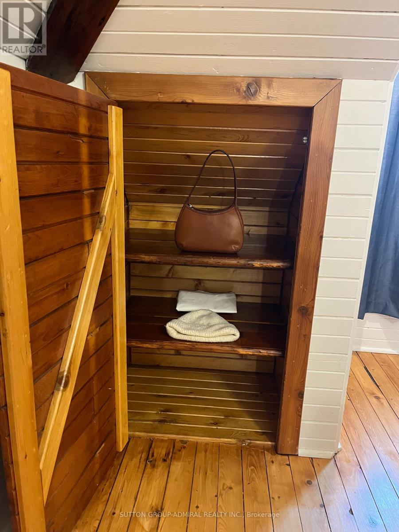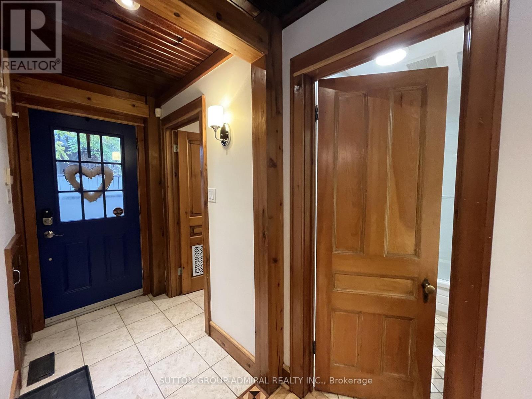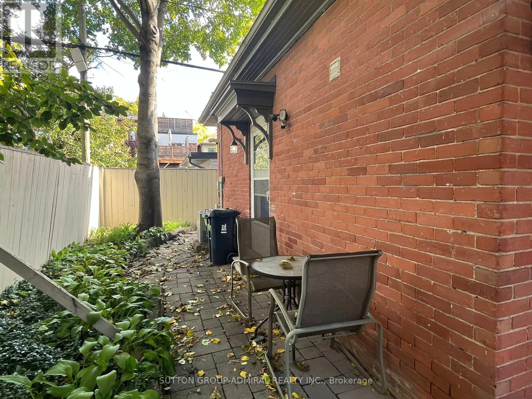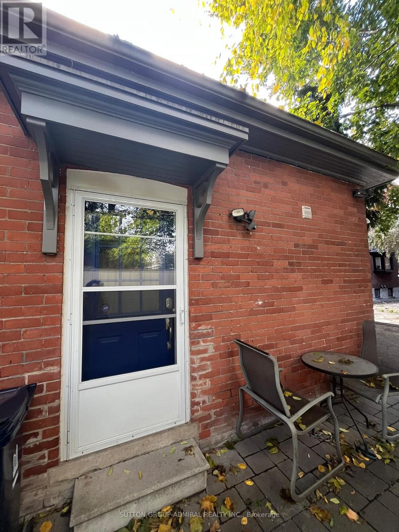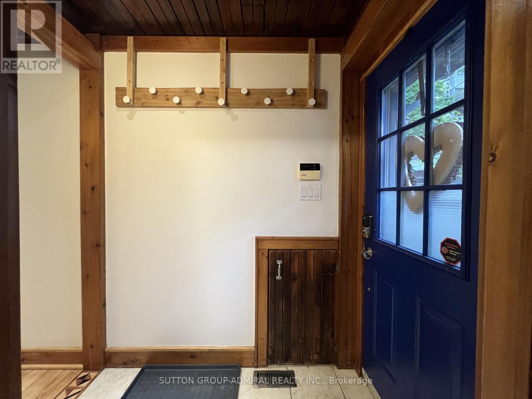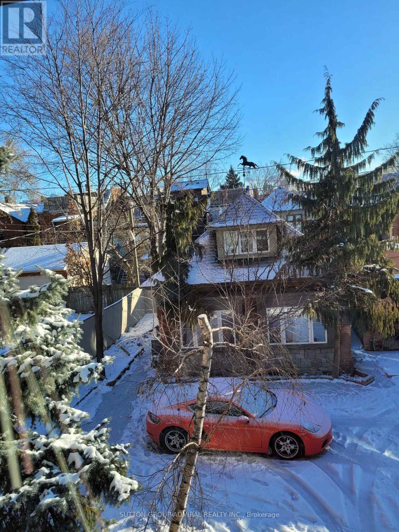Coach House - 335 Palmerston Boulevard Toronto, Ontario M6G 2N5
1 Bedroom
1 Bathroom
700 - 1,100 ft2
Window Air Conditioner
Forced Air
$2,850 Monthly
Charming detached 1-bedroom coach house in the heart of Little Italy! This private, two-storey "cottage in the city" offers character and comfort with an updated kitchen and washroom, separate laundry room, and two beautiful bay windows filling the space with natural light. Enjoy the perfect blend of privacy and urban living. Parking included. Ideal for a young professional or couple seeking a unique home in one of Toronto's most vibrant neighbourhoods. Walkable Lifestyle at its best. $2,850/month + utilities. (id:50886)
Property Details
| MLS® Number | C12500962 |
| Property Type | Single Family |
| Community Name | Palmerston-Little Italy |
| Amenities Near By | Public Transit, Schools |
| Features | Carpet Free, In Suite Laundry |
| Parking Space Total | 1 |
Building
| Bathroom Total | 1 |
| Bedrooms Above Ground | 1 |
| Bedrooms Total | 1 |
| Age | 100+ Years |
| Appliances | Dishwasher, Dryer, Microwave, Stove, Washer, Refrigerator |
| Basement Type | None |
| Construction Style Attachment | Detached |
| Cooling Type | Window Air Conditioner |
| Exterior Finish | Brick |
| Foundation Type | Unknown |
| Heating Fuel | Natural Gas |
| Heating Type | Forced Air |
| Stories Total | 3 |
| Size Interior | 700 - 1,100 Ft2 |
| Type | House |
| Utility Water | Municipal Water |
Parking
| No Garage |
Land
| Acreage | No |
| Land Amenities | Public Transit, Schools |
| Sewer | Sanitary Sewer |
| Size Depth | 129 Ft |
| Size Frontage | 33 Ft |
| Size Irregular | 33 X 129 Ft |
| Size Total Text | 33 X 129 Ft |
Rooms
| Level | Type | Length | Width | Dimensions |
|---|---|---|---|---|
| Second Level | Bedroom | 3.5 m | 5.5 m | 3.5 m x 5.5 m |
| Ground Level | Foyer | 2 m | 1 m | 2 m x 1 m |
| Ground Level | Living Room | 4.5 m | 3.5 m | 4.5 m x 3.5 m |
| Ground Level | Kitchen | 2.5 m | 2.5 m | 2.5 m x 2.5 m |
| Ground Level | Laundry Room | 2 m | 1.5 m | 2 m x 1.5 m |
Utilities
| Sewer | Installed |
Contact Us
Contact us for more information
Erika Andrea Barrientos
Salesperson
www.need2nest.com/
www.facebook.com/Erika-Barrientos-Sutton-Realtor-165513820273024/?ref=bookmarks
www.linkedin.com/in/erikabarrientos/
Sutton Group-Admiral Realty Inc.
1881 Steeles Ave. W.
Toronto, Ontario M3H 5Y4
1881 Steeles Ave. W.
Toronto, Ontario M3H 5Y4
(416) 739-7200
(416) 739-9367
www.suttongroupadmiral.com/

