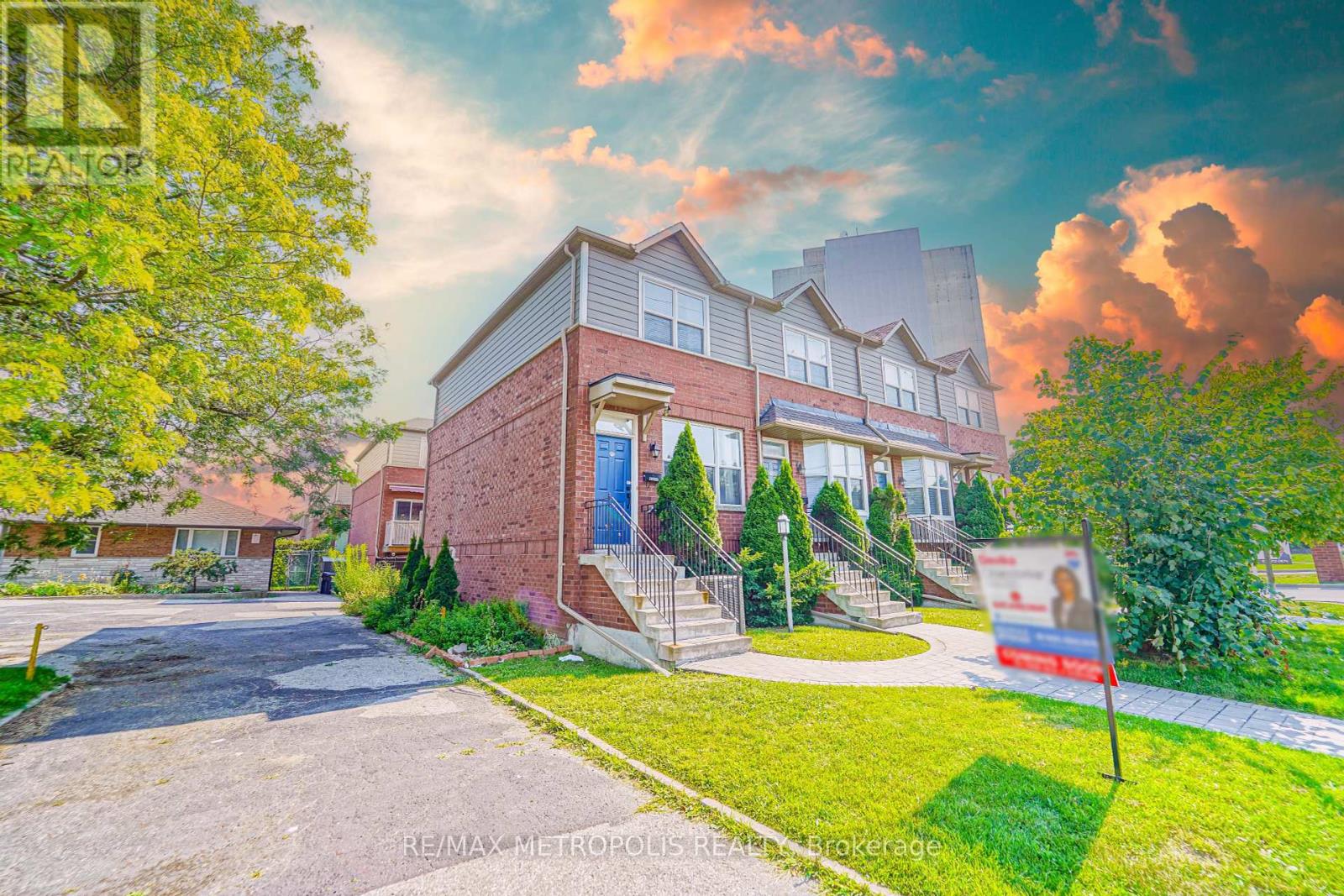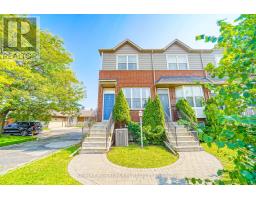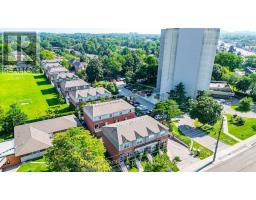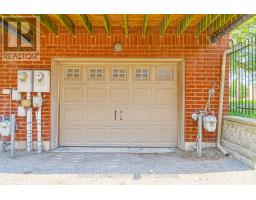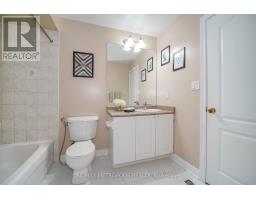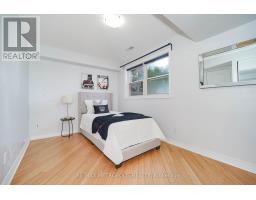D - 4177 Lawrence Avenue E Toronto (West Hill), Ontario M1E 2S3
$799,000Maintenance, Parcel of Tied Land
$269.68 Monthly
Maintenance, Parcel of Tied Land
$269.68 MonthlyCorner unit with open concept layout. Well kept and clean, eat-in kitchen, walkout to deck, direct access to garage from inside house, steps to shopping, TTC, school, and other amenities. Brand new fridge, stove & dishwasher (July 2024). AC (Mid 2023). Stacked washer dryer, microwave. 1 Extra owned parking space to be included in The Sale Lot 1, Plan 1579, Scarborough. Equipped with Bose Wall Speaker system throughout the house. Hot Water (rental) $48.52/monthly, POTL fee $269.68/monthly includes snow removal, grass cutting, & lawn upkeep. (id:50886)
Property Details
| MLS® Number | E9343142 |
| Property Type | Single Family |
| Community Name | West Hill |
| ParkingSpaceTotal | 2 |
Building
| BathroomTotal | 2 |
| BedroomsAboveGround | 3 |
| BedroomsTotal | 3 |
| BasementDevelopment | Finished |
| BasementType | N/a (finished) |
| ConstructionStyleAttachment | Attached |
| CoolingType | Central Air Conditioning |
| ExteriorFinish | Brick Facing |
| FlooringType | Bamboo, Ceramic |
| FoundationType | Unknown |
| HeatingFuel | Natural Gas |
| HeatingType | Forced Air |
| StoriesTotal | 2 |
| Type | Row / Townhouse |
| UtilityWater | Municipal Water |
Parking
| Attached Garage |
Land
| Acreage | No |
| Sewer | Sanitary Sewer |
| SizeDepth | 46 Ft ,9 In |
| SizeFrontage | 15 Ft ,3 In |
| SizeIrregular | 15.29 X 46.79 Ft |
| SizeTotalText | 15.29 X 46.79 Ft |
Rooms
| Level | Type | Length | Width | Dimensions |
|---|---|---|---|---|
| Second Level | Primary Bedroom | 3.96 m | 3.43 m | 3.96 m x 3.43 m |
| Second Level | Bedroom 2 | 3.43 m | 2.85 m | 3.43 m x 2.85 m |
| Main Level | Living Room | 9.62 m | 3.18 m | 9.62 m x 3.18 m |
| Main Level | Dining Room | 7.62 m | 3.18 m | 7.62 m x 3.18 m |
| Main Level | Kitchen | 4.14 m | 3.15 m | 4.14 m x 3.15 m |
| Ground Level | Bedroom 3 | 4.06 m | 3.32 m | 4.06 m x 3.32 m |
https://www.realtor.ca/real-estate/27398311/d-4177-lawrence-avenue-e-toronto-west-hill-west-hill
Interested?
Contact us for more information
Devika Chandorkar
Salesperson
8321 Kennedy Rd #21-22
Markham, Ontario L3R 5N4



