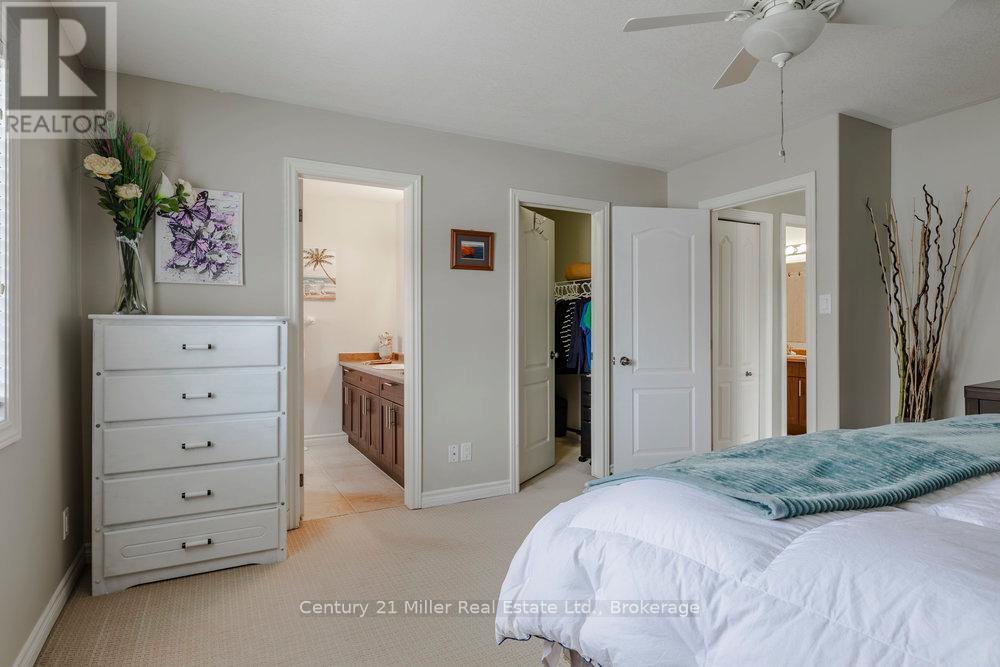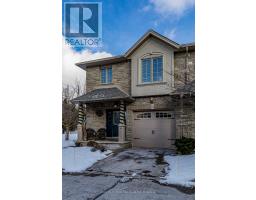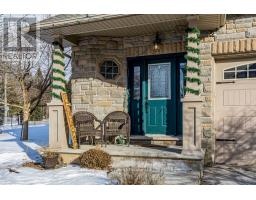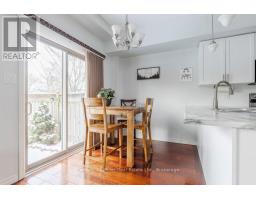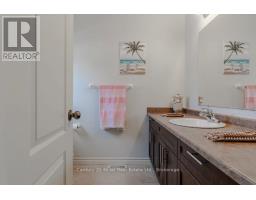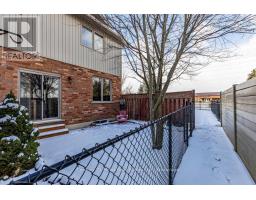D3 - 12 Brantwood Park Road Brantford, Ontario N3P 1G2
$599,900Maintenance, Common Area Maintenance, Insurance, Parking
$450 Monthly
Maintenance, Common Area Maintenance, Insurance, Parking
$450 MonthlyBEAUTIFUL END UNIT executive townhouse in desirable North Brantford. This is one of the best units in the complex conveniently located right beside visitor parking and the huge open space that is a perfect area for kids to play. This home offers 3 large bedrooms, 3 bathrooms and a fully fenced backyard. Make your way in through the inside entry from the single car garage or the front porch where you can also enjoy your morning coffee. The main floor features an open concept living space with 9 ceilings, a powder room, hardwood floors, a beautifully updated kitchen (2023) that offers stainless steel appliances, tons of counter space and spacious breakfast area. Walk outside to find a fully fenced in backyard, a great place to host barbecues and walk through the gate to open park like area right beside the home. Upstairs you will find a large primary bedroom, which features a spacious walk-in closet and a 3- piece ensuite bathroom, with great storage space and a large vanity. Upstairs is completed with 2 additional spacious bedrooms with loads of natural light and a 4-piece bathroom. This home is located close to shops, schools, trails and parks like Andrew W Pate and Jaycee Sports Park! You can even walk across the street to Brantford's popular Brantwood Farms where you can get your farm fresh foods. This home is perfect for those looking for quiet at home and easy access to all amenities! (id:50886)
Open House
This property has open houses!
2:00 pm
Ends at:4:00 pm
Property Details
| MLS® Number | X11926087 |
| Property Type | Single Family |
| CommunityFeatures | Pet Restrictions |
| EquipmentType | Water Heater |
| ParkingSpaceTotal | 2 |
| RentalEquipmentType | Water Heater |
Building
| BathroomTotal | 3 |
| BedroomsAboveGround | 3 |
| BedroomsTotal | 3 |
| Appliances | Garage Door Opener Remote(s), Water Softener, Dishwasher, Dryer, Garage Door Opener, Microwave, Range, Refrigerator, Stove, Washer, Window Coverings |
| BasementDevelopment | Unfinished |
| BasementType | Full (unfinished) |
| CoolingType | Central Air Conditioning |
| ExteriorFinish | Stone, Brick |
| HalfBathTotal | 1 |
| HeatingFuel | Natural Gas |
| HeatingType | Forced Air |
| StoriesTotal | 2 |
| SizeInterior | 1399.9886 - 1598.9864 Sqft |
| Type | Row / Townhouse |
Parking
| Attached Garage |
Land
| Acreage | No |
Rooms
| Level | Type | Length | Width | Dimensions |
|---|---|---|---|---|
| Second Level | Primary Bedroom | 4.37 m | 4.5 m | 4.37 m x 4.5 m |
| Second Level | Bathroom | 2.11 m | 2.29 m | 2.11 m x 2.29 m |
| Second Level | Bedroom 2 | 3.25 m | 3.89 m | 3.25 m x 3.89 m |
| Second Level | Bedroom 3 | 3.2 m | 4.06 m | 3.2 m x 4.06 m |
| Second Level | Bathroom | 2.44 m | 2.41 m | 2.44 m x 2.41 m |
| Main Level | Foyer | 1.93 m | 6.15 m | 1.93 m x 6.15 m |
| Main Level | Living Room | 3.3 m | 4.42 m | 3.3 m x 4.42 m |
| Main Level | Dining Room | 3.35 m | 2.21 m | 3.35 m x 2.21 m |
| Main Level | Kitchen | 3.35 m | 2.62 m | 3.35 m x 2.62 m |
| Main Level | Bathroom | 0.97 m | 2.34 m | 0.97 m x 2.34 m |
https://www.realtor.ca/real-estate/27808229/d3-12-brantwood-park-road-brantford
Interested?
Contact us for more information
Rob Pearson
Salesperson
209 Speers Rd - Unit 10
Oakville, Ontario L6K 0H5























