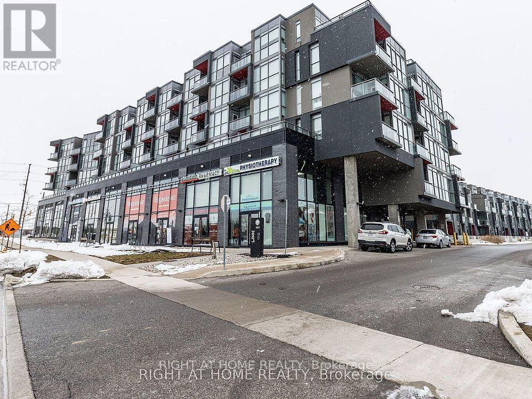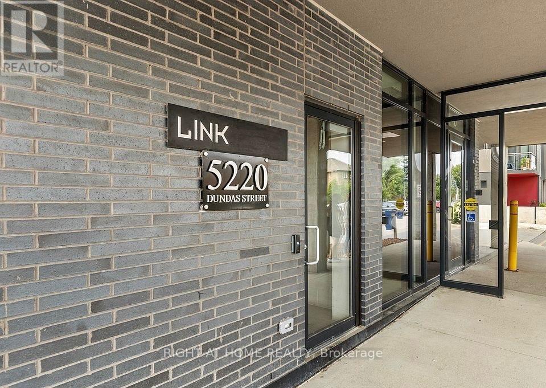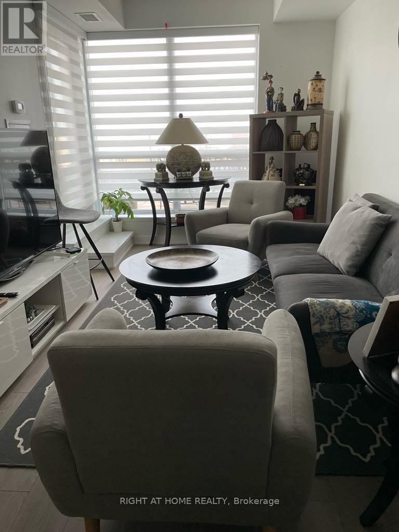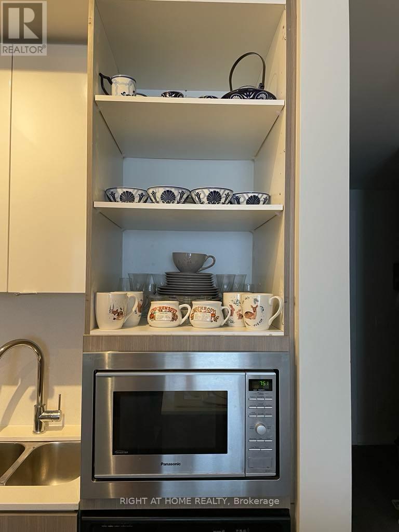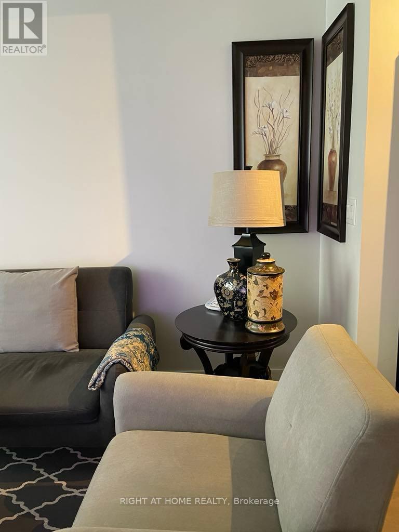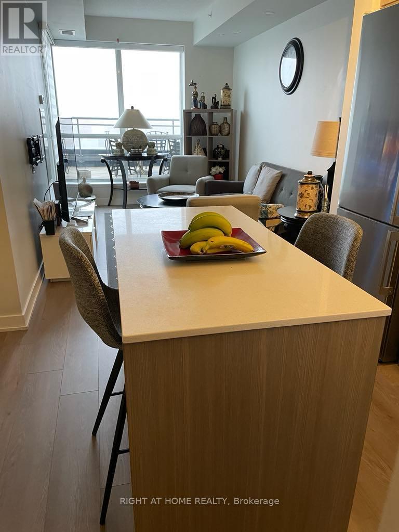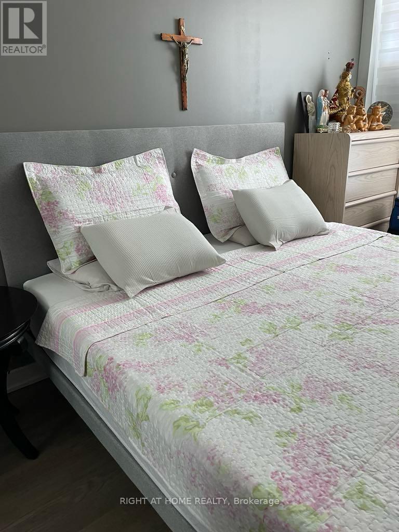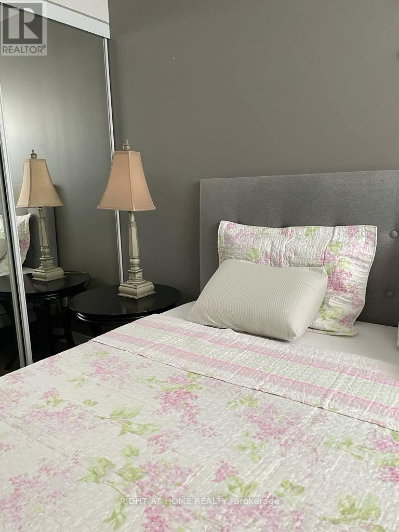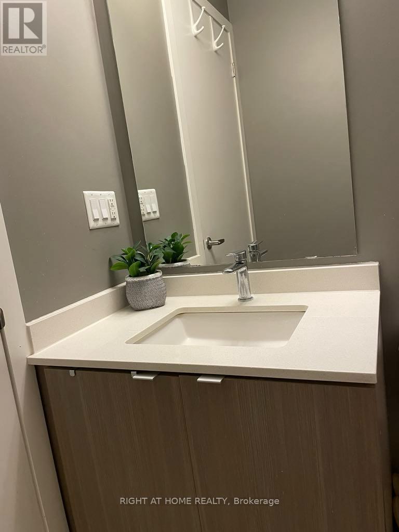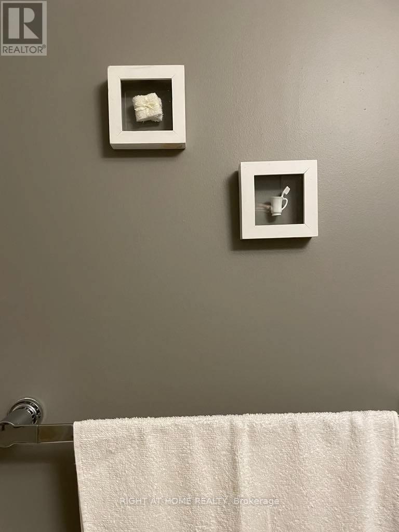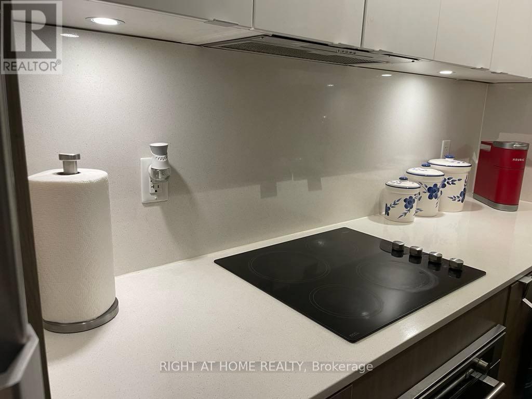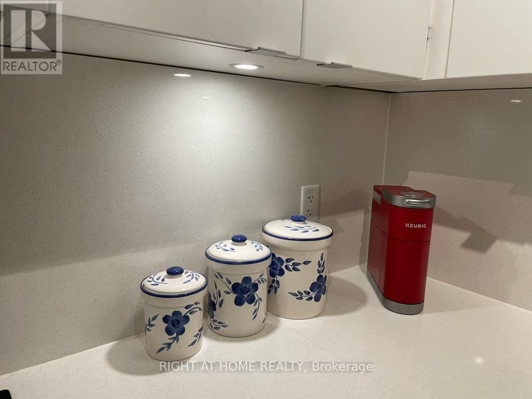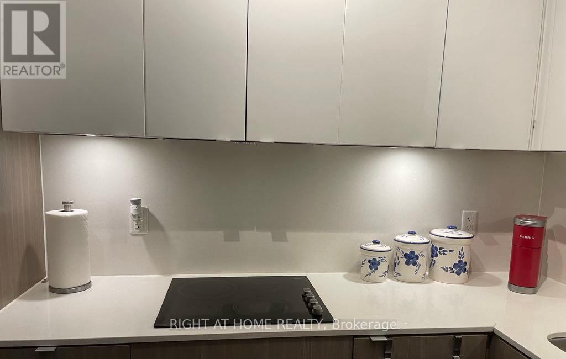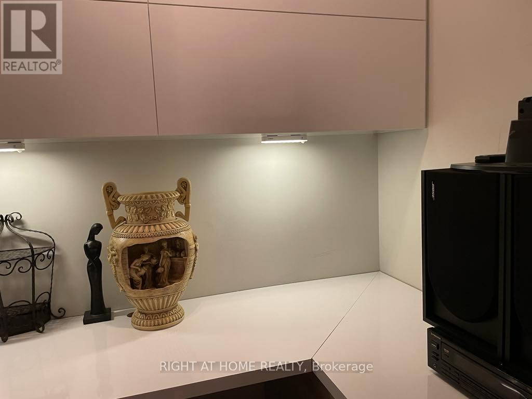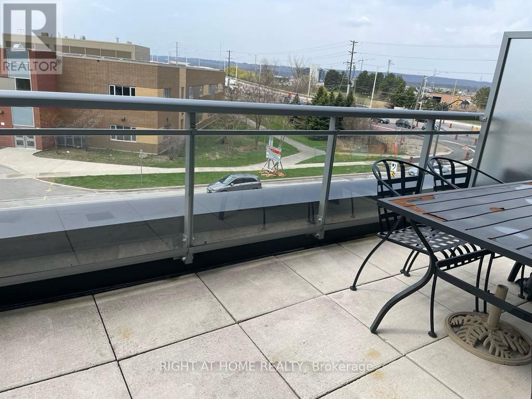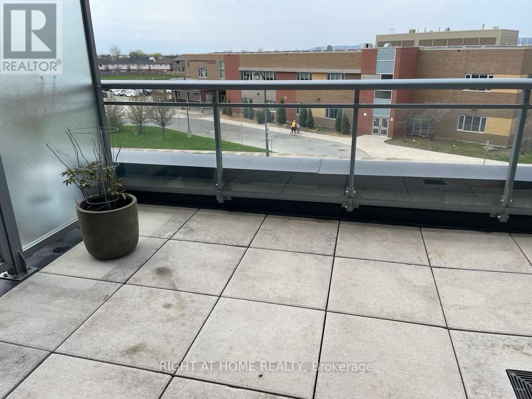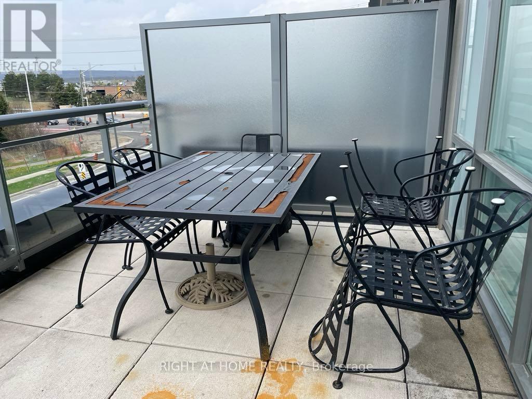D319 - 5220 Dundas Street Burlington, Ontario L7L 0J4
$525,000Maintenance, Common Area Maintenance, Insurance, Parking
$499.54 Monthly
Maintenance, Common Area Maintenance, Insurance, Parking
$499.54 MonthlySun-Filled 1 Bed + Den with Oversized Terrace & Rarely offered 2 Parking Spots at 5220 Dundas St, Burlington. Welcome to Link Condos by ADI Developments in Burlingtons sought-after Orchard community! This modern 1+den suite boasts a ~220 sq. ft. west-facing terrace for stunning sunset views, two rare parking spots, and an owned locker. Enjoy a designer kitchen with quartz counters, stainless steel appliances, upgraded white cabinetry, and a custom built-in desk in the den. High ceilings, wide plank flooring, and floor-to-ceiling windows fill the unit with natural light. Luxury amenities: concierge, gym, hot/cold plunge pools, sauna, party room, BBQ terrace, and more. Walk to shops, restaurants, and transit, with easy access to highways and GO. (id:50886)
Property Details
| MLS® Number | W12117322 |
| Property Type | Single Family |
| Community Name | Orchard |
| Amenities Near By | Hospital, Public Transit, Schools, Park |
| Community Features | Pet Restrictions, Community Centre |
| Equipment Type | Water Heater |
| Features | Carpet Free, In Suite Laundry |
| Parking Space Total | 2 |
| Rental Equipment Type | Water Heater |
Building
| Bathroom Total | 1 |
| Bedrooms Above Ground | 1 |
| Bedrooms Below Ground | 1 |
| Bedrooms Total | 2 |
| Age | 6 To 10 Years |
| Amenities | Storage - Locker |
| Appliances | Dishwasher, Dryer, Microwave, Stove, Washer, Window Coverings, Refrigerator |
| Cooling Type | Central Air Conditioning |
| Exterior Finish | Concrete, Stucco |
| Heating Fuel | Natural Gas |
| Heating Type | Forced Air |
| Size Interior | 500 - 599 Ft2 |
| Type | Apartment |
Parking
| Underground | |
| No Garage |
Land
| Acreage | No |
| Land Amenities | Hospital, Public Transit, Schools, Park |
Rooms
| Level | Type | Length | Width | Dimensions |
|---|---|---|---|---|
| Main Level | Living Room | 2.81 m | 4.77 m | 2.81 m x 4.77 m |
| Main Level | Kitchen | 3.05 m | 3.05 m | 3.05 m x 3.05 m |
| Main Level | Bedroom | 2.72 m | 4.39 m | 2.72 m x 4.39 m |
| Main Level | Den | 2.44 m | 2.16 m | 2.44 m x 2.16 m |
| Main Level | Laundry Room | 2.04 m | 0.95 m | 2.04 m x 0.95 m |
https://www.realtor.ca/real-estate/28245063/d319-5220-dundas-street-burlington-orchard-orchard
Contact Us
Contact us for more information
Jacqueline Paraiso
Salesperson
480 Eglinton Ave West #30, 106498
Mississauga, Ontario L5R 0G2
(905) 565-9200
(905) 565-6677
www.rightathomerealty.com/

