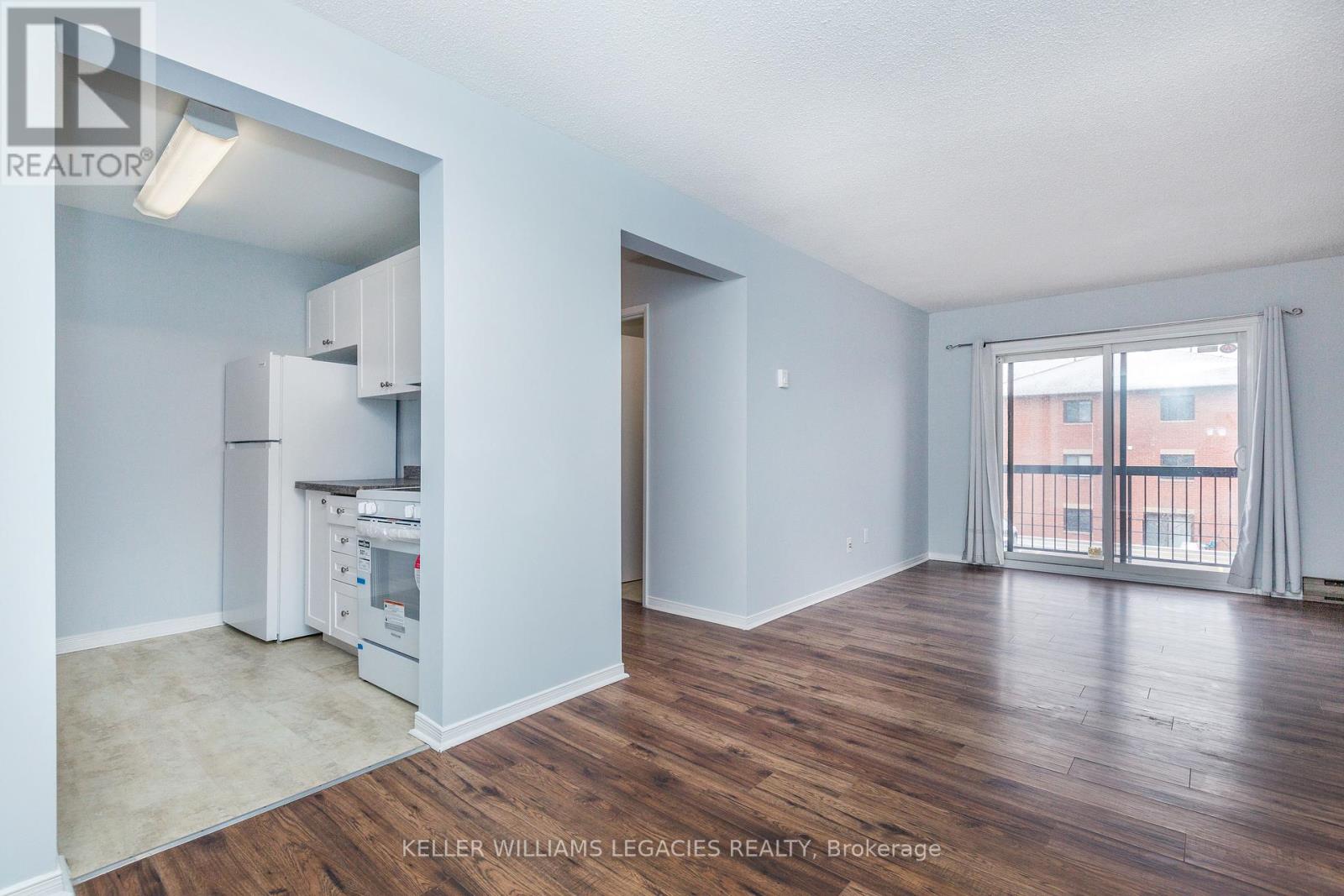D6 - 163 Edgehill Drive Barrie, Ontario L4N 1L9
$359,999Maintenance, Water, Cable TV, Common Area Maintenance, Parking
$659.18 Monthly
Maintenance, Water, Cable TV, Common Area Maintenance, Parking
$659.18 MonthlyThis freshly painted, move-in-ready 2-bedroom, 1-bathroom condo offers both style and comfort. The kitchen boasts generous cabinet space and sleek, perfect for culinary enthusiasts. Each spacious bedroom features large windows, flooding the space with natural light and providing a serene atmosphere for relaxation. Situated in a peaceful, well-maintained community, this condo is surrounded by lush green spaces and includes convenient parking. Enjoy easy access to shopping, dining, and public transit, while major roads and highways are just a short driveaway, ensuring effortless commuting. The complex is meticulously cared for, adding to the overall appeal and value of the home. Whether you're a first time buyer or looking to downsize, this condo strikes the ideal balance of comfort, convenience, and location. Don't miss the chance to own this exceptional home in a sought after neighborhood. Make it yours today! *** some photos have been virtually staged for illustration purposes only*** (id:50886)
Property Details
| MLS® Number | S12060610 |
| Property Type | Single Family |
| Community Name | Letitia Heights |
| Community Features | Pet Restrictions |
| Features | Balcony |
| Parking Space Total | 1 |
Building
| Bathroom Total | 1 |
| Bedrooms Above Ground | 2 |
| Bedrooms Total | 2 |
| Appliances | Hood Fan, Stove, Refrigerator |
| Exterior Finish | Brick |
| Flooring Type | Laminate |
| Heating Fuel | Electric |
| Heating Type | Baseboard Heaters |
| Size Interior | 700 - 799 Ft2 |
| Type | Apartment |
Parking
| No Garage |
Land
| Acreage | No |
Rooms
| Level | Type | Length | Width | Dimensions |
|---|---|---|---|---|
| Main Level | Living Room | 4.26 m | 3.35 m | 4.26 m x 3.35 m |
| Main Level | Dining Room | 3.35 m | 3.04 m | 3.35 m x 3.04 m |
| Main Level | Kitchen | 2.4 m | 2.4 m | 2.4 m x 2.4 m |
| Main Level | Bedroom | 3.5 m | 2.89 m | 3.5 m x 2.89 m |
| Main Level | Bedroom 2 | 3.9 m | 2.89 m | 3.9 m x 2.89 m |
Contact Us
Contact us for more information
Oscar Romero
Salesperson
(647) 886-9453
www.theromerogroup.ca/
28 Roytec Rd #201-203
Vaughan, Ontario L4L 8E4
(905) 669-2200
www.kwlegacies.com/



































