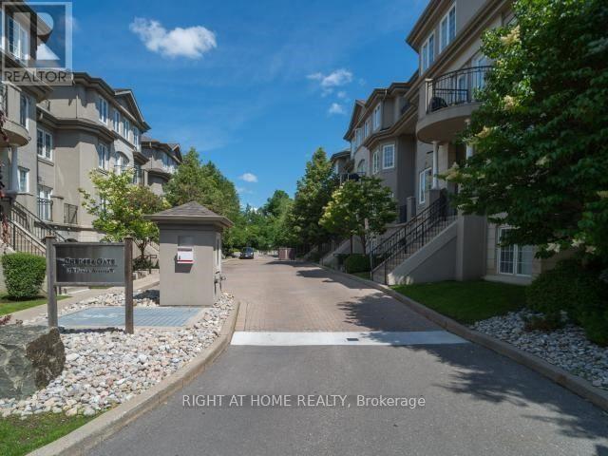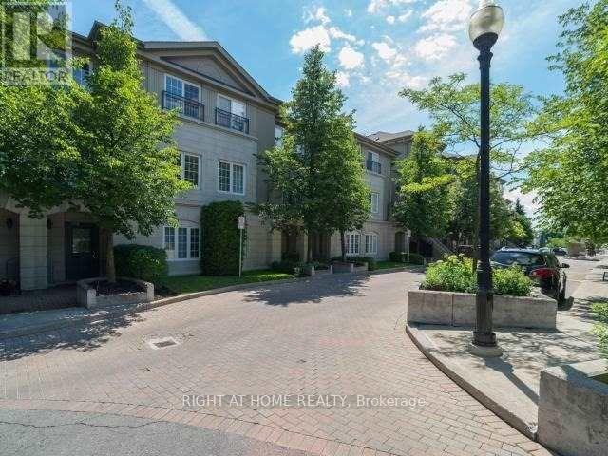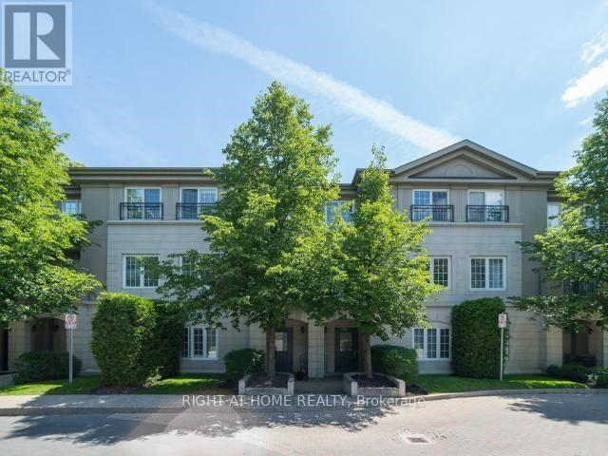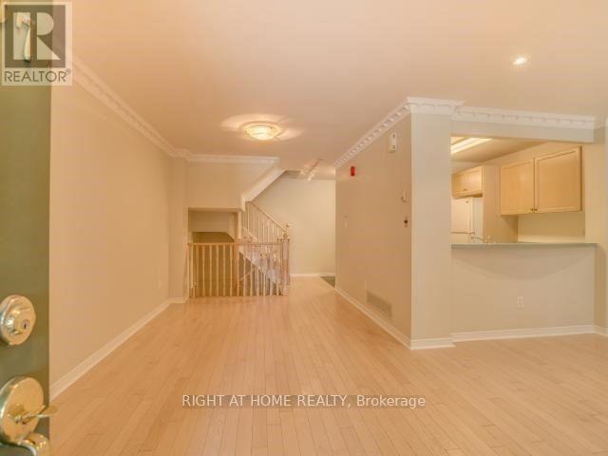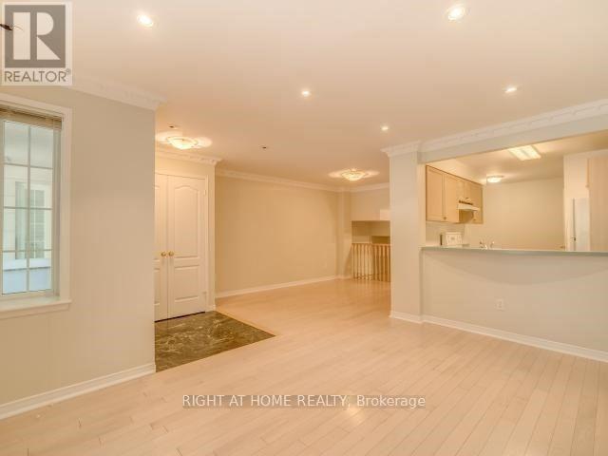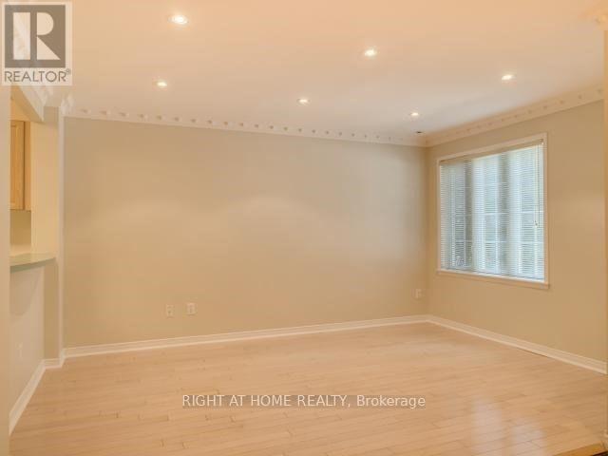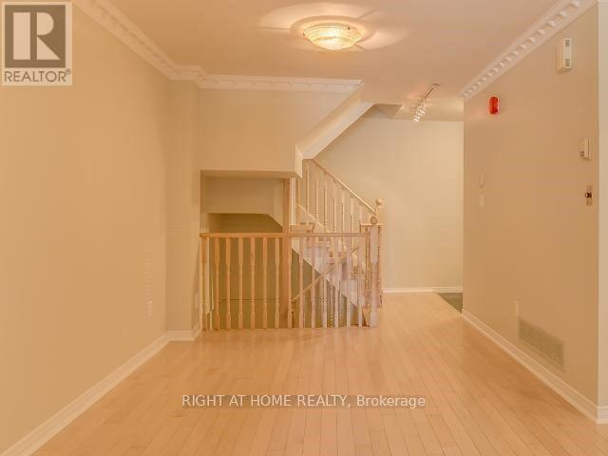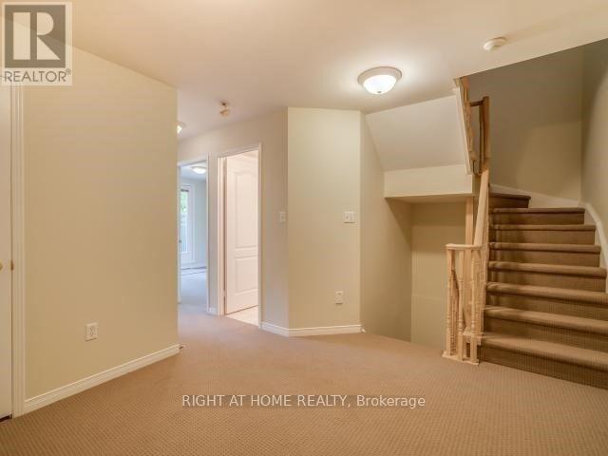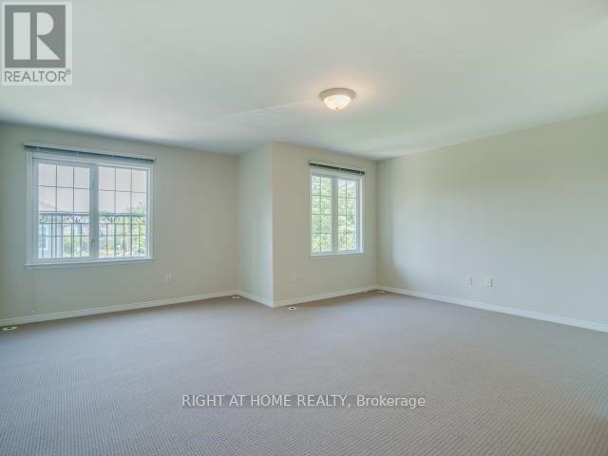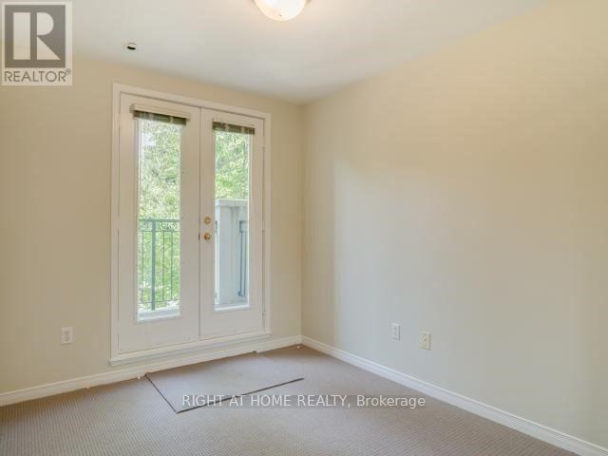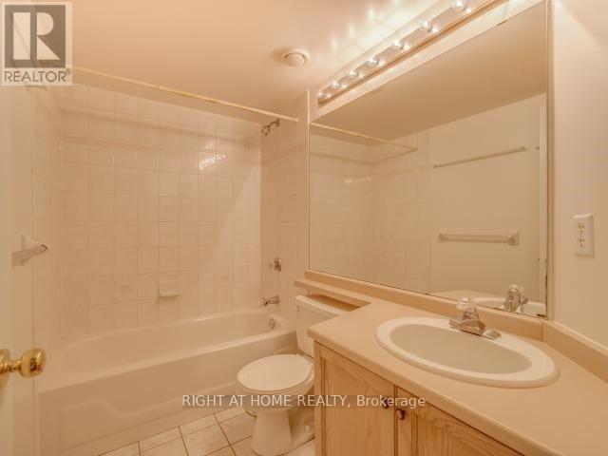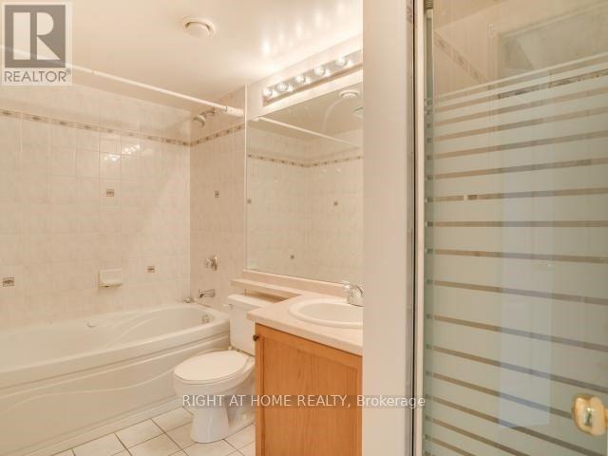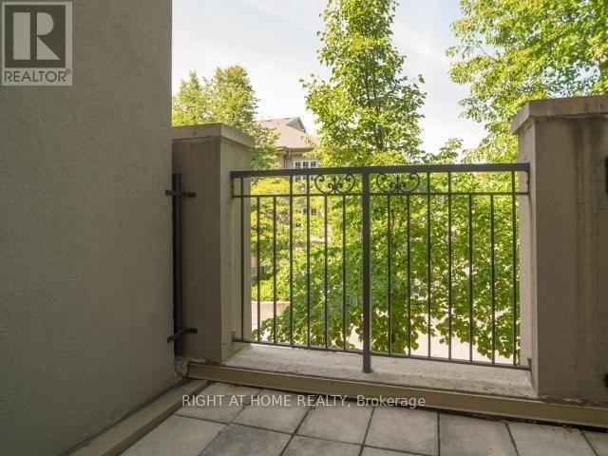D7 - 108 Finch Avenue W Toronto, Ontario M2N 2H7
4 Bedroom
3 Bathroom
0 - 499 ft2
Central Air Conditioning
Forced Air
$3,400 Monthly
Immaculate Large 13502 sq.ft Town Home In Prime Yonge/Finch Neighborhood. Home Features Hardwood Floors In Living/Dinning Area, Newly Painted With Upgraded Quartz Kitchen Counter-tops and Appliances. 3 Bedrooms Plus A Den And 3 Washrooms. Great Condition, Amazing Price, Only Min To Subway, TTC, Restaurant And All Your Essential Shops. (id:50886)
Property Details
| MLS® Number | C12441040 |
| Property Type | Single Family |
| Community Name | Newtonbrook West |
| Amenities Near By | Public Transit |
| Community Features | Pet Restrictions |
| Features | Balcony |
| Parking Space Total | 2 |
Building
| Bathroom Total | 3 |
| Bedrooms Above Ground | 3 |
| Bedrooms Below Ground | 1 |
| Bedrooms Total | 4 |
| Appliances | Dryer, Washer, Window Coverings |
| Cooling Type | Central Air Conditioning |
| Exterior Finish | Stucco |
| Flooring Type | Hardwood, Carpeted |
| Half Bath Total | 1 |
| Heating Fuel | Natural Gas |
| Heating Type | Forced Air |
| Stories Total | 3 |
| Size Interior | 0 - 499 Ft2 |
| Type | Row / Townhouse |
Parking
| Underground | |
| Garage |
Land
| Acreage | No |
| Land Amenities | Public Transit |
Rooms
| Level | Type | Length | Width | Dimensions |
|---|---|---|---|---|
| Second Level | Bedroom 2 | 3.94 m | 2.9 m | 3.94 m x 2.9 m |
| Second Level | Bedroom 3 | 3.14 m | 2.44 m | 3.14 m x 2.44 m |
| Second Level | Den | 3.21 m | 3.21 m | 3.21 m x 3.21 m |
| Third Level | Primary Bedroom | 5.49 m | 5.46 m | 5.49 m x 5.46 m |
| Main Level | Living Room | 4.42 m | 3.39 m | 4.42 m x 3.39 m |
| Main Level | Dining Room | 4.51 m | 2.9 m | 4.51 m x 2.9 m |
| Main Level | Kitchen | 2.52 m | 2.62 m | 2.52 m x 2.62 m |
| Main Level | Eating Area | 2.53 m | 1.76 m | 2.53 m x 1.76 m |
Contact Us
Contact us for more information
Azeta Ghaeinizadeh
Salesperson
Right At Home Realty
1396 Don Mills Rd Unit B-121
Toronto, Ontario M3B 0A7
1396 Don Mills Rd Unit B-121
Toronto, Ontario M3B 0A7
(416) 391-3232
(416) 391-0319
www.rightathomerealty.com/

