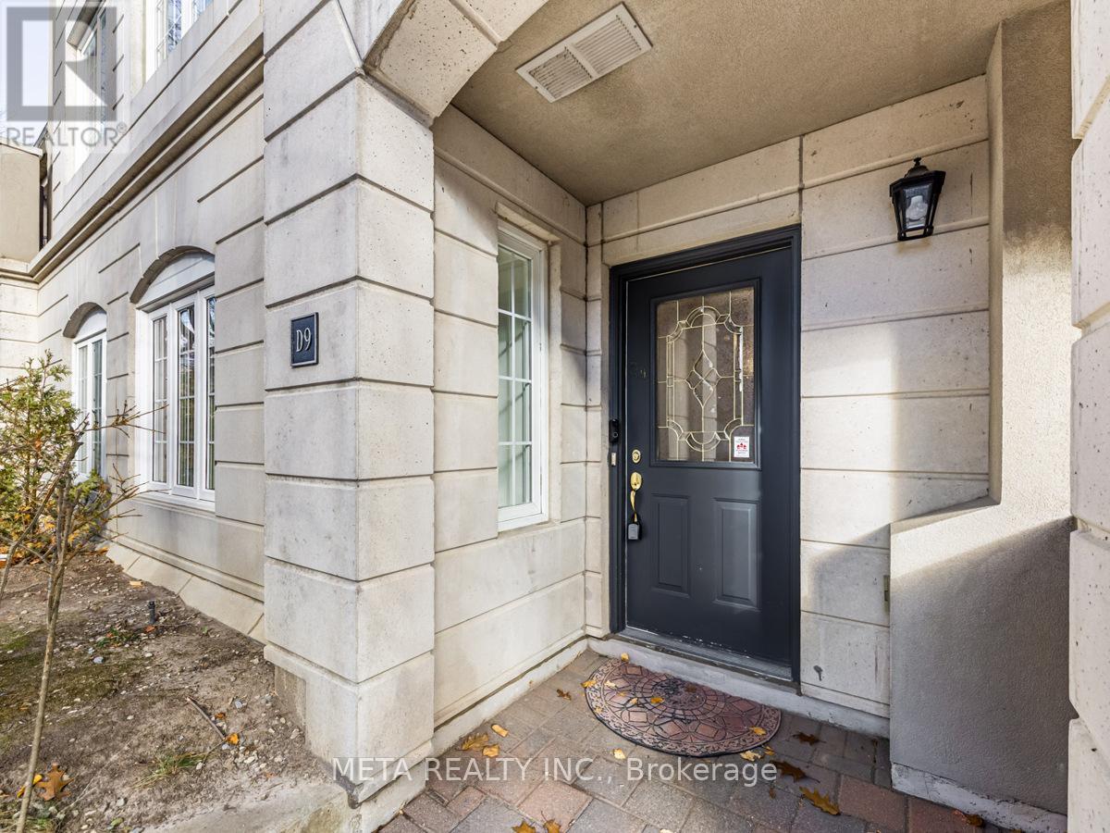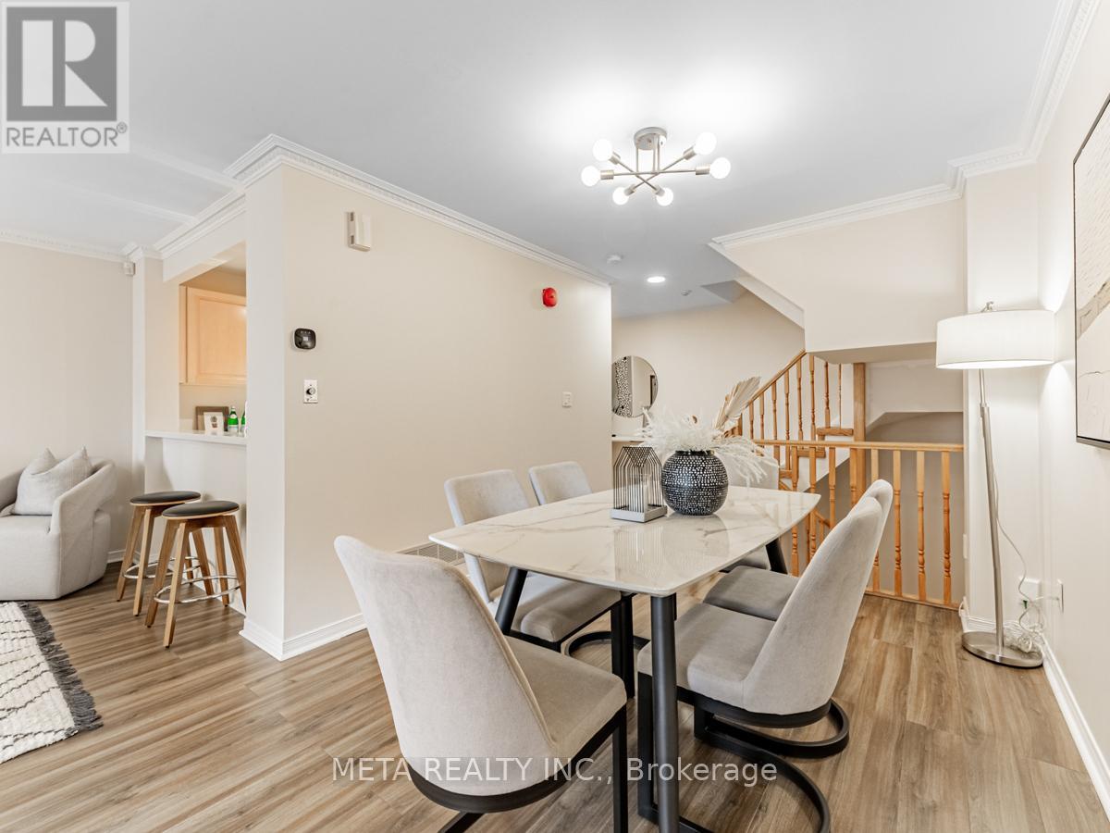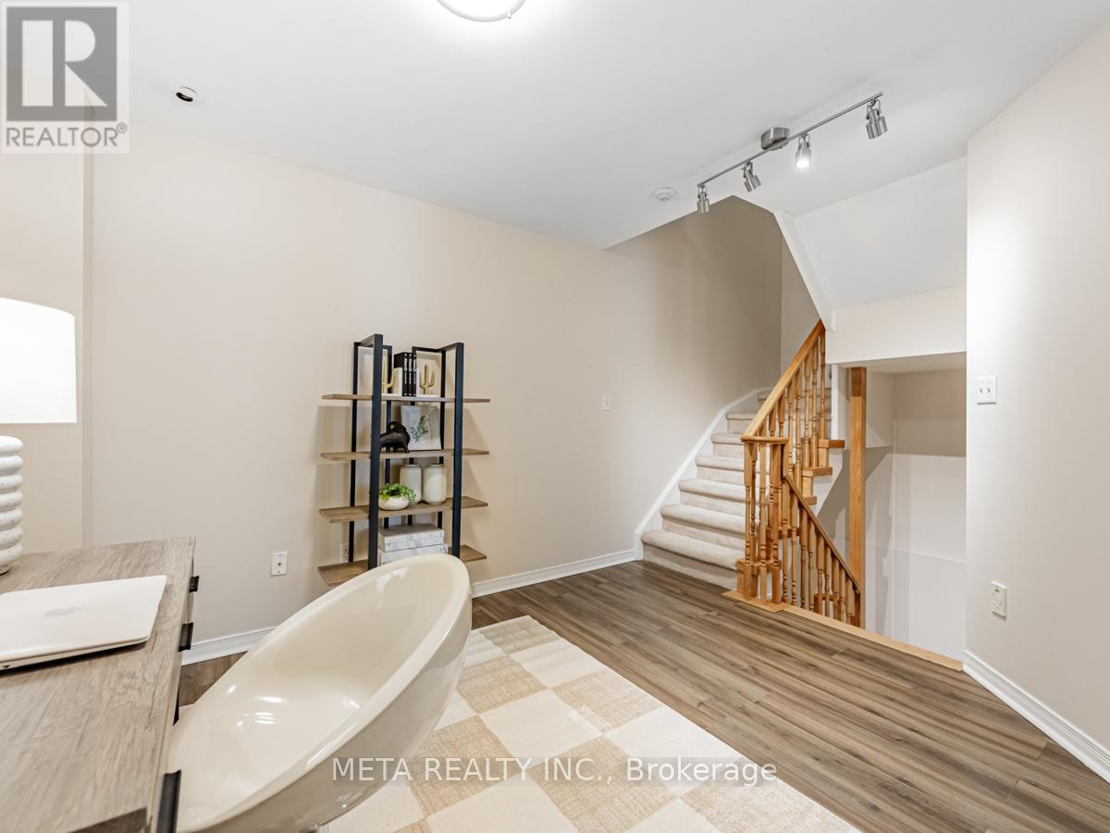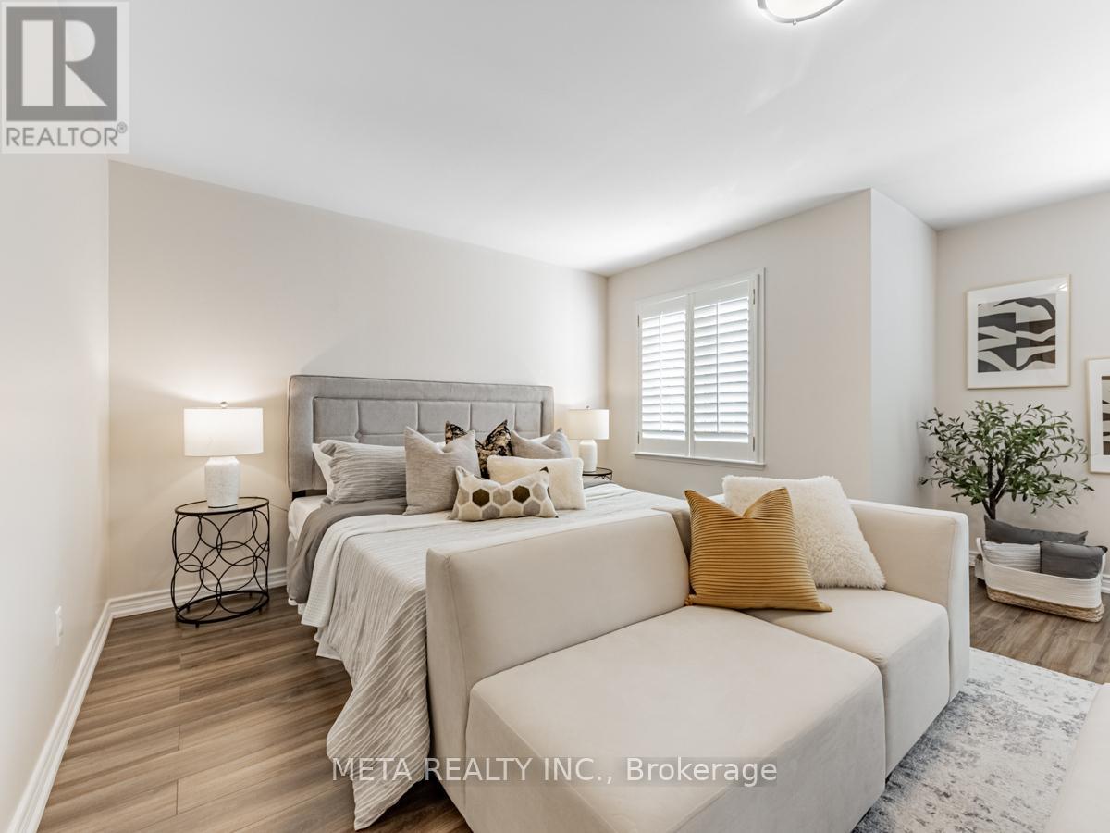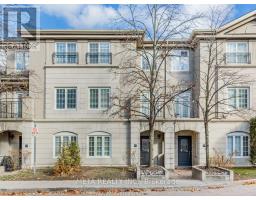D9 - 108 Finch Avenue W Toronto, Ontario M2N 6W6
$1,100,000Maintenance, Water, Common Area Maintenance, Insurance, Parking
$944.41 Monthly
Maintenance, Water, Common Area Maintenance, Insurance, Parking
$944.41 MonthlyRarely Offered, Spacious 3-Bedroom + Den Townhome, Lovely Cared For By The Same Family For Over A Decade Filled With Happy Memories ** 1,658 Sqft Of Living Space, 2 Full Baths, A Powder Room, and Direct Access To 2 Underground Parking. One Of The Largest Units Available ** NOT A Stacked Townhome ** Conveniently Located Just Mins Walk From Yonge-Finch, Renovated Kitchen, Brand New Stove/Dishwasher, An Expansive Primary Bedroom With A Walk-In Closet, An Open Den Perfect For An Office Or Family Room, A Second Bedroom With A Private Balcony, And Laundry On The Second Floor. Freshly Painted, Show With Confidence -- Dont Miss This Exceptional Opportunity! **** EXTRAS **** Open House on November 23 & 24 (Sat & Sun), from 1 pm to 3 pm. (id:50886)
Property Details
| MLS® Number | C10424172 |
| Property Type | Single Family |
| Community Name | Newtonbrook West |
| AmenitiesNearBy | Place Of Worship, Park, Hospital |
| CommunityFeatures | Pet Restrictions, Community Centre |
| Features | Balcony |
| ParkingSpaceTotal | 2 |
| ViewType | View |
Building
| BathroomTotal | 3 |
| BedroomsAboveGround | 3 |
| BedroomsBelowGround | 1 |
| BedroomsTotal | 4 |
| Amenities | Visitor Parking |
| Appliances | Dishwasher, Dryer, Refrigerator, Stove, Washer |
| CoolingType | Central Air Conditioning |
| ExteriorFinish | Concrete, Stucco |
| FlooringType | Laminate, Ceramic, Tile |
| HalfBathTotal | 1 |
| HeatingFuel | Natural Gas |
| HeatingType | Forced Air |
| StoriesTotal | 3 |
| SizeInterior | 1599.9864 - 1798.9853 Sqft |
| Type | Row / Townhouse |
Parking
| Underground |
Land
| Acreage | No |
| LandAmenities | Place Of Worship, Park, Hospital |
Rooms
| Level | Type | Length | Width | Dimensions |
|---|---|---|---|---|
| Second Level | Bedroom 2 | 3.9 m | 2.9 m | 3.9 m x 2.9 m |
| Second Level | Bedroom 3 | 3.1 m | 2.46 m | 3.1 m x 2.46 m |
| Second Level | Den | 3.37 m | 3.17 m | 3.37 m x 3.17 m |
| Third Level | Primary Bedroom | 5.5 m | 5.45 m | 5.5 m x 5.45 m |
| Third Level | Sitting Room | 5.5 m | 5.45 m | 5.5 m x 5.45 m |
| Main Level | Living Room | 4.16 m | 3.16 m | 4.16 m x 3.16 m |
| Main Level | Dining Room | 4.3 m | 2.8 m | 4.3 m x 2.8 m |
| Main Level | Kitchen | 4.49 m | 2.49 m | 4.49 m x 2.49 m |
| Main Level | Foyer | 1.58 m | 1.49 m | 1.58 m x 1.49 m |
Interested?
Contact us for more information
Darren Kim
Salesperson
8300 Woodbine Ave Unit 411
Markham, Ontario L3R 9Y7



