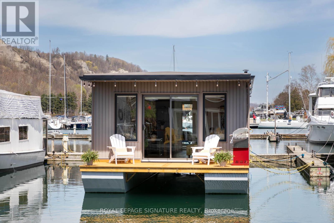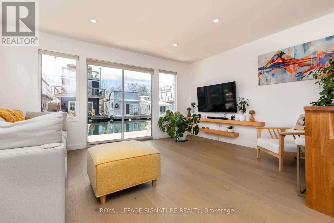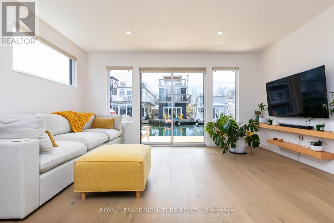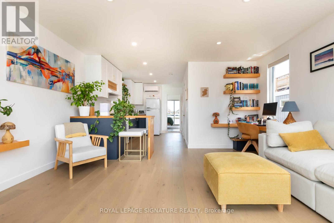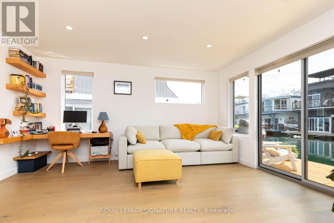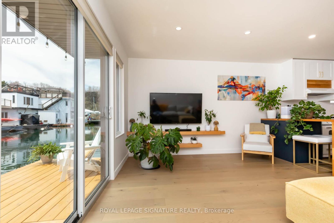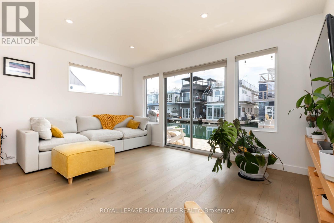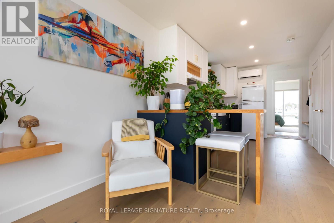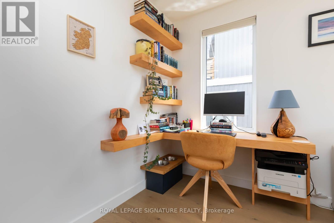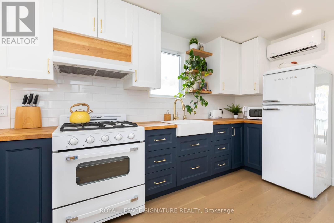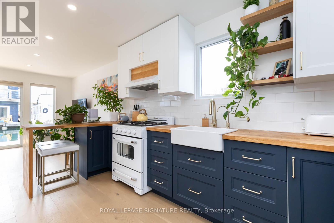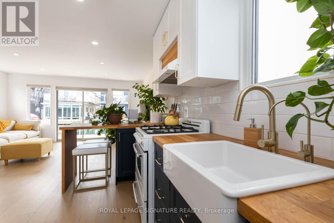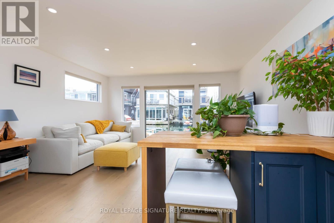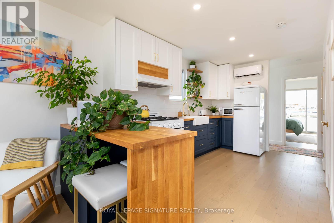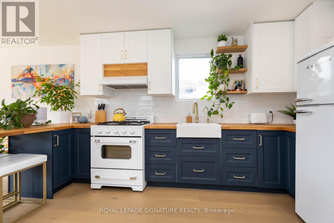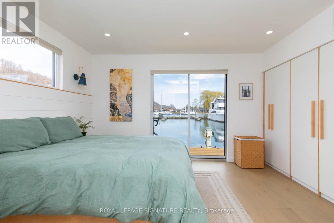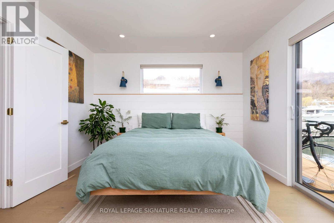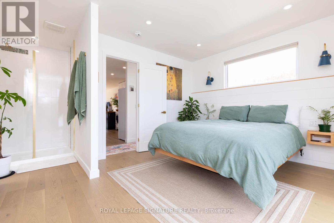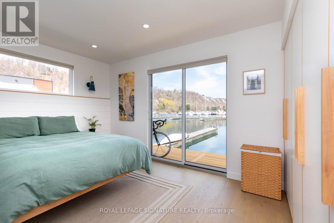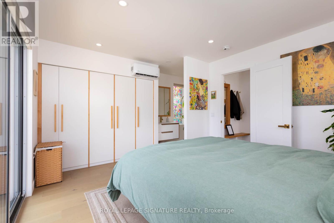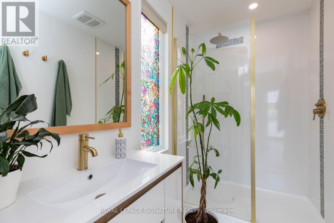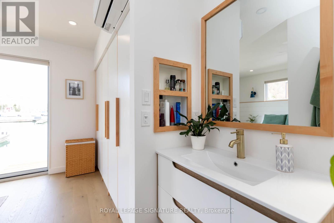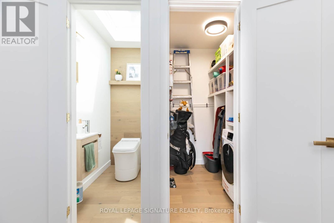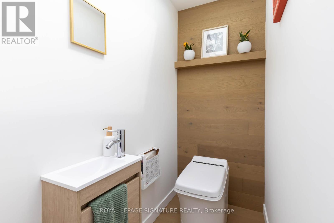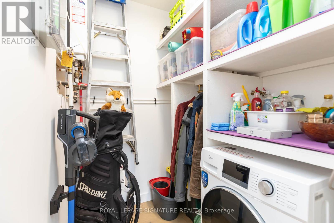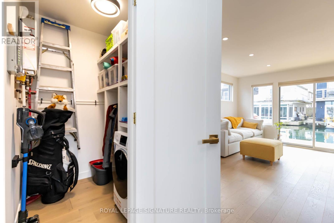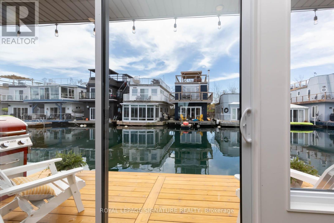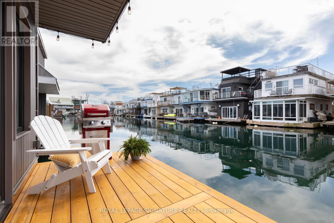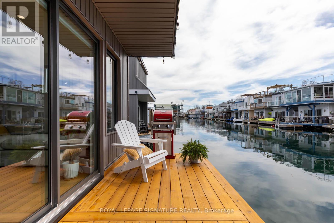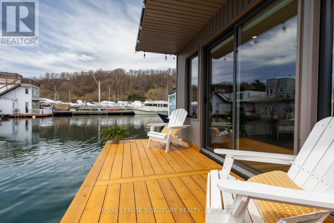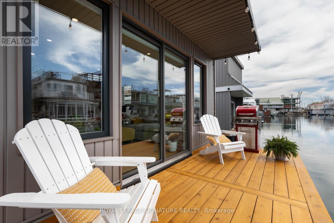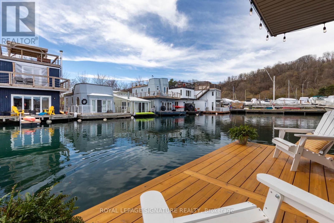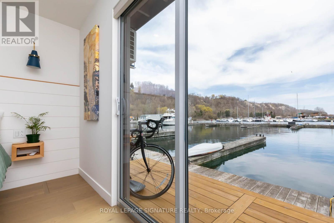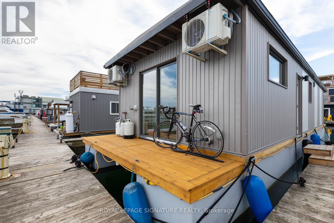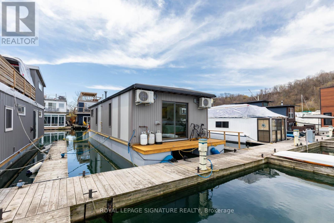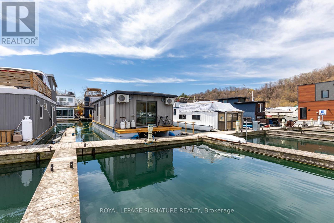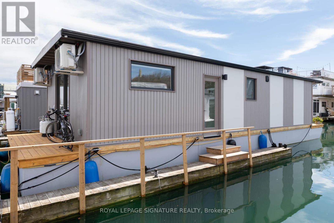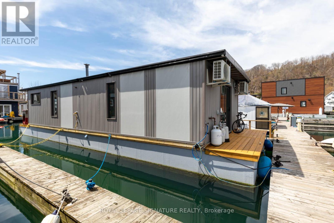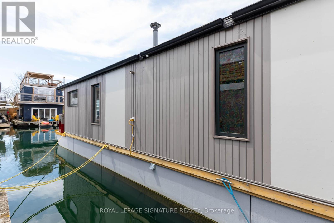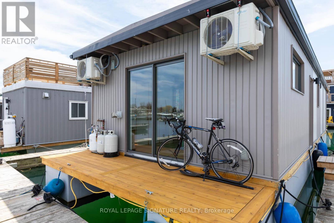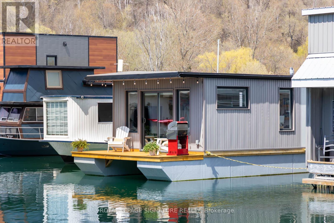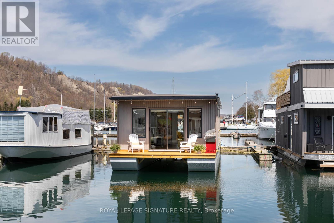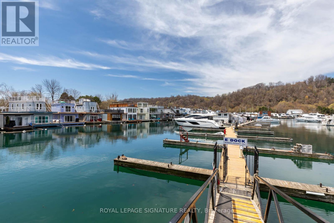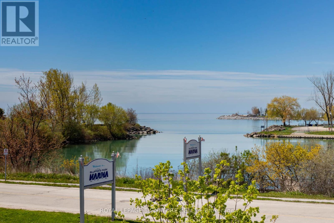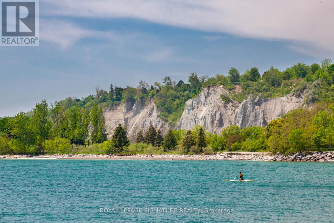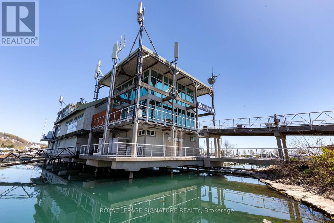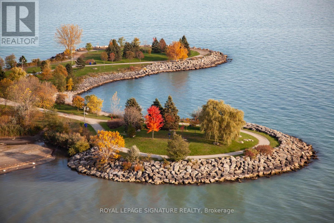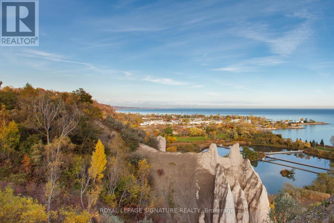E-65 - 7 Brimley Road S Toronto, Ontario M1M 3W3
$449,000Maintenance, Common Area Maintenance, Heat, Electricity, Parking, Water, Insurance
$1,344.70 Monthly
Maintenance, Common Area Maintenance, Heat, Electricity, Parking, Water, Insurance
$1,344.70 MonthlyCondo in the City with Million Dollar Views!!!! Custom-built in 2022 with all the creature comforts of home. Boasts over 650 sq.ft of nautical style living on the water! White oak plank flooring, LED pot lights throughout. Open concept layout w/built-in desk, floating entertainment shelving right & breakfast bar. Two-tone navy blue lower cabinets with w/white upper cabinets include oak counters with accented gold handles, bringing an authentic nautical look to the modern vibe of the place. White propane Classic by Unique Stove has a classic old-fashioned nautical look with a contemporary twist. The Galanz glossy white fridge w/matching microwave lends itself to the modern but classic style of a house on the water. The primary bedroom includes a built-in White Oak queen bedframe w/floating side tables along with nautical overhead lamps for night time reading. The wall-to-wall closet boasts loads of storage. The view through the sliding doors overlooking the 65 sqft. cedar deck is perfect for watching sunrises. The crawl space type storage means you can store your off season items and water toys without extra costs. Mooring Fees ($1220) include tax (id:50886)
Property Details
| MLS® Number | E12378680 |
| Property Type | Single Family |
| Community Name | Cliffcrest |
| Amenities Near By | Beach, Marina, Park, Public Transit |
| Community Features | Pet Restrictions, School Bus |
| Easement | Unknown |
| Features | Waterway, Open Space, Balcony, Mountain, Carpet Free |
| Parking Space Total | 1 |
| Structure | Deck, Porch, Dock |
| View Type | Lake View, Mountain View, View Of Water, Direct Water View |
| Water Front Type | Waterfront |
Building
| Bathroom Total | 2 |
| Bedrooms Above Ground | 1 |
| Bedrooms Total | 1 |
| Age | 0 To 5 Years |
| Amenities | Visitor Parking, Separate Heating Controls |
| Appliances | Oven - Built-in, Water Heater, Water Treatment, Microwave, Stove, Window Coverings, Refrigerator |
| Cooling Type | Wall Unit |
| Exterior Finish | Aluminum Siding |
| Flooring Type | Hardwood |
| Half Bath Total | 2 |
| Heating Fuel | Electric |
| Heating Type | Heat Pump |
| Size Interior | 500 - 599 Ft2 |
| Type | Apartment |
Parking
| No Garage |
Land
| Access Type | Marina Docking |
| Acreage | No |
| Land Amenities | Beach, Marina, Park, Public Transit |
| Zoning Description | Recreational |
Rooms
| Level | Type | Length | Width | Dimensions |
|---|---|---|---|---|
| Main Level | Living Room | 4.57 m | 4.57 m | 4.57 m x 4.57 m |
| Main Level | Kitchen | 3.66 m | 2.74 m | 3.66 m x 2.74 m |
| Main Level | Primary Bedroom | 3.51 m | 3.81 m | 3.51 m x 3.81 m |
| Main Level | Utility Room | 1.53 m | 1.83 m | 1.53 m x 1.83 m |
Utilities
| Cable | Available |
| Wireless | Available |
| Electricity Connected | Connected |
| Water Available | At Lot Line |
https://www.realtor.ca/real-estate/28808743/e-65-7-brimley-road-s-toronto-cliffcrest-cliffcrest
Contact Us
Contact us for more information
Denise Doucet
Salesperson
(888) 954-4100
www.denisedoucet.ca/
www.facebook.com/homeswithdenisedoucet/
twitter.com/@homeswithdenise
www.linkedin.com/profile/view?id=37315455&trk=nav_responsive_tab_profile
8 Sampson Mews Suite 201 The Shops At Don Mills
Toronto, Ontario M3C 0H5
(416) 443-0300
(416) 443-8619

