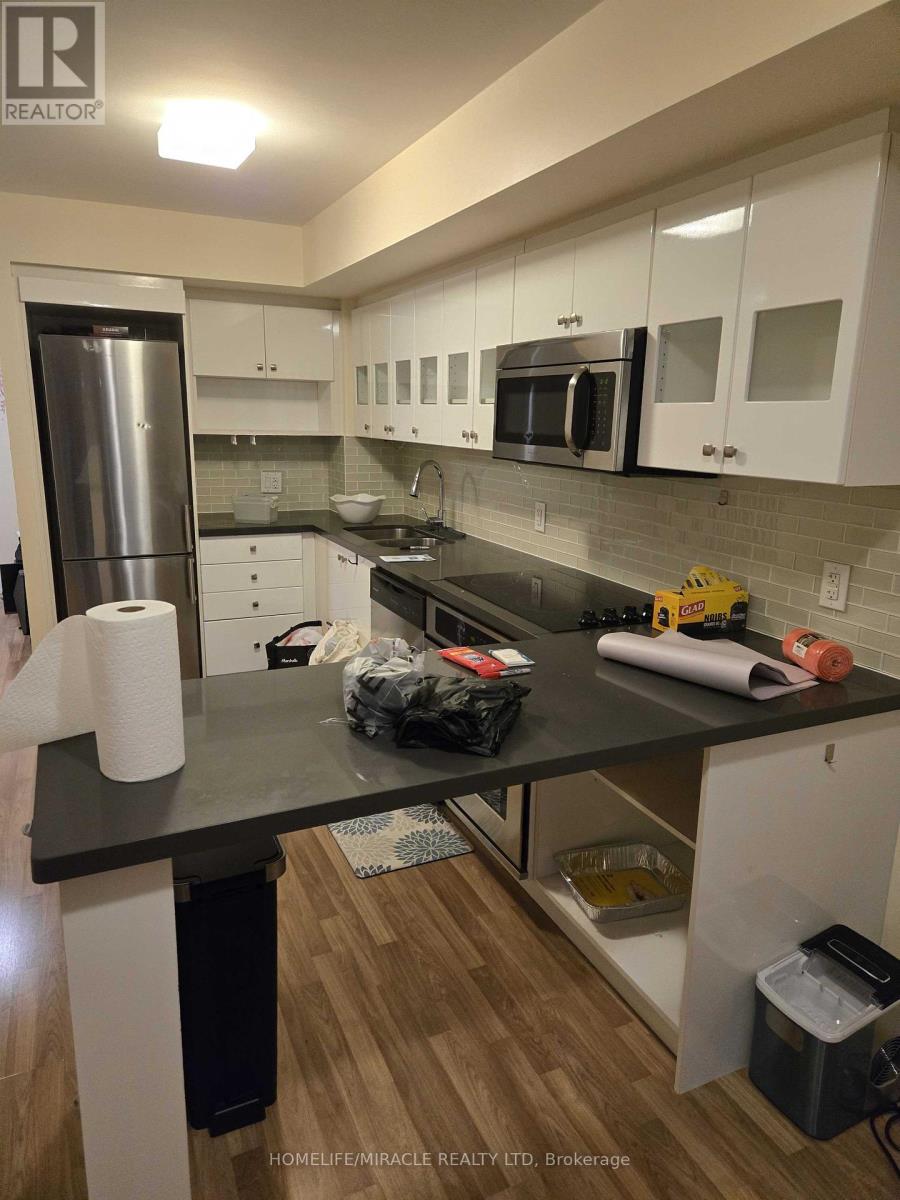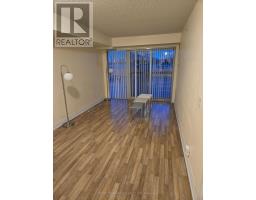E107 - 555 Wilson Avenue Toronto, Ontario M3H 0C5
$2,450 Monthly
This condo unit has 1 bdrm + 1 Den, One bathroom and an open concept layout with laminate floors, A Spacious kitchen and built In Appliances. Located in a very convenient location with a bus stop and subway nearby, Minute from hwy 401, Multiple Schools and restaurants. 1 Parking spot included! **** EXTRAS **** All existing Elfs, All Existing Window Coverings, Existing Fridge, Stove, B/I Dishwasher, Washer/Dryer (id:50886)
Property Details
| MLS® Number | C11895323 |
| Property Type | Single Family |
| Community Name | Clanton Park |
| CommunityFeatures | Pet Restrictions |
| ParkingSpaceTotal | 1 |
| PoolType | Indoor Pool |
Building
| BathroomTotal | 1 |
| BedroomsAboveGround | 1 |
| BedroomsBelowGround | 1 |
| BedroomsTotal | 2 |
| Amenities | Exercise Centre, Recreation Centre |
| CoolingType | Central Air Conditioning |
| ExteriorFinish | Brick |
| FlooringType | Laminate |
| HeatingFuel | Natural Gas |
| HeatingType | Forced Air |
| SizeInterior | 599.9954 - 698.9943 Sqft |
| Type | Apartment |
Land
| Acreage | No |
Rooms
| Level | Type | Length | Width | Dimensions |
|---|---|---|---|---|
| Main Level | Family Room | 5 m | 2.9 m | 5 m x 2.9 m |
| Main Level | Kitchen | 3.81 m | 2.9 m | 3.81 m x 2.9 m |
| Main Level | Dining Room | 3.81 m | 2.9 m | 3.81 m x 2.9 m |
| Main Level | Primary Bedroom | 5.27 m | 2.8 m | 5.27 m x 2.8 m |
| Main Level | Den | 3.05 m | 2.44 m | 3.05 m x 2.44 m |
https://www.realtor.ca/real-estate/27743082/e107-555-wilson-avenue-toronto-clanton-park-clanton-park
Interested?
Contact us for more information
Vinoth Mahalingasivam
Salesperson
1339 Matheson Blvd E.
Mississauga, Ontario L4W 1R1
Anna Alex
Broker
1339 Matheson Blvd E.
Mississauga, Ontario L4W 1R1















