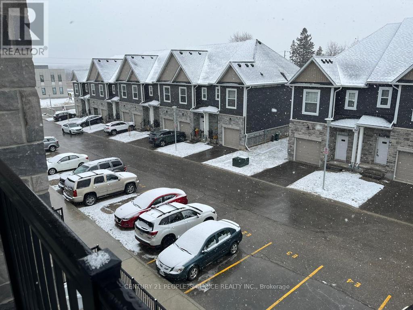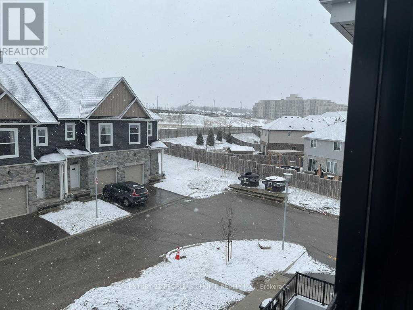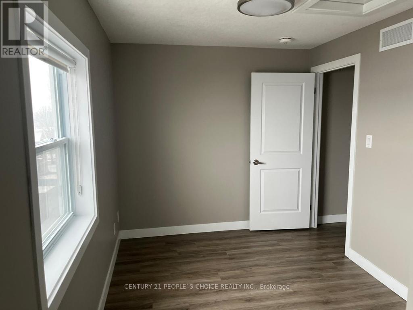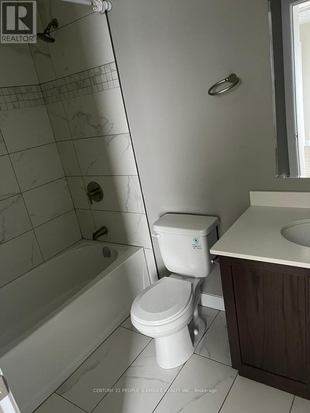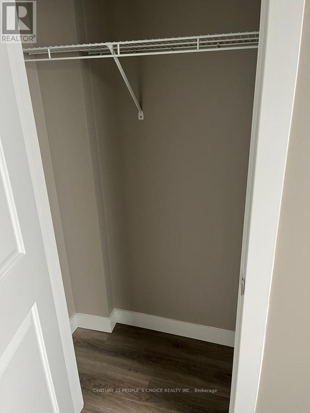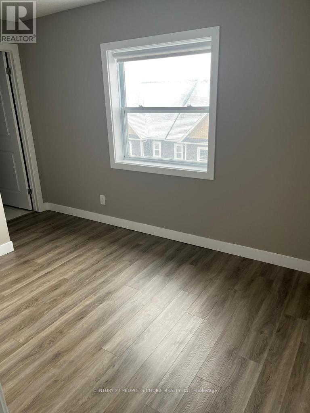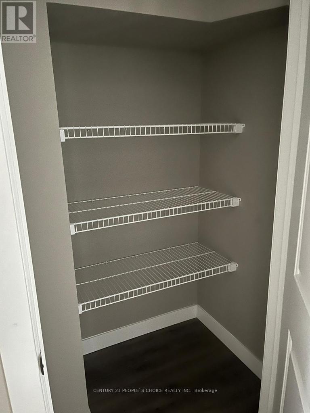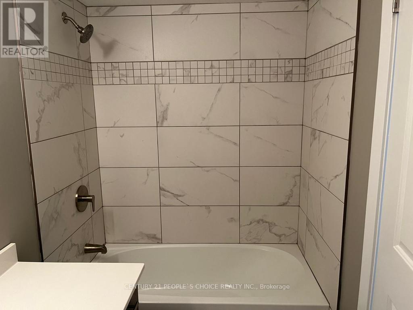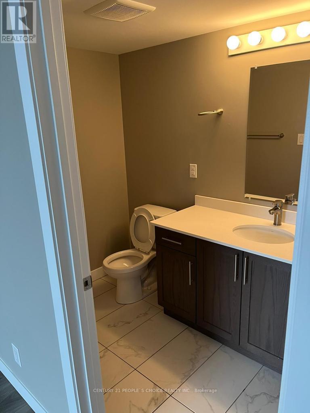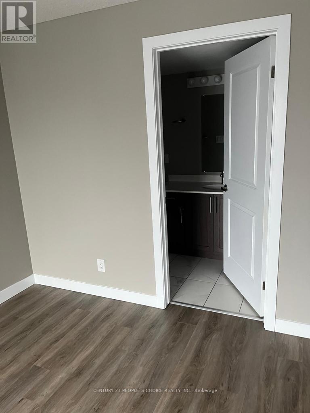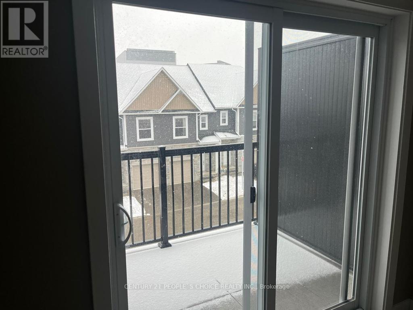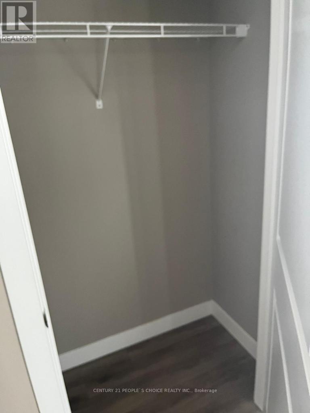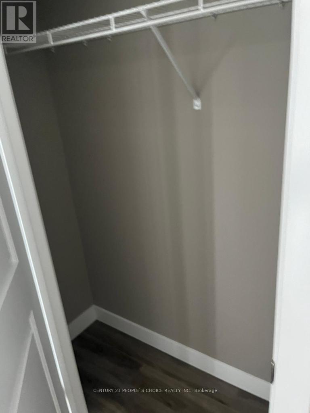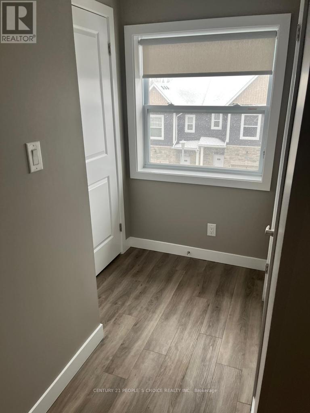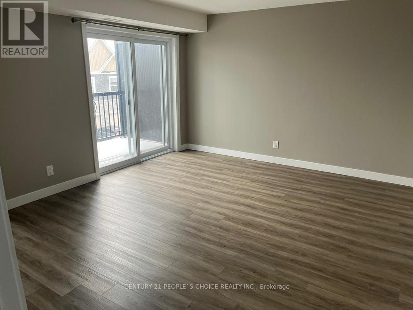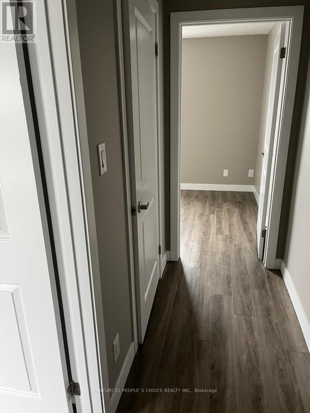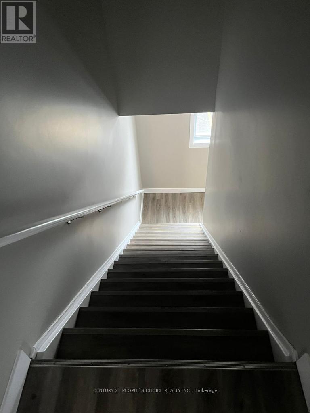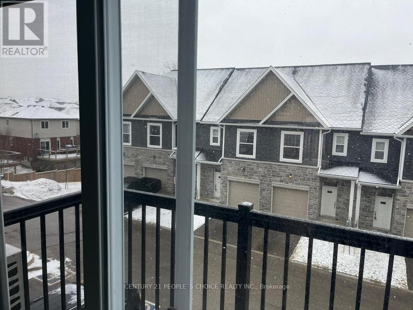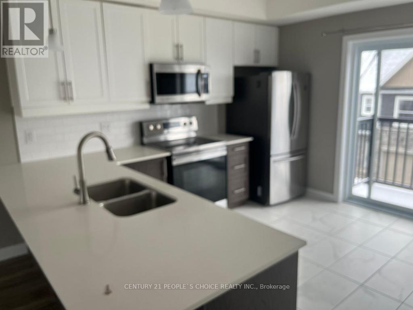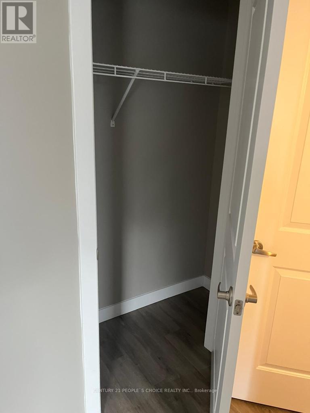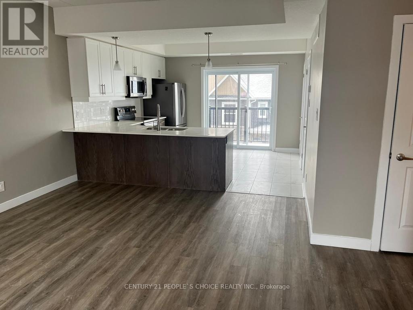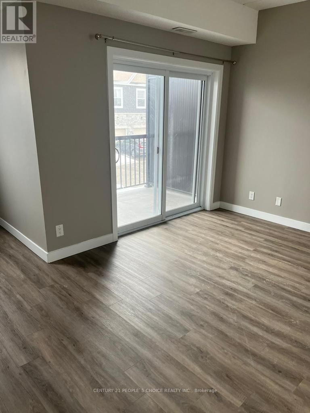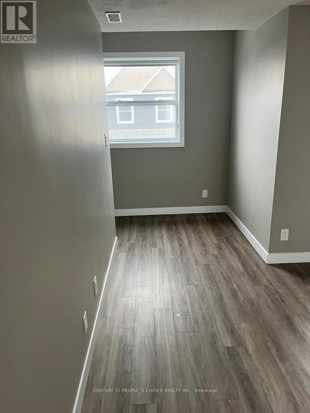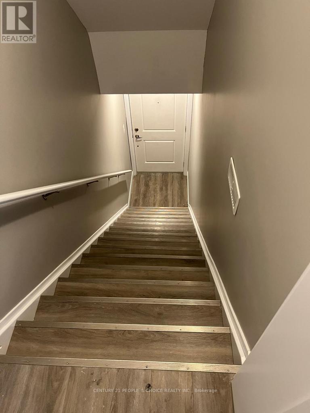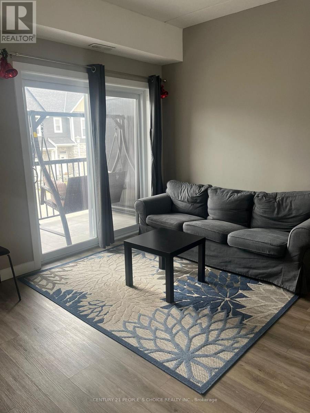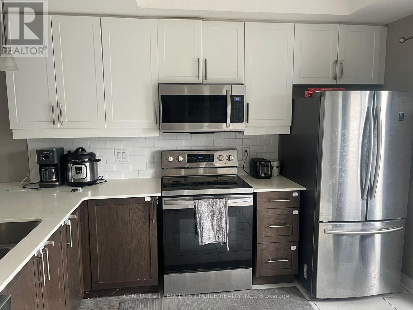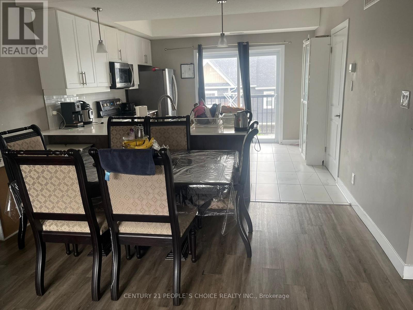E6 - 439 Athlone Avenue Woodstock, Ontario N4V 0C8
$2,300 Monthly
Modern & Affordable Townhome for Lease Steps from the 401!This move-in ready 2-bedroom, 3-bathroom stacked townhome offers stylish and convenient living in a prime location. Just seconds from Highway 401, it's ideal for commuters to Kitchener-Waterloo or London. The bright and spacious main floor features two balconies that bring in tons of natural light. Enjoy an open-concept kitchen with quartz countertops, a breakfast bar, and stainless steel appliances perfect for cooking and entertaining .Upstairs, both bedrooms offer private 4-piece ensuite bathrooms. The primary bedroom includes three closets and access to its own third private balcony. Located close to parks, schools, restaurants, and shopping, this home offers unbeatable convenience and comfort. Available October 15. Living room and 1 bedroom will be furnished (id:50886)
Property Details
| MLS® Number | X12402751 |
| Property Type | Single Family |
| Community Name | Woodstock - South |
| Amenities Near By | Hospital |
| Community Features | Pets Allowed With Restrictions |
| Features | Balcony |
| Parking Space Total | 1 |
Building
| Bathroom Total | 3 |
| Bedrooms Above Ground | 2 |
| Bedrooms Total | 2 |
| Age | 0 To 5 Years |
| Appliances | Water Heater |
| Basement Type | None |
| Cooling Type | Central Air Conditioning |
| Exterior Finish | Vinyl Siding, Brick |
| Half Bath Total | 1 |
| Heating Fuel | Other |
| Heating Type | Forced Air |
| Size Interior | 1,200 - 1,399 Ft2 |
| Type | Row / Townhouse |
Parking
| No Garage |
Land
| Acreage | No |
| Land Amenities | Hospital |
Rooms
| Level | Type | Length | Width | Dimensions |
|---|---|---|---|---|
| Second Level | Kitchen | 3.96 m | 3.15 m | 3.96 m x 3.15 m |
| Second Level | Living Room | 4.65 m | 5.11 m | 4.65 m x 5.11 m |
| Second Level | Bathroom | Measurements not available | ||
| Third Level | Primary Bedroom | 4.65 m | 4.04 m | 4.65 m x 4.04 m |
| Third Level | Bedroom | 4.14 m | 2.34 m | 4.14 m x 2.34 m |
| Third Level | Other | Measurements not available | ||
| Third Level | Bathroom | Measurements not available |
Contact Us
Contact us for more information
Robin Walia
Salesperson
robinwalia.c21.ca/
1780 Albion Road Unit 2 & 3
Toronto, Ontario M9V 1C1
(416) 742-8000
(416) 742-8001

