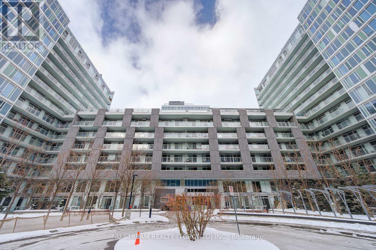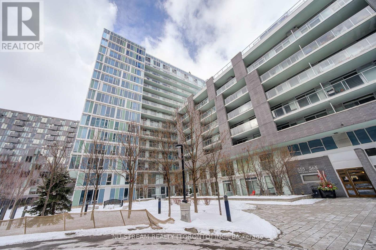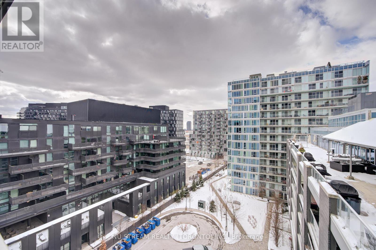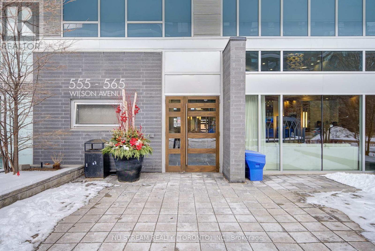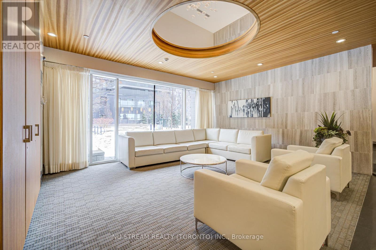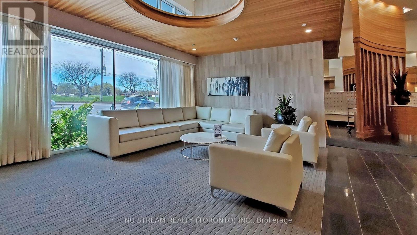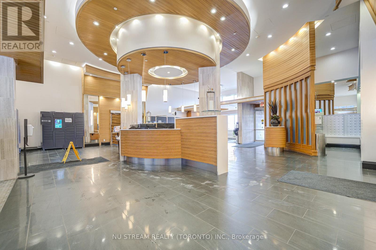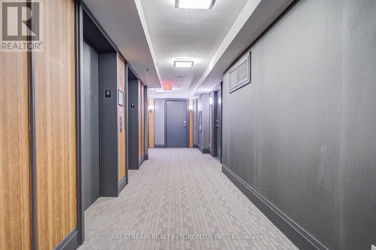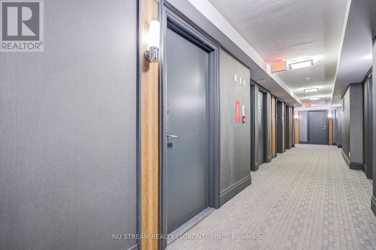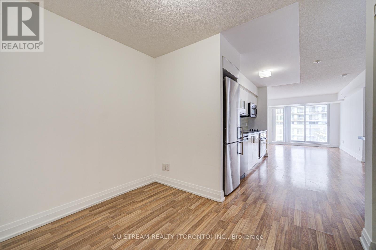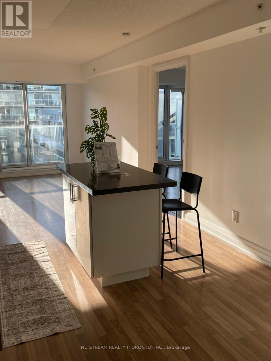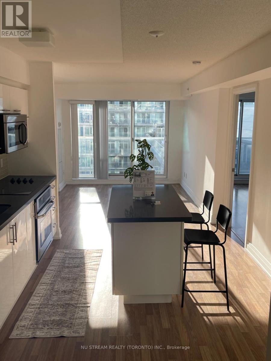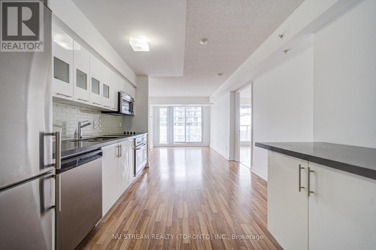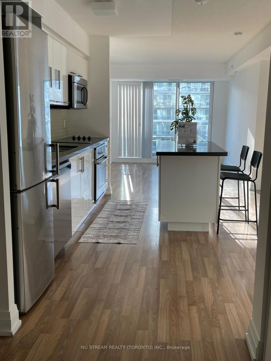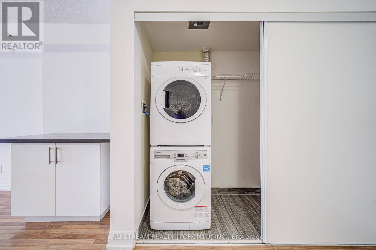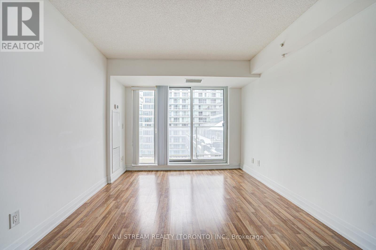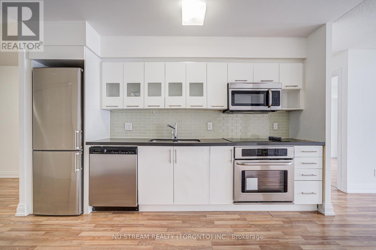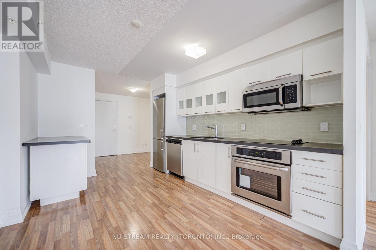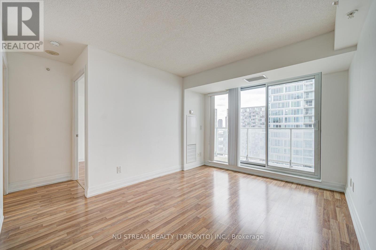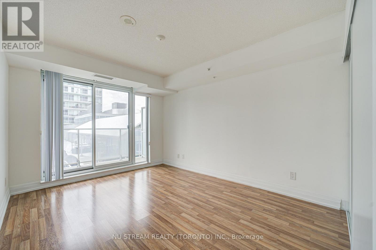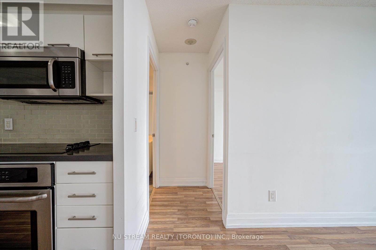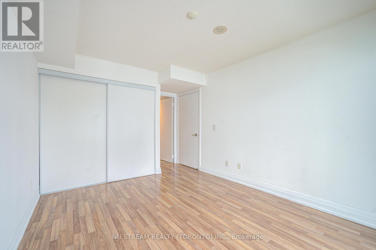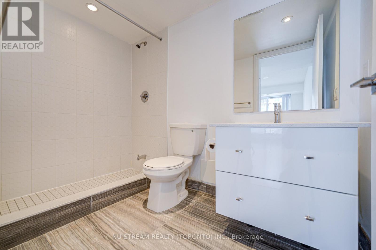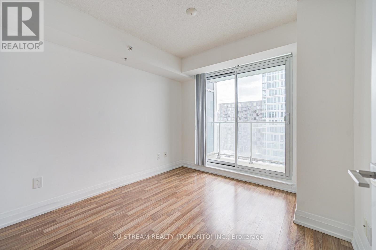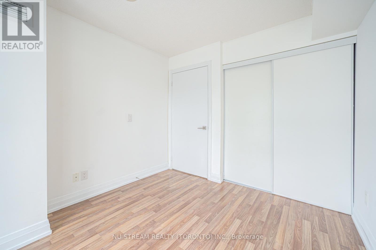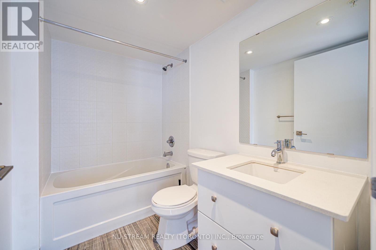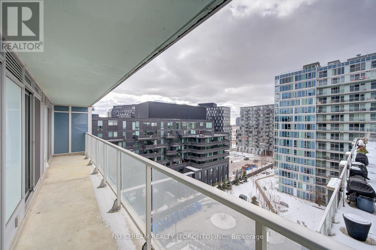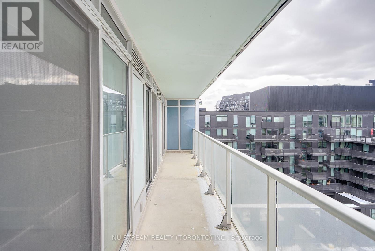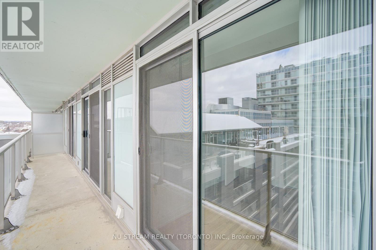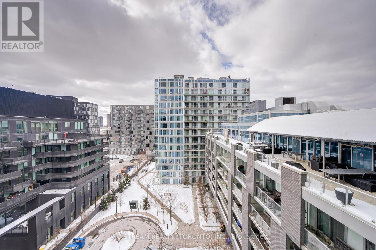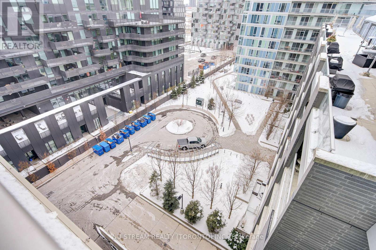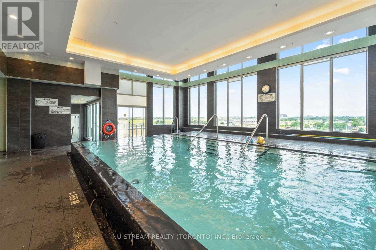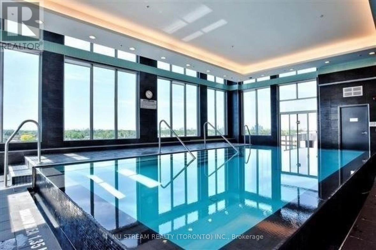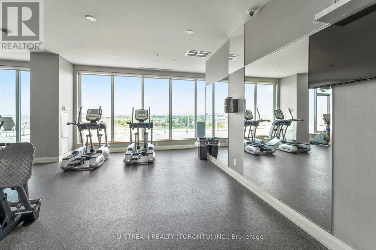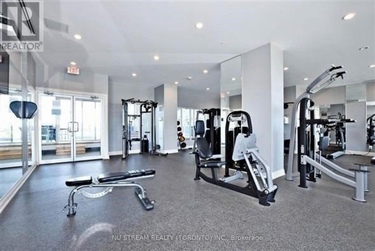E810 - 555 Wilson Avenue Toronto, Ontario M3H 0C5
$629,000Maintenance, Heat, Water, Insurance, Common Area Maintenance, Parking
$655.50 Monthly
Maintenance, Heat, Water, Insurance, Common Area Maintenance, Parking
$655.50 MonthlyBeautiful, Bright and Spacious 2 bedrooms + Dan+2 baths Unit, Both 2 Bedrooms and Living/Dining Room can walkout to huge 140 Sq.f.t Balcony. Great View and over look the Building Centre Garden. Unit features laminate flooring throughout, floor-to-ceiling windows that fill the unit with natural light. The open-concept kitchen features stainless steel appliances, modern Countertop, Backsplash, Moveable central island, ample cabinet and counter space, The adjoining dining and living areas provide generous space for entertaining. The den is perfect for a home office. Steps away from Wilson subway station, Costco, Starbucks, LCBO, Yorkdale Mall, TTC bus stop, close to Allen Road, Highway 401. (id:50886)
Property Details
| MLS® Number | C12385975 |
| Property Type | Single Family |
| Community Name | Clanton Park |
| Amenities Near By | Hospital, Public Transit, Park |
| Community Features | Pets Allowed With Restrictions |
| Features | Balcony, Carpet Free |
| Parking Space Total | 1 |
| Pool Type | Indoor Pool |
| View Type | View |
Building
| Bathroom Total | 2 |
| Bedrooms Above Ground | 2 |
| Bedrooms Below Ground | 1 |
| Bedrooms Total | 3 |
| Age | 6 To 10 Years |
| Amenities | Security/concierge, Exercise Centre, Party Room, Visitor Parking |
| Appliances | Dishwasher, Dryer, Microwave, Stove, Washer, Refrigerator |
| Basement Type | None |
| Cooling Type | Central Air Conditioning |
| Exterior Finish | Brick, Concrete |
| Flooring Type | Laminate |
| Heating Fuel | Natural Gas |
| Heating Type | Forced Air |
| Size Interior | 800 - 899 Ft2 |
| Type | Apartment |
Parking
| Underground | |
| No Garage |
Land
| Acreage | No |
| Land Amenities | Hospital, Public Transit, Park |
Rooms
| Level | Type | Length | Width | Dimensions |
|---|---|---|---|---|
| Flat | Living Room | 3.95 m | 2.95 m | 3.95 m x 2.95 m |
| Flat | Dining Room | 3.95 m | 2.95 m | 3.95 m x 2.95 m |
| Flat | Kitchen | 3.8 m | 3.1 m | 3.8 m x 3.1 m |
| Flat | Primary Bedroom | 4.2 m | 3.13 m | 4.2 m x 3.13 m |
| Flat | Bedroom 2 | 3.5 m | 2.7 m | 3.5 m x 2.7 m |
| Flat | Den | 2.75 m | 2.4 m | 2.75 m x 2.4 m |
https://www.realtor.ca/real-estate/28824850/e810-555-wilson-avenue-toronto-clanton-park-clanton-park
Contact Us
Contact us for more information
Owen Li
Broker
(416) 889-8787
590 Alden Road Unit 100
Markham, Ontario L3R 8N2
(647) 695-1188
(647) 695-1188

