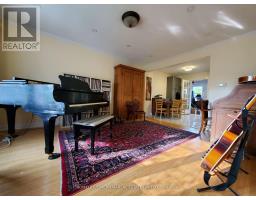(Entire Home) - 497 Caledonia Road Toronto, Ontario M6E 4V1
$3,450 Monthly
Elegant 2 Storey Detached Home In The Heart Of Caledonia Fairbank, Just Steps From The Future Lrt & Ttc. 3+1 Bedroom Home With A Large Double Car Garage At Rear Of Property. Solid Detached With Great Principal Rooms, Open Concept Recently Renovated Kitchen & Dining Connected To A Sunroom With Walk-Out To Deck. Big Living Room With Great Big Window For Natural Sun Light & Sunroom, Great Basement Ideal For In-Law Suite With Separate Entrance, Newer Appliances & Windows, Hardwood Floor Throughout. NO PETS. NO Smoking. This Place Has It All. (id:50886)
Property Details
| MLS® Number | W12064252 |
| Property Type | Single Family |
| Community Name | Caledonia-Fairbank |
| Amenities Near By | Park, Public Transit, Schools |
| Features | Carpet Free, In-law Suite |
| Parking Space Total | 3 |
| View Type | View |
Building
| Bathroom Total | 2 |
| Bedrooms Above Ground | 3 |
| Bedrooms Below Ground | 1 |
| Bedrooms Total | 4 |
| Appliances | Water Heater |
| Basement Development | Finished |
| Basement Features | Walk Out |
| Basement Type | N/a (finished) |
| Construction Style Attachment | Detached |
| Cooling Type | Central Air Conditioning |
| Exterior Finish | Brick |
| Flooring Type | Hardwood, Ceramic, Laminate |
| Foundation Type | Concrete |
| Heating Fuel | Natural Gas |
| Heating Type | Forced Air |
| Stories Total | 2 |
| Type | House |
| Utility Water | Municipal Water |
Parking
| Detached Garage | |
| Garage |
Land
| Acreage | No |
| Land Amenities | Park, Public Transit, Schools |
| Sewer | Sanitary Sewer |
| Size Depth | 142 Ft |
| Size Frontage | 25 Ft |
| Size Irregular | 25 X 142 Ft |
| Size Total Text | 25 X 142 Ft |
Rooms
| Level | Type | Length | Width | Dimensions |
|---|---|---|---|---|
| Second Level | Bedroom | 3.62 m | 3.55 m | 3.62 m x 3.55 m |
| Second Level | Bedroom 2 | 3.48 m | 2.64 m | 3.48 m x 2.64 m |
| Second Level | Bedroom 3 | 2.65 m | 2.46 m | 2.65 m x 2.46 m |
| Basement | Bedroom | Measurements not available | ||
| Basement | Recreational, Games Room | Measurements not available | ||
| Basement | Workshop | Measurements not available | ||
| Main Level | Living Room | 4.67 m | 3.61 m | 4.67 m x 3.61 m |
| Main Level | Dining Room | 2.64 m | 2.59 m | 2.64 m x 2.59 m |
| Main Level | Kitchen | 3.03 m | 2.67 m | 3.03 m x 2.67 m |
| Main Level | Sunroom | 5.41 m | 1.6 m | 5.41 m x 1.6 m |
Contact Us
Contact us for more information
Sandrine Vatinel
Salesperson
28 Drewry Ave.
Toronto, Ontario M2M 1C8
(416) 226-9770
(416) 226-0848
www.homelifecimerman.com/





































































