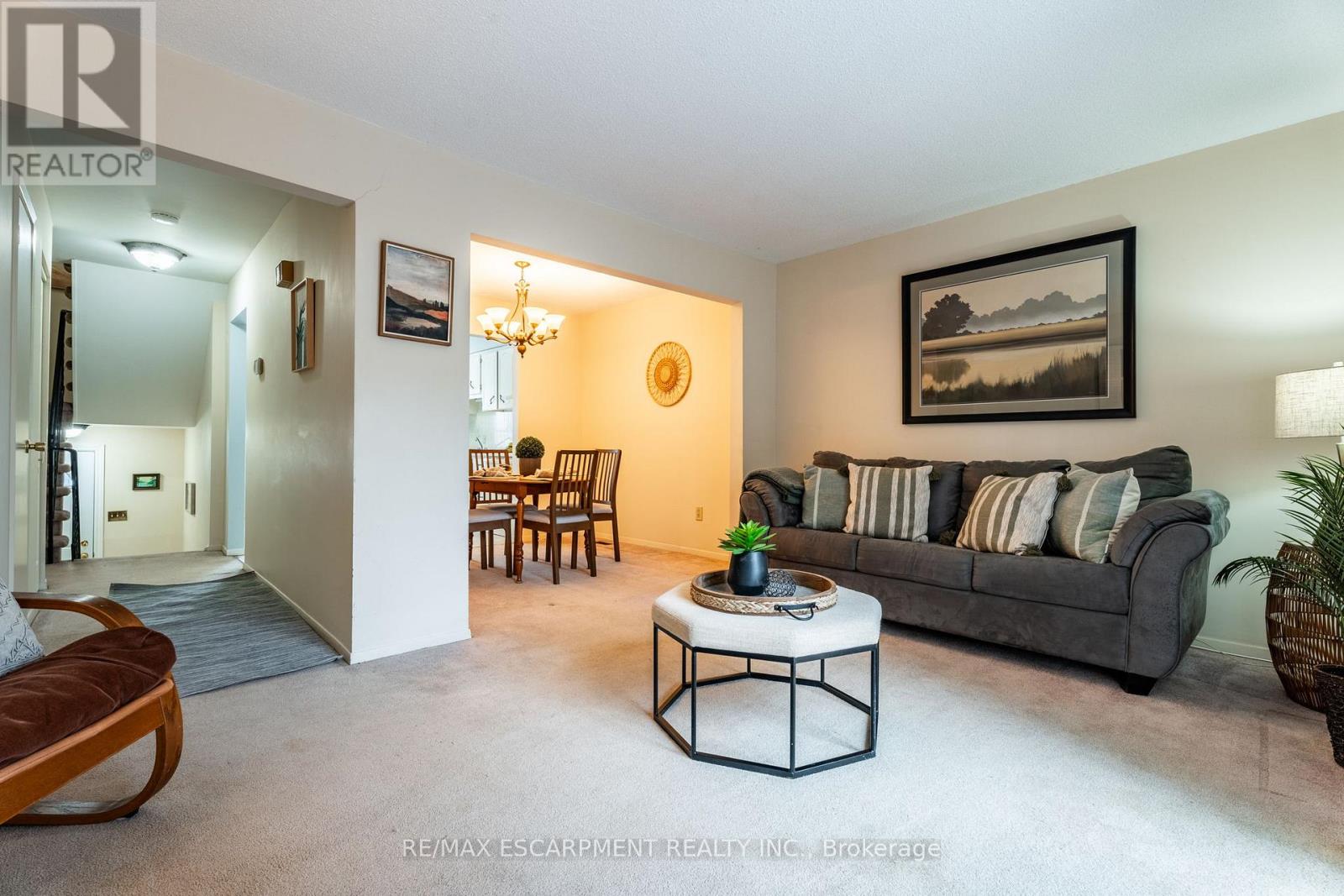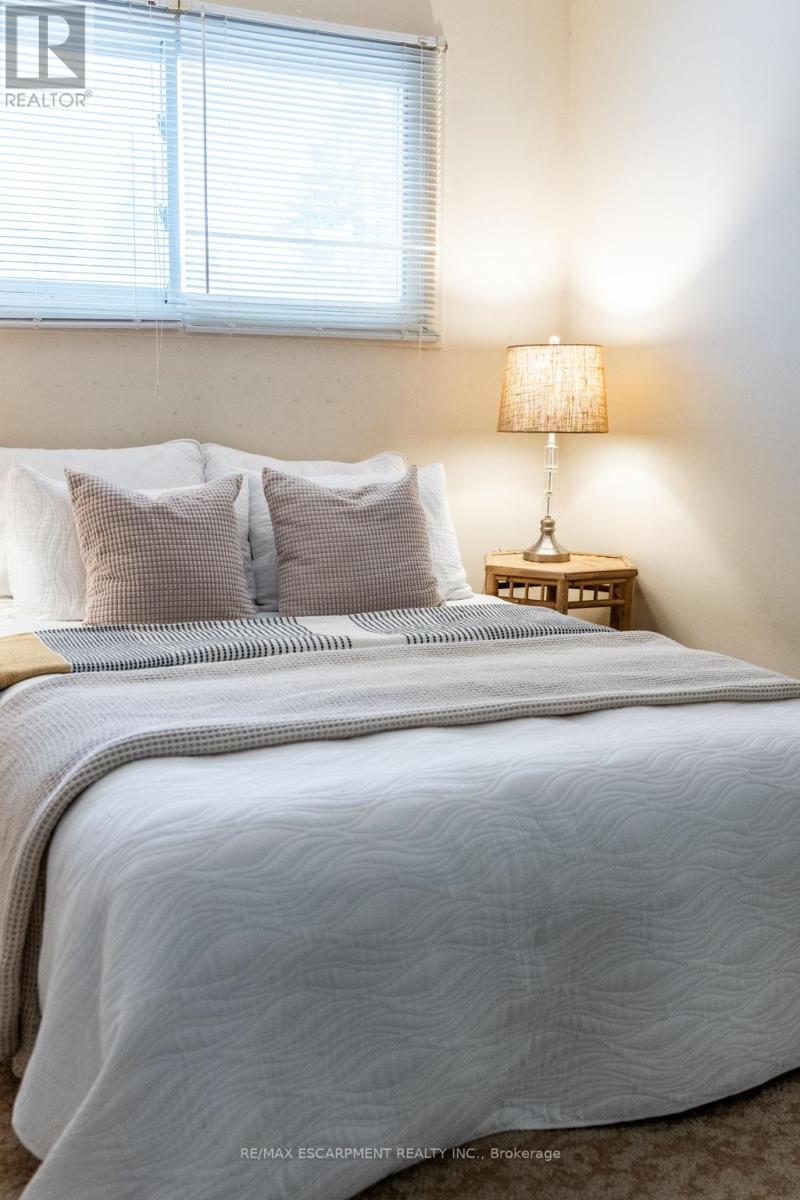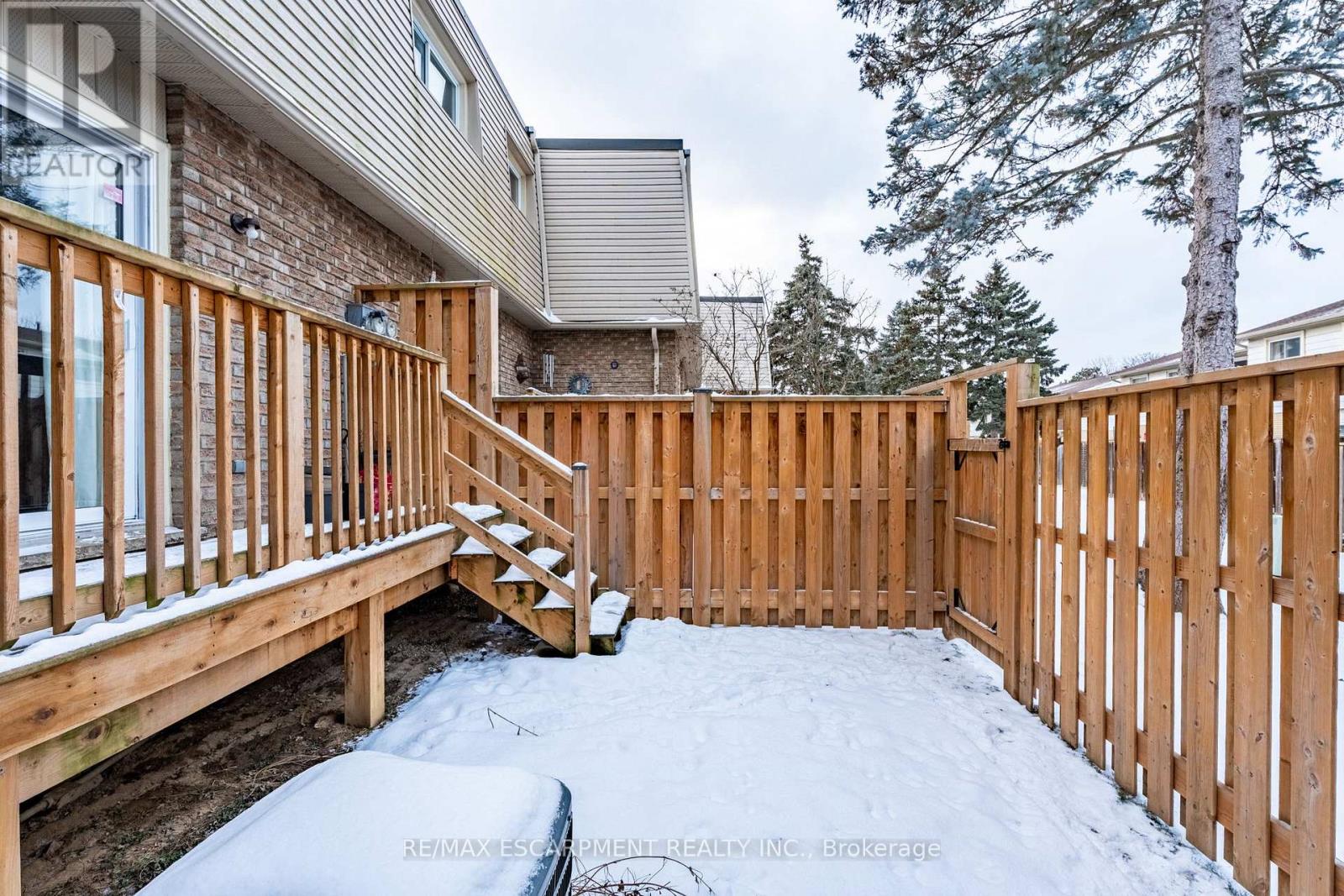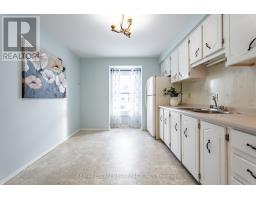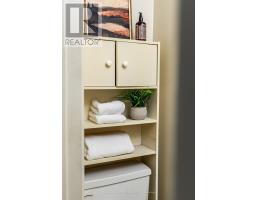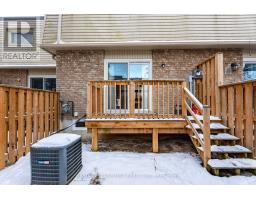F - 662 Grey Street Brantford, Ontario N3S 4Y4
$414,999Maintenance, Common Area Maintenance, Insurance, Parking
$378 Monthly
Maintenance, Common Area Maintenance, Insurance, Parking
$378 MonthlyDiscover the perfect blend of comfort and convenience in this lovely 3-bedroom, 2-bathroom, 2-storey condominium townhouse, offering over 1,400 sq. ft. of thoughtfully designed living space. Step into the inviting eat-in kitchen, ideal for family meals and casual gatherings, and enjoy hosting in the formal dining room. The cozy living room opens to a spacious deck, overlooking a fully fenced yard, perfect for entertaining or relaxing in privacy. Convenience abounds with direct access from the single car garage to the basement, which offers ample storage for all your needs. Your monthly maintenance fees cover extensive amenities, including roof, window, and door maintenance, as well as snow removal for both the driveway and front steps - leaving you with more time to enjoy the vibrant community. Located in the desirable Echo Place neighborhood, this home is surrounded by 34 parks, with Orchard and Mission parks just steps away. Families will appreciate the short 6-minute walk to nearby elementary schools, while commuters benefit from easy highway access. This home offers the ideal lifestyle - functional, low-maintenance living in a sought-after area! RSA. (id:50886)
Open House
This property has open houses!
2:00 pm
Ends at:4:00 pm
Property Details
| MLS® Number | X11949755 |
| Property Type | Single Family |
| Amenities Near By | Hospital, Park, Public Transit, Schools |
| Community Features | Pet Restrictions, Community Centre |
| Parking Space Total | 3 |
Building
| Bathroom Total | 2 |
| Bedrooms Above Ground | 3 |
| Bedrooms Total | 3 |
| Appliances | Water Heater, Dryer, Range, Refrigerator, Washer |
| Basement Development | Unfinished |
| Basement Type | Full (unfinished) |
| Cooling Type | Central Air Conditioning |
| Exterior Finish | Brick, Vinyl Siding |
| Half Bath Total | 1 |
| Heating Fuel | Natural Gas |
| Heating Type | Forced Air |
| Stories Total | 2 |
| Size Interior | 1,200 - 1,399 Ft2 |
| Type | Row / Townhouse |
Parking
| Underground |
Land
| Acreage | No |
| Fence Type | Fenced Yard |
| Land Amenities | Hospital, Park, Public Transit, Schools |
Rooms
| Level | Type | Length | Width | Dimensions |
|---|---|---|---|---|
| Second Level | Bedroom | 4.44 m | 3.07 m | 4.44 m x 3.07 m |
| Second Level | Bedroom | 4.04 m | 3.05 m | 4.04 m x 3.05 m |
| Second Level | Bedroom | 3.02 m | 2.41 m | 3.02 m x 2.41 m |
| Second Level | Bathroom | Measurements not available | ||
| Main Level | Kitchen | 4.78 m | 3.02 m | 4.78 m x 3.02 m |
| Main Level | Dining Room | 2.54 m | 2.97 m | 2.54 m x 2.97 m |
| Main Level | Living Room | 3.32 m | 5.05 m | 3.32 m x 5.05 m |
| Main Level | Bathroom | Measurements not available |
https://www.realtor.ca/real-estate/27864136/f-662-grey-street-brantford
Contact Us
Contact us for more information
Drew Woolcott
Broker
woolcott.ca/
www.facebook.com/WoolcottRealEstate
twitter.com/nobodysellsmore
ca.linkedin.com/pub/drew-woolcott/71/68b/312
(905) 689-9223








