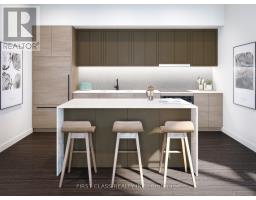F102 - 119 Town Line Road E Huntsville, Ontario P1H 1S7
$1,099,000Maintenance, Common Area Maintenance
$0.30 Monthly
Maintenance, Common Area Maintenance
$0.30 MonthlyWelcome to The Summit Muskoka in Huntsville. 2BR+Den (potentially 3rd BR) with 2.5 Bath with 400sqft Balconies/ Rooftop Terrace Area. Steps to your sandy beach and private club with its tantalizing recreational and lifestyle amenities. A stones throw to Huntsville. A short drive to golf, skiing, fine dining. A world away from the stress and strain of the city. This is where the good life begins. At The Summit. Fairy Lake, Huntsville. Your dream awaits. The Summits Private Members Club provides amenities that make it ideal for discovering social connections, fitness and entertainment. Private Beach, Sauna, Rooftop Terrace, Firepits, Boat dock, Indoor Fireplace, Lounge, Private Club, Theatre, Yoga & Mediation Area, Fitness Centre, BBQs, Party Room, Dining Areas and many more. Occupancy Summer 2025. **EXTRAS** 4-min walk from Camp Kitchen Road Park; 6-min walk from downtown Huntsville; 14-min drive to McCulley-Robertson Sports Complex; Easy access to Highway 11 and 60; Patio Restaurants; M&M Food Market, FreshCo, LCBO; Canada Summit Centre (id:50886)
Property Details
| MLS® Number | X9399392 |
| Property Type | Single Family |
| Community Features | Pet Restrictions |
| Features | In Suite Laundry |
| Parking Space Total | 1 |
| View Type | Lake View, Direct Water View |
Building
| Bathroom Total | 3 |
| Bedrooms Above Ground | 2 |
| Bedrooms Below Ground | 1 |
| Bedrooms Total | 3 |
| Amenities | Exercise Centre, Party Room, Sauna, Visitor Parking |
| Exterior Finish | Brick, Steel |
| Fireplace Present | Yes |
| Flooring Type | Hardwood |
| Half Bath Total | 1 |
| Size Interior | 2,000 - 2,249 Ft2 |
| Type | Row / Townhouse |
Parking
| Underground |
Land
| Acreage | No |
Rooms
| Level | Type | Length | Width | Dimensions |
|---|---|---|---|---|
| Second Level | Bedroom | 4.48 m | 3.6 m | 4.48 m x 3.6 m |
| Second Level | Bedroom 2 | 3.17 m | 3.11 m | 3.17 m x 3.11 m |
| Second Level | Den | 3.26 m | 2.9 m | 3.26 m x 2.9 m |
| Third Level | Sitting Room | Measurements not available | ||
| Main Level | Living Room | 5.43 m | 3.63 m | 5.43 m x 3.63 m |
| Main Level | Dining Room | 4.24 m | 3.69 m | 4.24 m x 3.69 m |
| Main Level | Kitchen | 4.42 m | 2.19 m | 4.42 m x 2.19 m |
https://www.realtor.ca/real-estate/27549528/f102-119-town-line-road-e-huntsville
Contact Us
Contact us for more information
Tracy Yan Lu
Salesperson
7481 Woodbine Ave #203
Markham, Ontario L3R 2W1
(905) 604-1010
(905) 604-1111
www.firstclassrealty.ca/























