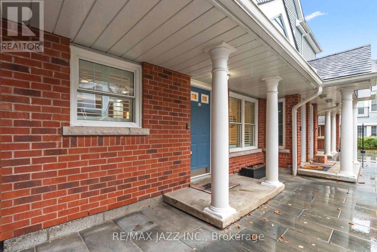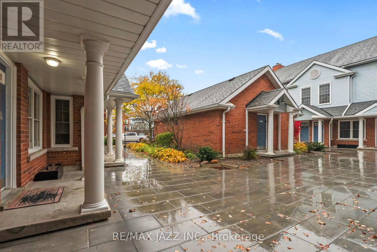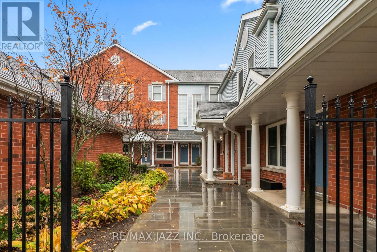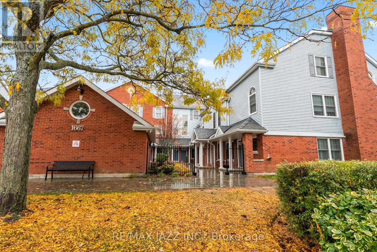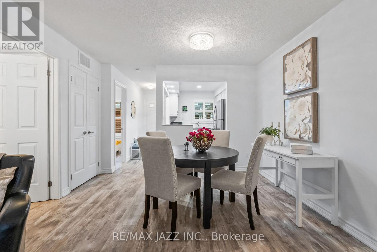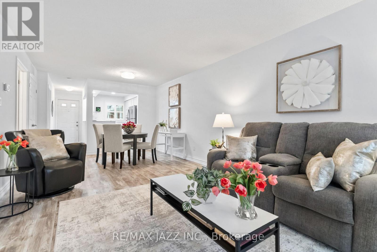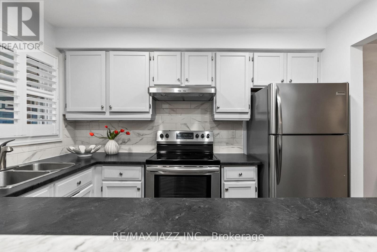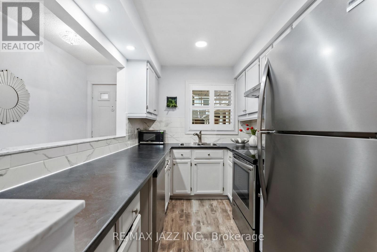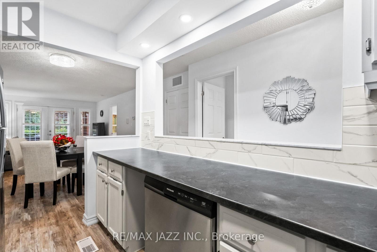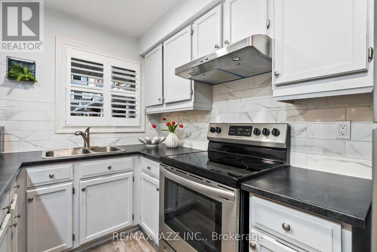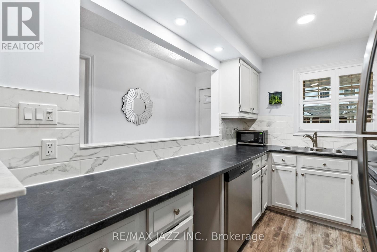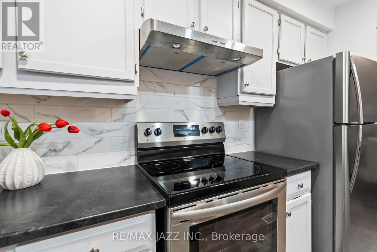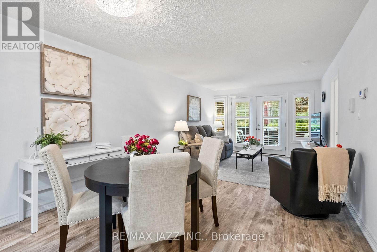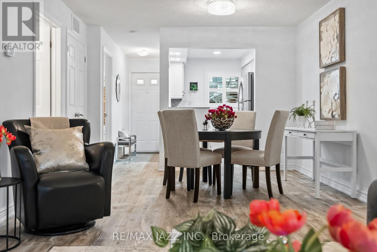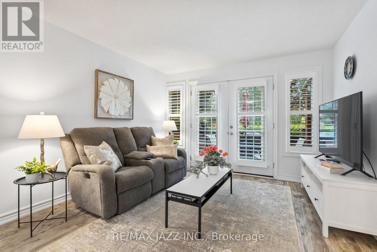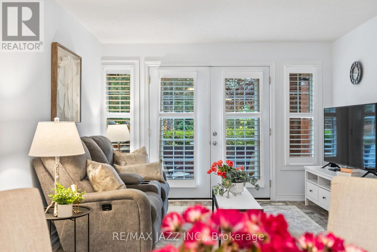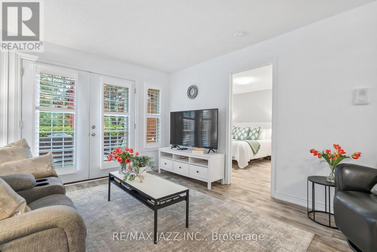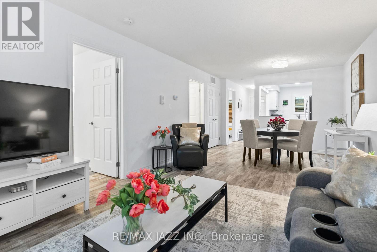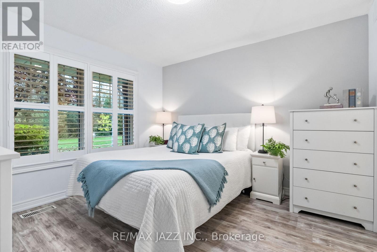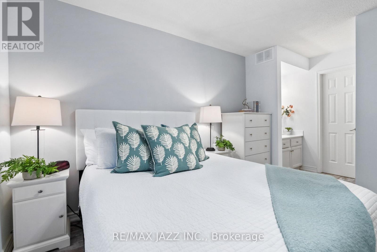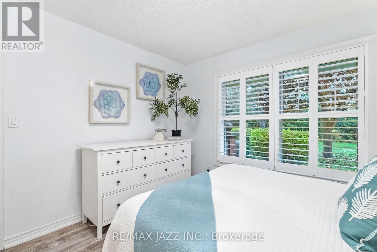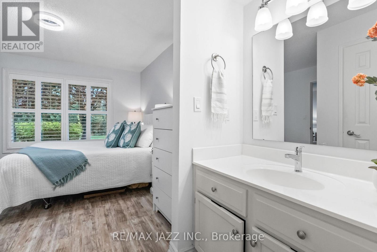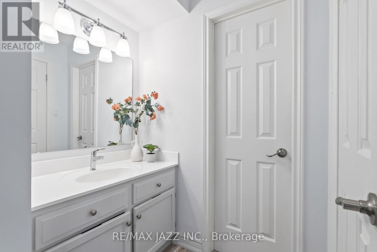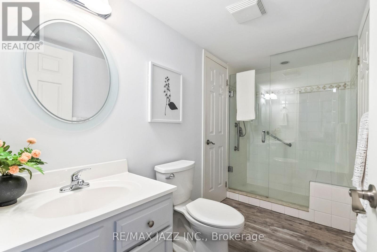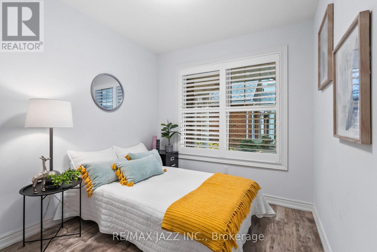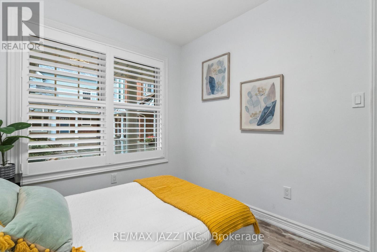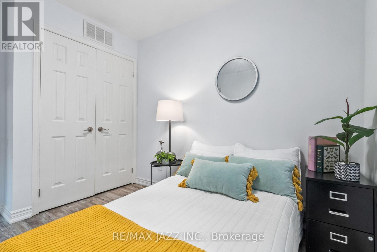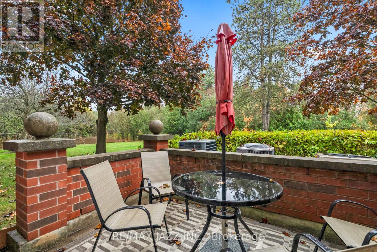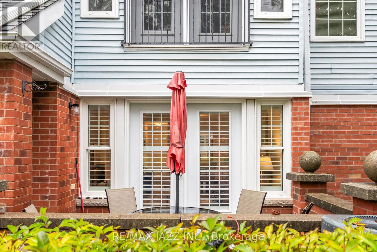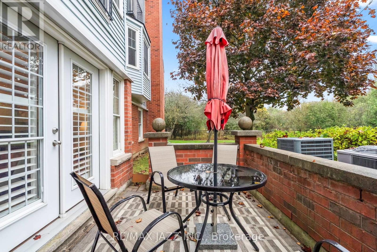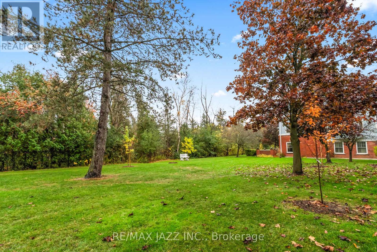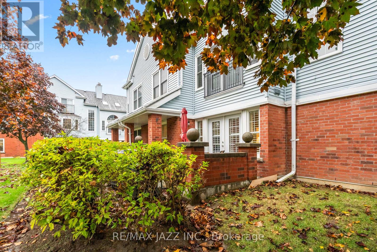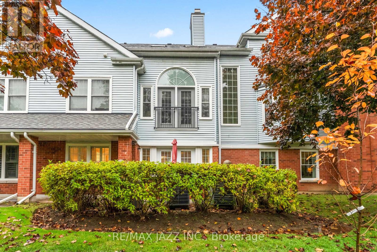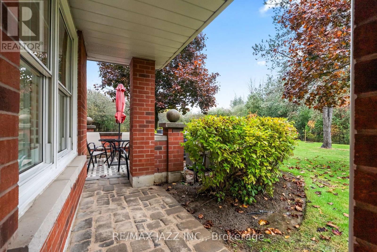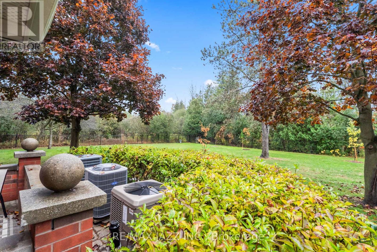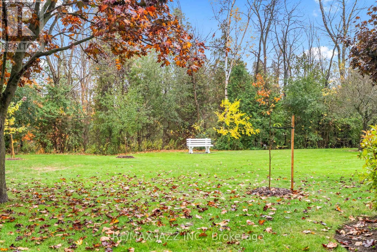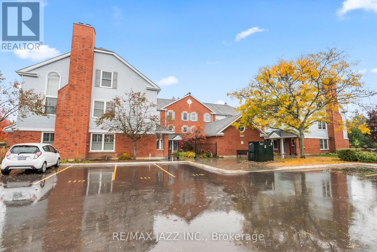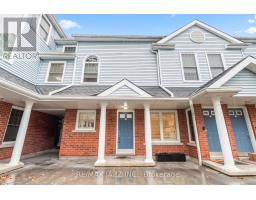F15 - 1667 Nash Road Clarington, Ontario L1E 1S8
$489,900Maintenance, Common Area Maintenance, Insurance, Parking, Water
$541 Monthly
Maintenance, Common Area Maintenance, Insurance, Parking, Water
$541 MonthlyWelcome home to this charming, updated ** move -in -ready** and sun-filled one-level condo townhouse tucked within a beautifully landscaped 11-acre community - this unit is offering walk out to ** mature green space** , and a peaceful, uncrowded setting. Thoughtfully updated, this inviting home features a modern galley kitchen with sleek stainless-steel appliances and ample counter space for easy meal prep. The bright open-concept living and dining area creates warm flow and connection - perfect for relaxing or entertaining. The primary bedroom, overlooking a serene Black Creek ravine, offers a walk-in closet, a stylish vanity nook, and private access to the bathroom. A versatile second bedroom makes an ideal guest/child room, den, or home office. Step directly from your living room onto your private patio overlooking tranquil green space - no rear neighbours, just quiet nature and room to breathe. Enjoy a low-maintenance lifestyle, ideal for downsizers, first-time buyers, or those seeking comfort and simplicity without giving up privacy and greenery. Parking and locker included. A rare blend of convenience, space, and serenity - welcome to easy living. Status Certificate is available. (id:50886)
Property Details
| MLS® Number | E12496078 |
| Property Type | Single Family |
| Community Name | Courtice |
| Community Features | Pets Allowed With Restrictions |
| Equipment Type | Water Heater |
| Features | Carpet Free, In Suite Laundry |
| Parking Space Total | 1 |
| Rental Equipment Type | Water Heater |
Building
| Bathroom Total | 2 |
| Bedrooms Above Ground | 2 |
| Bedrooms Total | 2 |
| Amenities | Storage - Locker |
| Appliances | Dishwasher, Dryer, Hood Fan, Stove, Washer, Refrigerator |
| Architectural Style | Bungalow |
| Basement Type | None |
| Cooling Type | Central Air Conditioning |
| Exterior Finish | Brick, Vinyl Siding |
| Fireplace Present | Yes |
| Flooring Type | Vinyl |
| Half Bath Total | 1 |
| Heating Fuel | Electric |
| Heating Type | Heat Pump, Forced Air |
| Stories Total | 1 |
| Size Interior | 800 - 899 Ft2 |
| Type | Row / Townhouse |
Parking
| No Garage |
Land
| Acreage | No |
Rooms
| Level | Type | Length | Width | Dimensions |
|---|---|---|---|---|
| Main Level | Kitchen | 2.18 m | 3.22 m | 2.18 m x 3.22 m |
| Main Level | Living Room | 6.75 m | 3.45 m | 6.75 m x 3.45 m |
| Main Level | Dining Room | 6.75 m | 3.45 m | 6.75 m x 3.45 m |
| Main Level | Primary Bedroom | 3.35 m | 4.45 m | 3.35 m x 4.45 m |
| Main Level | Bedroom 2 | 3.14 m | 2.42 m | 3.14 m x 2.42 m |
https://www.realtor.ca/real-estate/29053032/f15-1667-nash-road-clarington-courtice-courtice
Contact Us
Contact us for more information
Natalia Halenda
Salesperson
www.nataliahalenda.com/
21 Drew Street
Oshawa, Ontario L1H 4Z7
(905) 728-1600
(905) 436-1745


