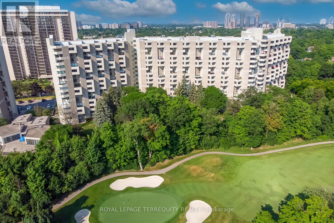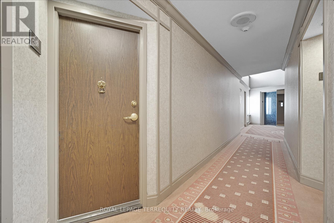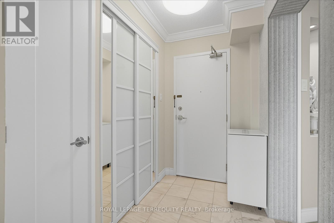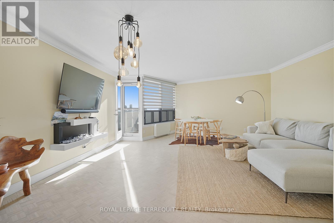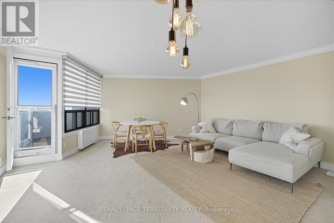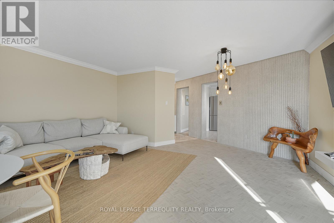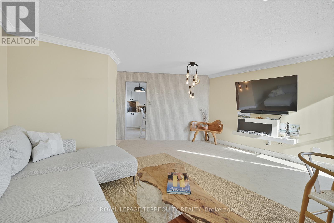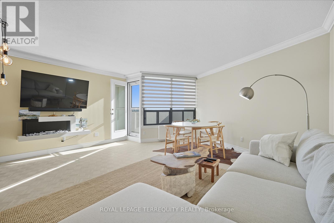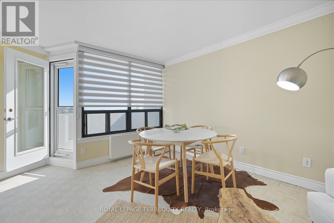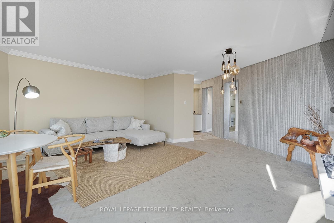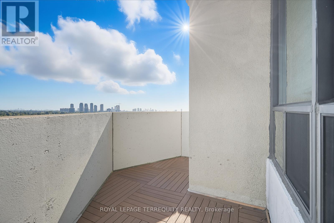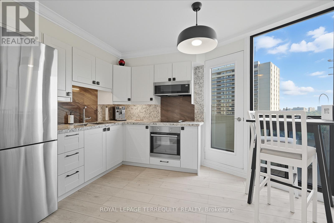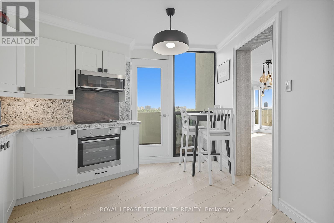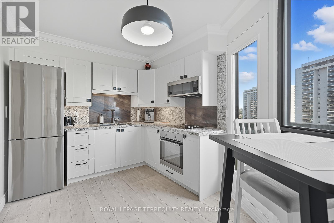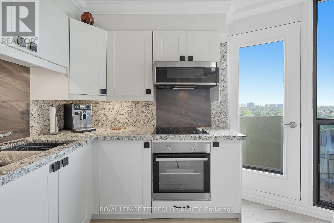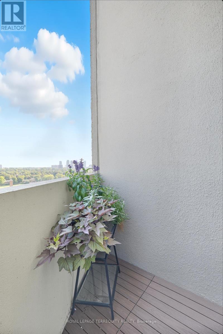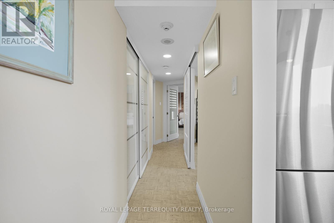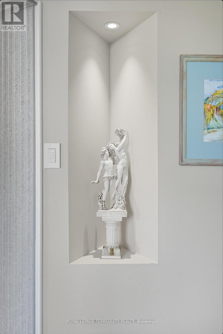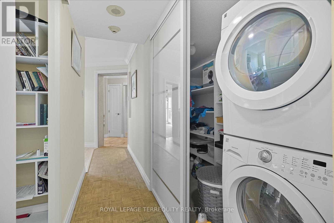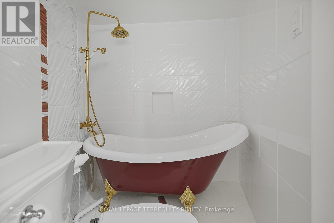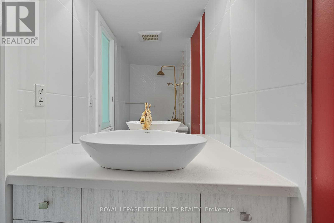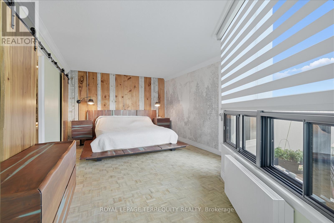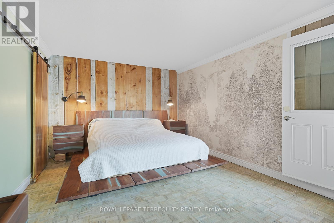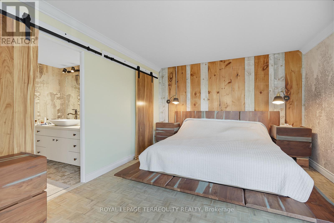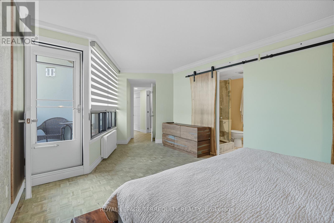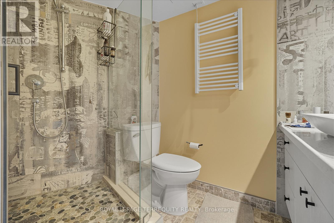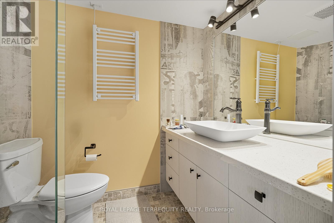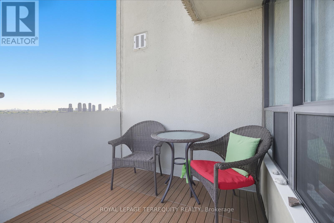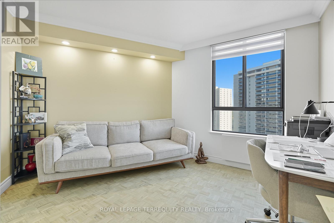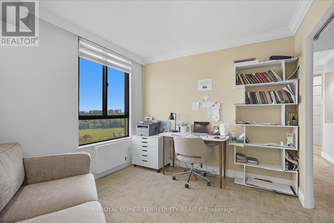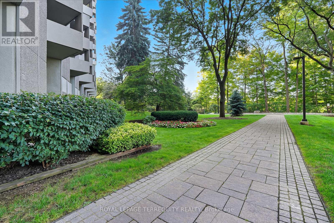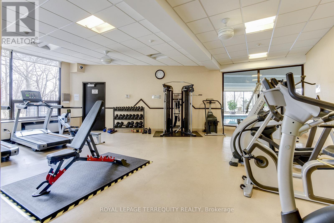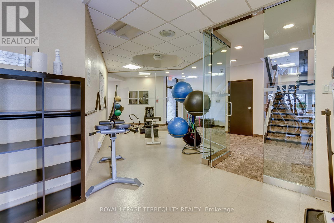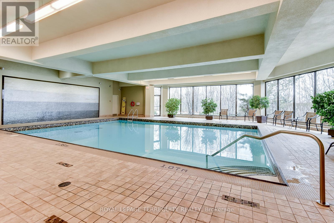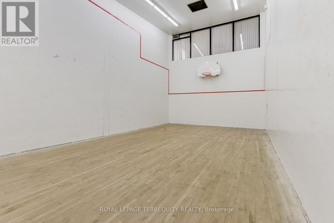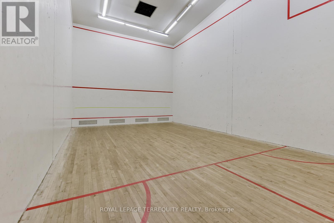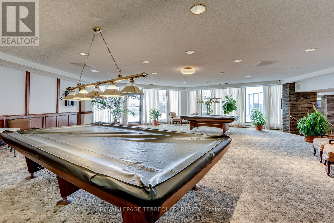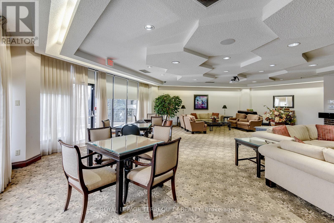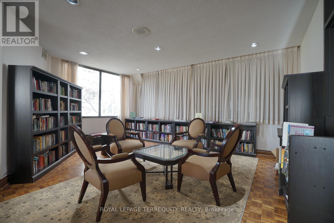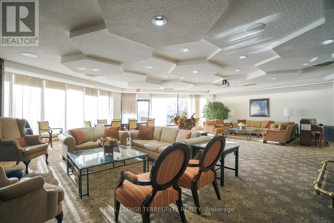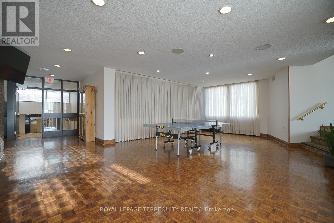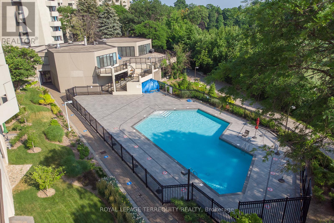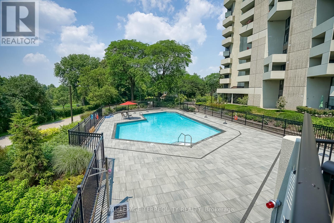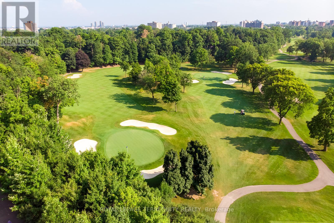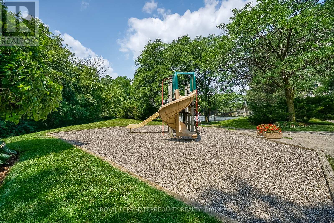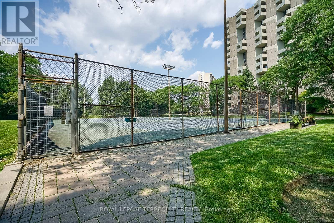F21 - 288 Mill Road Toronto, Ontario M9C 4X7
$598,000Maintenance, Heat, Electricity, Water, Common Area Maintenance, Insurance, Parking
$1,100 Monthly
Maintenance, Heat, Electricity, Water, Common Area Maintenance, Insurance, Parking
$1,100 MonthlyWELCOME TO THE MASTERS. This 2-bedroom & 2 washroom one-level condo suite features a large master bedroom with an impressive walk-in closet, 3pc ensuite, and walk-out to private balcony. The stylish updated kitchen includes a walkout to a second balcony where you can enjoy barbecuing. The open concept living & dining area offers yet another walk-out to a balcony showcasing spectacular views of the downtown Toronto skyline.DO NOT MISS! (id:50886)
Property Details
| MLS® Number | W12399595 |
| Property Type | Single Family |
| Community Name | Markland Wood |
| Community Features | Pets Allowed With Restrictions |
| Features | Balcony, In Suite Laundry |
| Parking Space Total | 1 |
Building
| Bathroom Total | 2 |
| Bedrooms Above Ground | 2 |
| Bedrooms Total | 2 |
| Appliances | Dishwasher, Dryer, Stove, Washer, Refrigerator |
| Basement Type | None |
| Cooling Type | Window Air Conditioner |
| Exterior Finish | Concrete |
| Heating Fuel | Electric |
| Heating Type | Baseboard Heaters |
| Size Interior | 900 - 999 Ft2 |
| Type | Apartment |
Parking
| Underground | |
| No Garage |
Land
| Acreage | No |
| Zoning Description | Residential |
Rooms
| Level | Type | Length | Width | Dimensions |
|---|---|---|---|---|
| Flat | Living Room | 6.09 m | 5.18 m | 6.09 m x 5.18 m |
| Flat | Dining Room | 6.09 m | 5.18 m | 6.09 m x 5.18 m |
| Flat | Kitchen | 3.04 m | 2.69 m | 3.04 m x 2.69 m |
| Flat | Primary Bedroom | 5.18 m | 3.5 m | 5.18 m x 3.5 m |
| Flat | Bedroom 2 | 3.3 m | 2.9 m | 3.3 m x 2.9 m |
https://www.realtor.ca/real-estate/28854308/f21-288-mill-road-toronto-markland-wood-markland-wood
Contact Us
Contact us for more information
Serge Rybitsky
Broker
www.rybitsky.com/
www.facebook.com/realtorserge
www.linkedin.com/in/realtor-serge/
3082 Bloor St., W.
Toronto, Ontario M8X 1C8
(416) 231-5000
(416) 233-2713

